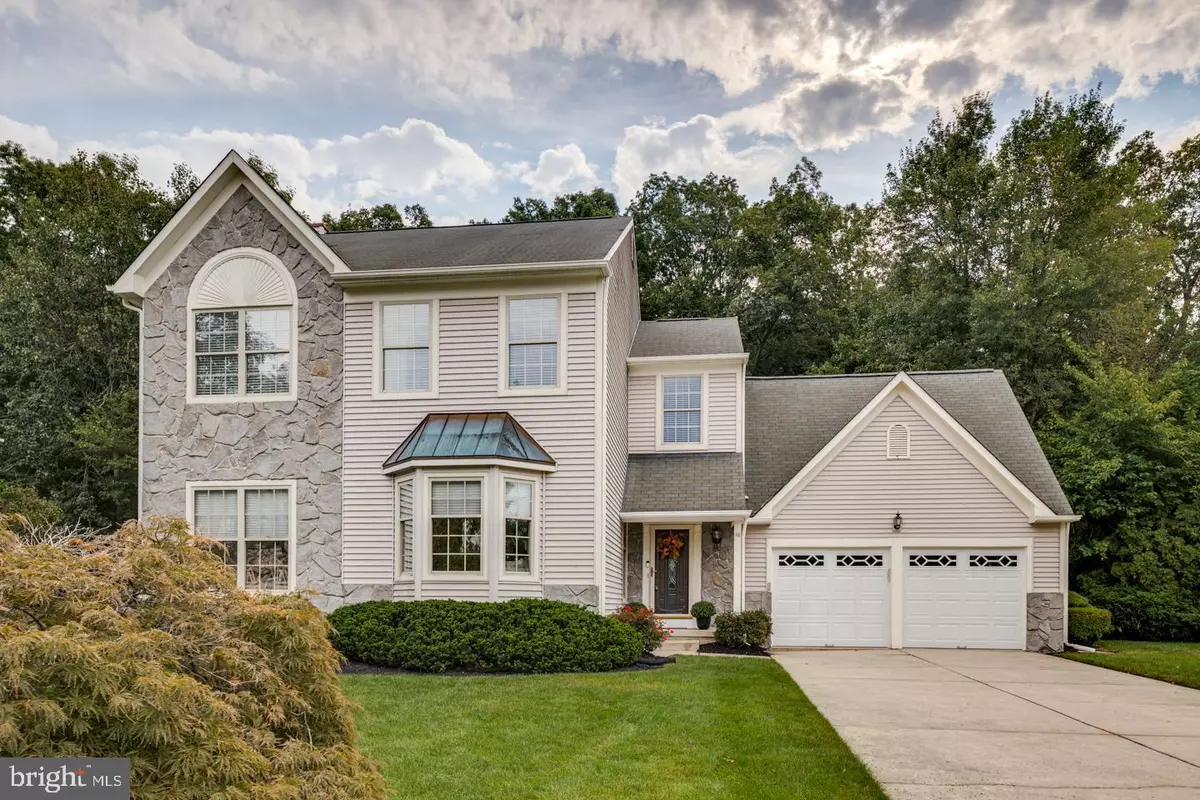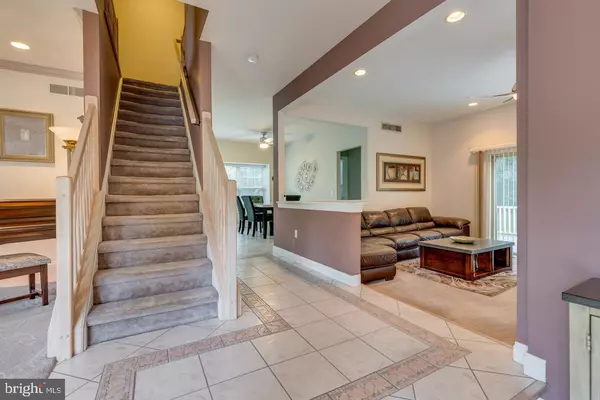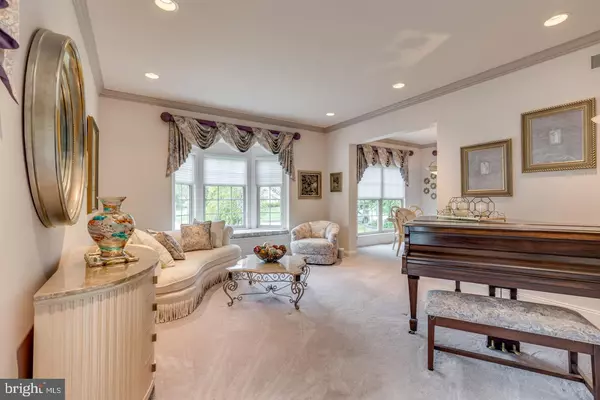$475,000
$450,000
5.6%For more information regarding the value of a property, please contact us for a free consultation.
4 Beds
3 Baths
2,325 SqFt
SOLD DATE : 11/10/2021
Key Details
Sold Price $475,000
Property Type Single Family Home
Sub Type Detached
Listing Status Sold
Purchase Type For Sale
Square Footage 2,325 sqft
Price per Sqft $204
Subdivision Carriagebrooke Farms
MLS Listing ID NJCD2008076
Sold Date 11/10/21
Style Traditional
Bedrooms 4
Full Baths 2
Half Baths 1
HOA Fees $23/ann
HOA Y/N Y
Abv Grd Liv Area 2,325
Originating Board BRIGHT
Year Built 1992
Annual Tax Amount $12,237
Tax Year 2020
Lot Size 0.340 Acres
Acres 0.34
Lot Dimensions 0.00 x 0.00
Property Description
SELLER IS REQUESTING ALL OFFERS AND PRE QUALIFICATION LETTERS BE SUBMITTED BY SUNDAY OCT 3RD BY 7pm . Very nice stone front Laurent model in desirable Carriagebrooke Farms. 9' first floor ceilings. Living Room and Dining Room with bay windows, crown molding, custom valances and silhouettes. Sliding glass doors in the Family Room leading to the private back yard with deck. Recessed lighting in Living Room, Kitchen and Family Room. Updated white kitchen cabinets with Quartz countertops and space saver microwave. Primary Bedroom with vaulted ceiling, two closets, and ceiling fan. Primary bath with double vanity, soaking tub, and separate walk-in shower. Ceiling fans in additional Bedrooms. Main floor laundry room with door to the deck. Freshly painted. Full finished basement with large walk-in pantry, game room and a playroom. Newer HVAC and hot water heater(aprox 3 years). Two -car garage. Nicely landscaped yard with sprinkler system.
Location
State NJ
County Camden
Area Voorhees Twp (20434)
Zoning 100A
Rooms
Other Rooms Living Room, Dining Room, Primary Bedroom, Bedroom 2, Bedroom 3, Kitchen, Game Room, Family Room, Laundry, Recreation Room, Bathroom 3
Basement Fully Finished
Interior
Interior Features Dining Area, Kitchen - Eat-In, Walk-in Closet(s), Built-Ins, Ceiling Fan(s), Family Room Off Kitchen, Floor Plan - Open, Recessed Lighting, Stall Shower, Window Treatments
Hot Water Natural Gas
Heating Forced Air
Cooling Central A/C
Window Features Bay/Bow
Heat Source Natural Gas
Laundry Main Floor
Exterior
Parking Features Garage - Front Entry, Inside Access, Garage Door Opener
Garage Spaces 2.0
Utilities Available Cable TV
Water Access N
Roof Type Shingle
Accessibility None
Attached Garage 2
Total Parking Spaces 2
Garage Y
Building
Story 2
Foundation Block
Sewer Public Sewer
Water Public
Architectural Style Traditional
Level or Stories 2
Additional Building Above Grade, Below Grade
New Construction N
Schools
Elementary Schools Edward T. Hamilton E.S.
Middle Schools Voorhees M.S.
High Schools Eastern H.S.
School District Eastern Camden County Reg Schools
Others
HOA Fee Include Common Area Maintenance
Senior Community No
Tax ID 34-00161-00046
Ownership Fee Simple
SqFt Source Assessor
Acceptable Financing Cash, Conventional
Listing Terms Cash, Conventional
Financing Cash,Conventional
Special Listing Condition Standard
Read Less Info
Want to know what your home might be worth? Contact us for a FREE valuation!

Our team is ready to help you sell your home for the highest possible price ASAP

Bought with Connie Nelson • Lenny Vermaat & Leonard Inc. Realtors Inc

"My job is to find and attract mastery-based agents to the office, protect the culture, and make sure everyone is happy! "






