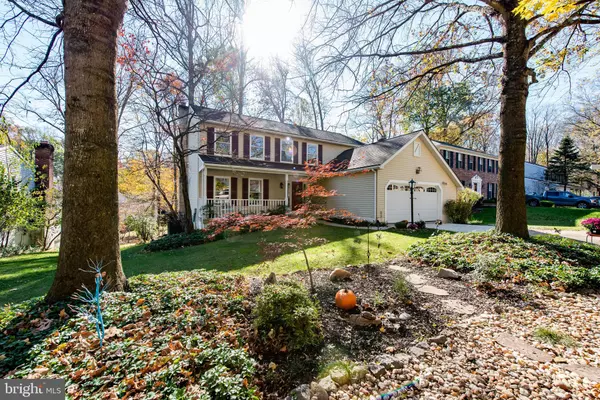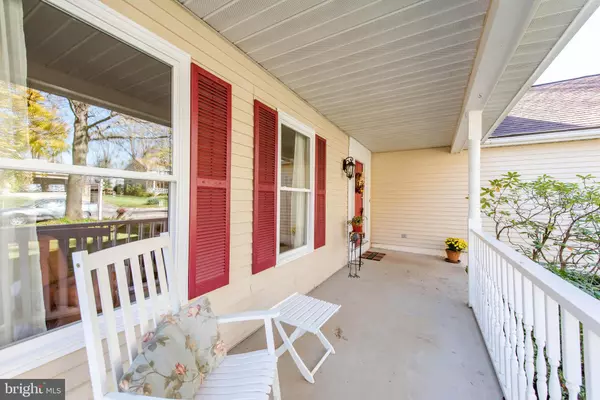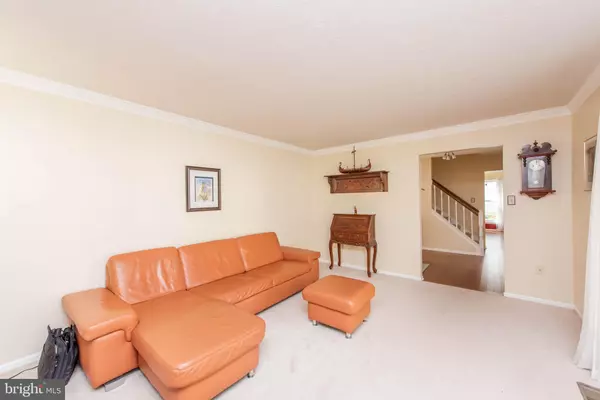$605,000
$575,000
5.2%For more information regarding the value of a property, please contact us for a free consultation.
6 Beds
4 Baths
3,108 SqFt
SOLD DATE : 02/12/2021
Key Details
Sold Price $605,000
Property Type Single Family Home
Sub Type Detached
Listing Status Sold
Purchase Type For Sale
Square Footage 3,108 sqft
Price per Sqft $194
Subdivision Kings Contrivance
MLS Listing ID MDHW286852
Sold Date 02/12/21
Style Colonial
Bedrooms 6
Full Baths 3
Half Baths 1
HOA Y/N N
Abv Grd Liv Area 2,420
Originating Board BRIGHT
Year Built 1986
Annual Tax Amount $7,364
Tax Year 2020
Lot Size 8,343 Sqft
Acres 0.19
Property Description
Perfectly set on tree-lined cul-de-sac in The Village of Kings Contrivance is this inviting colonial home featuring a covered front porch, rich hardwoods, crown moldings, a foyer entry, a formal living room, and a formal dining room accented by chair rail trim. The kitchen offers an open breakfast area with bright bay window, a center island, tile backsplash, and white cabinetry. The family room is centered by a brick profile wood burning fireplace. Enjoy your morning coffee on the screened porch featuring a cathedral ceiling, skylights, and access to the deck. The upper level hosts 5 bedrooms including the owner's suite with a walk-in closet, dressing area, and bathroom with dual sink vanity and glass enclosed shower. Finished lower level displays a rec room, a bedroom, a bonus room, a full bath, plenty of additional storage, and a walkout to the patio and yard. This community is close to the Little Patuxent River, preserved woods, Atholton Park, famous Columbia trails, and just moments away from an incredible array of restaurants, shopping, entertainment, and more!
Location
State MD
County Howard
Zoning NT
Rooms
Other Rooms Living Room, Dining Room, Primary Bedroom, Bedroom 2, Bedroom 3, Bedroom 4, Bedroom 5, Kitchen, Family Room, Basement, Foyer, Laundry, Storage Room, Bedroom 6, Bonus Room
Basement Full, Fully Finished, Heated, Improved, Outside Entrance, Rear Entrance, Sump Pump, Walkout Level, Daylight, Full
Interior
Interior Features Attic, Carpet, Ceiling Fan(s), Chair Railings, Crown Moldings, Family Room Off Kitchen, Kitchen - Eat-In, Kitchen - Island
Hot Water Electric
Heating Forced Air, Heat Pump(s)
Cooling Central A/C
Flooring Hardwood, Ceramic Tile, Carpet
Fireplaces Number 1
Fireplaces Type Mantel(s), Wood
Equipment Built-In Microwave, Dishwasher, Dryer, Exhaust Fan, Icemaker, Oven - Self Cleaning, Oven/Range - Electric, Refrigerator, Stainless Steel Appliances, Stove, Washer, Water Heater
Fireplace Y
Window Features Bay/Bow,Double Pane,Energy Efficient,Insulated,Screens,Skylights
Appliance Built-In Microwave, Dishwasher, Dryer, Exhaust Fan, Icemaker, Oven - Self Cleaning, Oven/Range - Electric, Refrigerator, Stainless Steel Appliances, Stove, Washer, Water Heater
Heat Source Electric
Laundry Main Floor
Exterior
Exterior Feature Deck(s), Patio(s), Porch(es)
Parking Features Garage - Front Entry
Garage Spaces 2.0
Water Access N
View Trees/Woods
Roof Type Asphalt
Accessibility None
Porch Deck(s), Patio(s), Porch(es)
Attached Garage 2
Total Parking Spaces 2
Garage Y
Building
Lot Description Landscaping
Story 3
Sewer Public Sewer
Water Public
Architectural Style Colonial
Level or Stories 3
Additional Building Above Grade, Below Grade
Structure Type Dry Wall
New Construction N
Schools
Elementary Schools Hammond
Middle Schools Hammond
High Schools Hammond
School District Howard County Public School System
Others
Senior Community No
Tax ID 1416169129
Ownership Fee Simple
SqFt Source Assessor
Special Listing Condition Standard
Read Less Info
Want to know what your home might be worth? Contact us for a FREE valuation!

Our team is ready to help you sell your home for the highest possible price ASAP

Bought with Reginald E Harrison • Redfin Corp
"My job is to find and attract mastery-based agents to the office, protect the culture, and make sure everyone is happy! "






