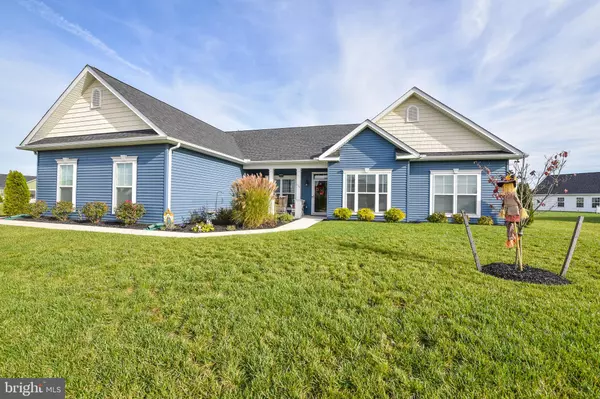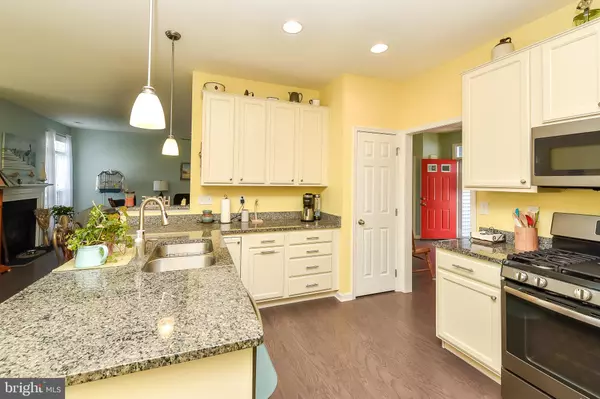$320,100
$319,900
0.1%For more information regarding the value of a property, please contact us for a free consultation.
3 Beds
3 Baths
2,328 SqFt
SOLD DATE : 12/15/2020
Key Details
Sold Price $320,100
Property Type Single Family Home
Sub Type Detached
Listing Status Sold
Purchase Type For Sale
Square Footage 2,328 sqft
Price per Sqft $137
Subdivision Bridle Creek
MLS Listing ID WVBE181732
Sold Date 12/15/20
Style Ranch/Rambler
Bedrooms 3
Full Baths 2
Half Baths 1
HOA Fees $25/ann
HOA Y/N Y
Abv Grd Liv Area 2,328
Originating Board BRIGHT
Year Built 2017
Annual Tax Amount $1,591
Tax Year 2020
Lot Size 0.260 Acres
Acres 0.26
Property Description
This SPECTACULAR 3 bedroom rancher featuring over 2300sqft will WOW YOU! Offering an open floor plan and fabulous outdoor space. Enjoy cooking in the gorgeous kitchen with upgraded GE stainless steel appliances, 42" shaker style kitchen cabinets, touch control kitchen faucet, breakfast bar, pendant lighting, recessed lighting, granite counter-tops, pantry and gas range. A morning room adjoins the kitchen and provides a relaxing space with a door leading to the back porch. The family room is spacious and boasts a Direct ignition gas fireplace with blower fan. Work from home in the private office with high speed internet. Retreat to the comfort of the large primary bedroom that includes a sitting area and walk-in closet. The primary bath features ceramic tile, a soaking tub, separate shower, and dual vanity with granite. The main level also offers a separate dining room, two additional bedrooms, a full bathroom with a 5' walk-in shower and laundry room. Additional home features include engineered hardwood flooring and ceramic tile, ceiling fans, electric heat pump with propane backup, a huge 3 car garage with attached 10' x 12' storage shed. The drive way top coat has been recently re-sealed. Relax on the front porch or enjoy the new hot tub on the 10' x 16' concrete patio in the fenced backyard. Don't Miss Your Opportunity To Own This Property, Schedule Today!
Location
State WV
County Berkeley
Zoning 101
Rooms
Other Rooms Dining Room, Primary Bedroom, Bedroom 2, Bedroom 3, Kitchen, Family Room, Sun/Florida Room, Office, Primary Bathroom, Full Bath, Half Bath
Main Level Bedrooms 3
Interior
Interior Features Attic, Breakfast Area, Ceiling Fan(s), Dining Area, Entry Level Bedroom, Family Room Off Kitchen, Floor Plan - Open, Formal/Separate Dining Room, Pantry, Primary Bath(s), Recessed Lighting, Soaking Tub, Upgraded Countertops, Walk-in Closet(s), WhirlPool/HotTub, Window Treatments
Hot Water Bottled Gas
Heating Heat Pump - Gas BackUp
Cooling Heat Pump(s)
Fireplaces Number 1
Fireplaces Type Gas/Propane
Equipment Built-In Microwave, Dishwasher, Disposal, Oven/Range - Gas, Refrigerator, Stainless Steel Appliances, Washer/Dryer Hookups Only, Water Heater
Fireplace Y
Window Features Insulated
Appliance Built-In Microwave, Dishwasher, Disposal, Oven/Range - Gas, Refrigerator, Stainless Steel Appliances, Washer/Dryer Hookups Only, Water Heater
Heat Source Propane - Owned
Laundry Main Floor
Exterior
Exterior Feature Patio(s), Porch(es)
Parking Features Garage - Side Entry, Oversized, Garage Door Opener
Garage Spaces 5.0
Fence Vinyl
Water Access N
Roof Type Architectural Shingle
Street Surface Black Top
Accessibility None
Porch Patio(s), Porch(es)
Attached Garage 3
Total Parking Spaces 5
Garage Y
Building
Lot Description Corner, Front Yard, Landscaping, Rear Yard
Story 1
Foundation Crawl Space
Sewer Public Sewer
Water Public
Architectural Style Ranch/Rambler
Level or Stories 1
Additional Building Above Grade
Structure Type Dry Wall
New Construction N
Schools
School District Berkeley County Schools
Others
Senior Community No
Tax ID NO TAX RECORD
Ownership Fee Simple
SqFt Source Estimated
Acceptable Financing Cash, Conventional, FHA, USDA, VA
Listing Terms Cash, Conventional, FHA, USDA, VA
Financing Cash,Conventional,FHA,USDA,VA
Special Listing Condition Standard
Read Less Info
Want to know what your home might be worth? Contact us for a FREE valuation!

Our team is ready to help you sell your home for the highest possible price ASAP

Bought with Kathy E Shank • Liberty Realty of West Virginia, Inc.

"My job is to find and attract mastery-based agents to the office, protect the culture, and make sure everyone is happy! "






