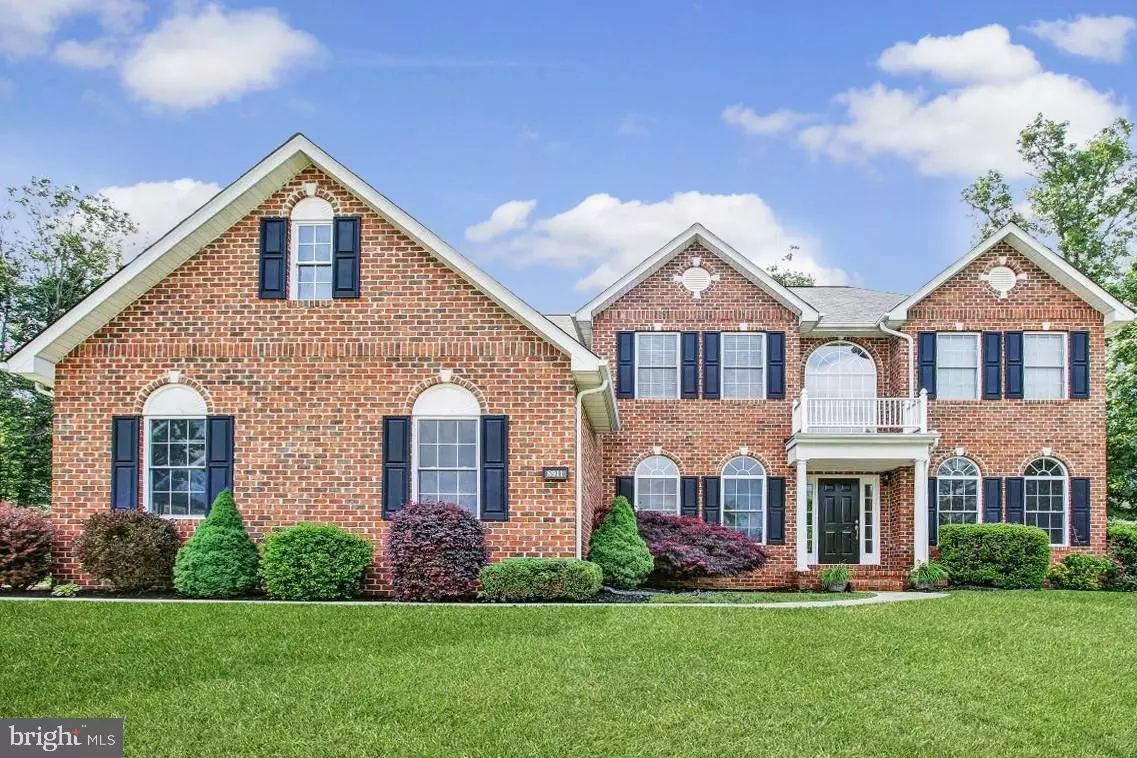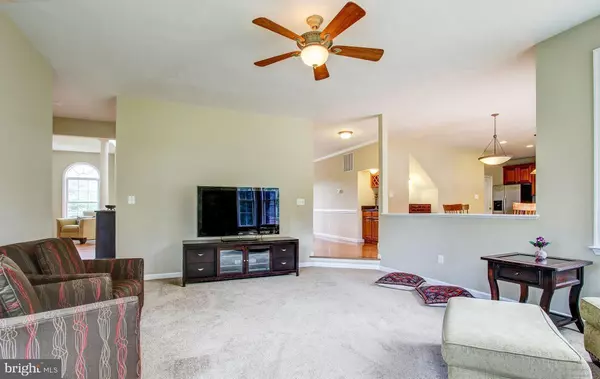$550,000
$550,000
For more information regarding the value of a property, please contact us for a free consultation.
5 Beds
5 Baths
4,738 SqFt
SOLD DATE : 09/04/2020
Key Details
Sold Price $550,000
Property Type Single Family Home
Sub Type Detached
Listing Status Sold
Purchase Type For Sale
Square Footage 4,738 sqft
Price per Sqft $116
Subdivision Ilse Sub
MLS Listing ID MDCH215212
Sold Date 09/04/20
Style Colonial
Bedrooms 5
Full Baths 4
Half Baths 1
HOA Fees $62/qua
HOA Y/N Y
Abv Grd Liv Area 3,438
Originating Board BRIGHT
Year Built 2003
Annual Tax Amount $6,028
Tax Year 2019
Lot Size 1.060 Acres
Acres 1.06
Property Description
*****This house will be featured on HGTV House Hunters*****WELCOME to this stunning, BRICK-FRONT COLONIAL with 2 Car Garage, Backing to private wooded yard! Situated on a corner lot of 1+ Acres in the very desirable Magnolia Community of Pomfret, BLUE RIBBON SCHOOLS. Bright and open floor plan, flooded with natural light! The main level is an Entertainer s Delight. Boasting 9 ft ceilings, Gourmet Kitchen with enormous center island, Granite Counters, SS Appliances, large pantry, Formal Dining Room and Living Room, Private Study/Office with double doors, Step down Family Room with Gas Fireplace, gleaming Hardwood floors throughout & main-level Mudroom/Laundry. Step outside to a large deck, backing to trees! The upper level features 4 bedrooms including a spacious Master Bedroom with sitting room, jetted tub, double sinks, double walk-in closets, and 3 bedrooms with oversize closets. Walk-out basement is fully finished IN-LAW/Au Pair/Suite with separate Laundry, Kitchen, Wet Bar, all-purpose use! Guests, teenagers & family. An excellent supplemental Rental Income or an Airbnb Opportunity. $500 off closing costs with preferred Title Company and FREE appraisal with preferred lender .
Location
State MD
County Charles
Zoning WCD
Rooms
Other Rooms In-Law/auPair/Suite
Basement Fully Finished, Improved, Outside Entrance, Side Entrance, Sump Pump, Walkout Level
Interior
Interior Features Breakfast Area, Chair Railings, Crown Moldings, Dining Area, Kitchen - Eat-In, Kitchen - Gourmet, Primary Bath(s), Kitchen - Table Space, Floor Plan - Open, Kitchen - Island, Wood Floors, Walk-in Closet(s)
Hot Water Electric
Heating Heat Pump(s), Zoned
Cooling Ceiling Fan(s), Central A/C, Zoned
Flooring Hardwood
Fireplaces Number 1
Equipment Stainless Steel Appliances
Fireplace Y
Appliance Stainless Steel Appliances
Heat Source Electric, Oil
Exterior
Exterior Feature Deck(s)
Parking Features Garage - Side Entry
Garage Spaces 2.0
Water Access N
Accessibility None
Porch Deck(s)
Attached Garage 2
Total Parking Spaces 2
Garage Y
Building
Story 3
Sewer Septic Exists
Water Well
Architectural Style Colonial
Level or Stories 3
Additional Building Above Grade, Below Grade
Structure Type 9'+ Ceilings
New Construction N
Schools
Elementary Schools Dr James Craik
Middle Schools Matthew Henson
High Schools Maurice J. Mcdonough
School District Charles County Public Schools
Others
HOA Fee Include Common Area Maintenance
Senior Community No
Tax ID 0906290817
Ownership Fee Simple
SqFt Source Assessor
Special Listing Condition Standard
Read Less Info
Want to know what your home might be worth? Contact us for a FREE valuation!

Our team is ready to help you sell your home for the highest possible price ASAP

Bought with Lisa E White • RE/MAX Allegiance
"My job is to find and attract mastery-based agents to the office, protect the culture, and make sure everyone is happy! "






