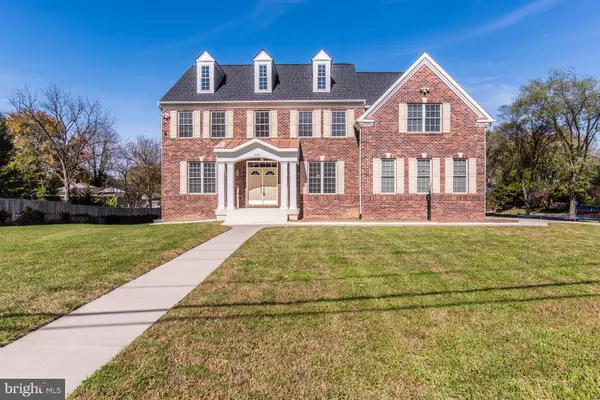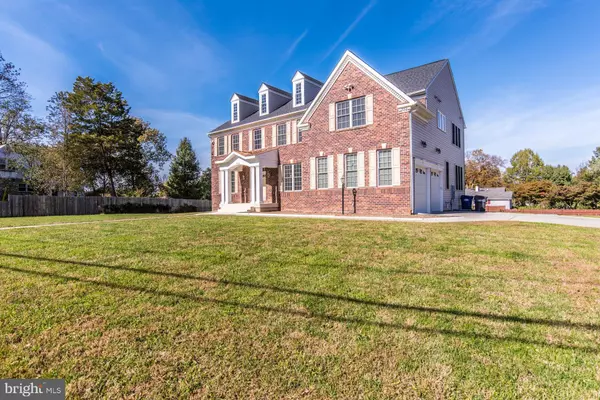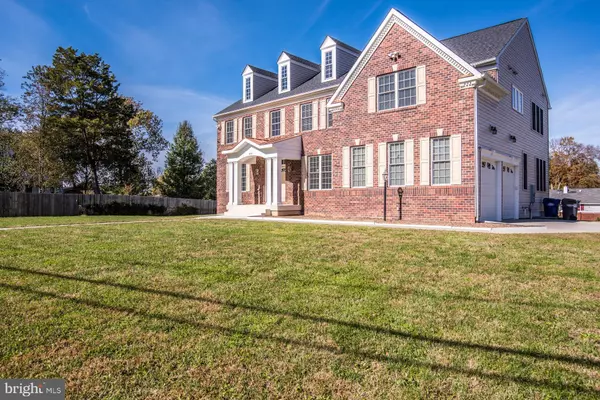$842,222
$849,900
0.9%For more information regarding the value of a property, please contact us for a free consultation.
5 Beds
5 Baths
3,732 SqFt
SOLD DATE : 05/18/2021
Key Details
Sold Price $842,222
Property Type Single Family Home
Sub Type Detached
Listing Status Sold
Purchase Type For Sale
Square Footage 3,732 sqft
Price per Sqft $225
Subdivision Mount Vernon
MLS Listing ID VAFX1164040
Sold Date 05/18/21
Style Colonial
Bedrooms 5
Full Baths 4
Half Baths 1
HOA Y/N N
Abv Grd Liv Area 3,732
Originating Board BRIGHT
Year Built 2015
Annual Tax Amount $9,299
Tax Year 2021
Lot Size 0.744 Acres
Acres 0.74
Property Description
This exquisite 5 bedroom, 4.5 bath home offers over 3,700 square feet of living space on the upper to levels with loads of room to expand and is nestled on a lush .74 acre open in a peaceful residential setting. An exquisite brick front exterior with portico-style entrance, 2-car side-loading garage, screened in porch, sidewalks and expert landscaping, a wide open floor plan perfect for entertaining, and an abundance of windows are only some of the fine features that make this home so special. Custom moldings, beautiful Brazilian cherry hardwood flooring, elegant light fixtures, and high ceilings show expert craftsmanship, while a gourmet kitchen and 5 bedrooms and 4 full baths on the upper level create instant appeal.******A grand 2-story foyer with rich hardwood floors, decorative columns, and a prominent staircase welcomes you home and ushers you into the formal living room where windows on two walls stream natural light illuminating warm neutral paint and crisp custom crown moldings. Further, the banquet-sized dining room offers plenty of space for both formal and casual occasions, as a tray ceiling, wainscoting, and candelabra chandelier with ceiling medallion adds tailored distinction. The gourmet kitchen is a feast for the eyes with an abundance of 42 inch cherry cabinetry, gleaming granite countertops, and quality stainless steel appliances including a gas range, and built-in microwave and oven. A large peninsula with prep sink provides an additional working surface and bar-style seating, as recessed and pendant lights strike the perfect balance of ambience and illumination. Hardwoods flow into the breakfast area accented by a glass shaded chandelier. Here, glass paned French doors with transom open to a lovely screened in porch overlooking an open grassy yard, perfect for indoor/outdoor entertaining! Back inside, the family room with walls of windows offers a place for casual-style entertaining where a gas fireplace serves as the focal point of the room and creates a warm and relaxing environment. A library/home office, lovely powder room, and large laundry room with utility sink complements the main level of the home.******Upstairs you'll find the spectacular owner's suite featuring a deep tray ceiling with lighted ceiling fan, plush carpet, space for a sitting area, walk-in closet/dressing room, and walls of windows. The luxurious en suite bath is accented with a large dual sink vanity topped in granite, water closet, sumptuous soaking tub, glass-enclosed shower, and spa-toned flooring and surround. Down the hall, two sunny junior suites each with lighted ceiling fans enjoys their own private bath with granite topped vanities and tub/shower combos, and two additional bright and cheerful bedrooms with lighted ceiling fans share a beautifully appointed dual entry bath with a granite topped dual-sink vanity and tub/shower combo.******The unfinished walk-up lower level with windows delivers expansive storage space plus a full bath rough-in that is just waiting for your personal touch, thus completing the comfort and luxury of this wonderful home.******All of this is super convenient to Route 1, I-95 and 495, G.W. Parkway, Metro, and other major commuting routes. Everyone will enjoy the diverse and abundant shopping, dining, and entertainment options available throughout the area, and the cultural and nightlife pursuits of Washington D.C. are just a short drive away. Nature enthusiasts will love nearby Huntley Meadows Park with over 1,500 acres of natural beauty promising unlimited outdoor activities and the Potomac River is right at your fingertips. If you're looking for a fantastic home in an unbeatable location, it awaits you here.
Location
State VA
County Fairfax
Zoning 130
Rooms
Other Rooms Living Room, Dining Room, Primary Bedroom, Bedroom 2, Bedroom 3, Bedroom 4, Bedroom 5, Kitchen, Family Room, Library, Foyer, Laundry, Primary Bathroom, Full Bath, Half Bath, Screened Porch
Basement Full, Unfinished, Space For Rooms, Walkout Stairs, Windows
Interior
Interior Features Breakfast Area, Carpet, Ceiling Fan(s), Chair Railings, Crown Moldings, Dining Area, Family Room Off Kitchen, Floor Plan - Open, Formal/Separate Dining Room, Kitchen - Gourmet, Kitchen - Table Space, Pantry, Primary Bath(s), Recessed Lighting, Soaking Tub, Stall Shower, Tub Shower, Upgraded Countertops, Wainscotting, Walk-in Closet(s), Wood Floors
Hot Water Natural Gas, 60+ Gallon Tank
Heating Forced Air, Zoned
Cooling Central A/C, Ceiling Fan(s), Zoned
Flooring Hardwood, Carpet, Ceramic Tile
Fireplaces Number 1
Fireplaces Type Fireplace - Glass Doors, Gas/Propane, Mantel(s)
Equipment Built-In Microwave, Dishwasher, Disposal, Dryer, Exhaust Fan, Icemaker, Oven - Wall, Range Hood, Refrigerator, Stainless Steel Appliances, Washer, Water Dispenser
Fireplace Y
Appliance Built-In Microwave, Dishwasher, Disposal, Dryer, Exhaust Fan, Icemaker, Oven - Wall, Range Hood, Refrigerator, Stainless Steel Appliances, Washer, Water Dispenser
Heat Source Natural Gas
Laundry Main Floor
Exterior
Exterior Feature Porch(es), Screened
Parking Features Garage - Side Entry
Garage Spaces 2.0
Water Access N
View Garden/Lawn, Trees/Woods
Accessibility None
Porch Porch(es), Screened
Attached Garage 2
Total Parking Spaces 2
Garage Y
Building
Lot Description Corner, Landscaping, Level, Premium
Story 2
Sewer Public Sewer
Water Public
Architectural Style Colonial
Level or Stories 2
Additional Building Above Grade
Structure Type 2 Story Ceilings,9'+ Ceilings,Tray Ceilings
New Construction N
Schools
Elementary Schools Mount Vernon Woods
Middle Schools Whitman
High Schools Mount Vernon
School District Fairfax County Public Schools
Others
Senior Community No
Tax ID 1012 04 0019
Ownership Fee Simple
SqFt Source Assessor
Special Listing Condition Standard
Read Less Info
Want to know what your home might be worth? Contact us for a FREE valuation!

Our team is ready to help you sell your home for the highest possible price ASAP

Bought with Wendy F Wang • Samson Properties
"My job is to find and attract mastery-based agents to the office, protect the culture, and make sure everyone is happy! "






