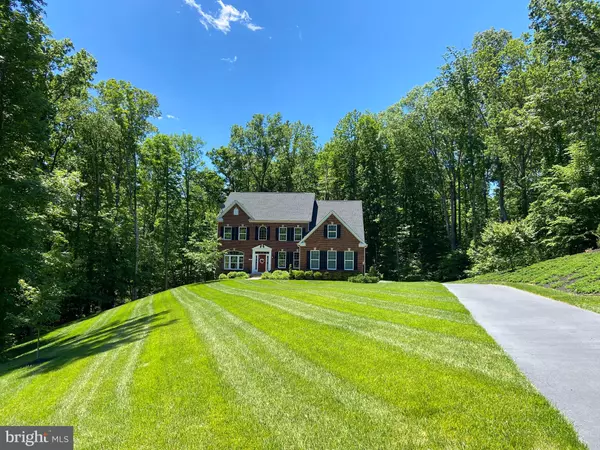$824,900
$824,900
For more information regarding the value of a property, please contact us for a free consultation.
5 Beds
4 Baths
5,370 SqFt
SOLD DATE : 08/20/2020
Key Details
Sold Price $824,900
Property Type Single Family Home
Sub Type Detached
Listing Status Sold
Purchase Type For Sale
Square Footage 5,370 sqft
Price per Sqft $153
Subdivision Lake Estates
MLS Listing ID VAST222384
Sold Date 08/20/20
Style Colonial
Bedrooms 5
Full Baths 3
Half Baths 1
HOA Fees $56/mo
HOA Y/N Y
Abv Grd Liv Area 3,850
Originating Board BRIGHT
Year Built 2016
Annual Tax Amount $7,028
Tax Year 2020
Lot Size 9.260 Acres
Acres 9.26
Property Description
Stunning waterfront estate home on over 9 private acres in one of Stafford's most exclusive neighborhoods only 2 miles from I-95 & located in a desirable school district. Escape to your own private oasis & enjoy beautiful views of Abel Lake, take a stroll down to the water for kayaking, boating, fishing, or just relaxing and enjoying the view. Feels like a model home the moment you walk in with the bright and open floor plan with over 5,800 sq. ft., 3 car garage and beautiful upgrades. Gourmet kitchen perfect for entertaining with expansive island, custom backsplash, granite counters, stainless steel appliances, double oven, gas cooktop, large walk-in pantry, and morning room perfect for enjoying enjoying the water views. Kitchen opens to a dramatic yet cozy two-story family room with floor to ceiling stone gas fireplace & coffered ceiling. A main level office lets you enjoy the water views while working. Formal dining room with stunning chandelier and living room with moldings welcome you into this home with a two-story foyer with an elegant staircase. Beautiful windows and scraped engineered wood floors further compliment the main level. Escape upstairs to the fabulous master suite with tray ceiling and cozy sitting room with breakfast bar perfect for that first cup of coffee in the morning. Master Suite also boasts a truly massive walk-in closet. Luxurious master bath with dual granite top vanities, spa shower with dual shower heads, bench and custom tile . Upstairs you will enjoy three additional bedrooms with generous closet space, and second full bath with double sinks and shower tub. Water views from all rooms on the rear of the home including master bedroom. Bright finished walk-out basement with huge rec room with recessed lighting throughout, full bath and loads of storage space. Granite abounds on all available surfaces including the laundry room on main level with cabinets for plenty of storage. The beautiful brick exterior is further complemented by pristine, professionally landscaped yard with sprinkler system. This home boasts one of the best lots in the neighborhood with even more privacy located at the end of the cul-de-sac, with public water and sewer. Do not miss this opportunity to experience resort-style living right in your own backyard with beautiful sunsets & water views, experience nature at its best! Amazing location - two miles from I-95 (HOV lanes coming soon) and only minutes from shopping and dining. Look no further this home has it all! View tour at: https://youtu.be/airD_-Q8GgE
Location
State VA
County Stafford
Zoning A1
Rooms
Other Rooms Living Room, Dining Room, Primary Bedroom, Bedroom 2, Bedroom 3, Bedroom 4, Kitchen, Family Room, Sun/Florida Room, Laundry, Mud Room, Office, Recreation Room, Bathroom 2, Bathroom 3, Primary Bathroom
Basement Full, Fully Finished, Walkout Level
Main Level Bedrooms 1
Interior
Interior Features Family Room Off Kitchen, Formal/Separate Dining Room, Kitchen - Gourmet, Kitchen - Island, Kitchen - Table Space, Primary Bath(s), Recessed Lighting, Sprinkler System, Upgraded Countertops, Walk-in Closet(s), Window Treatments, Wood Floors, Tub Shower, Crown Moldings, Ceiling Fan(s), Floor Plan - Open
Hot Water Propane
Heating Forced Air, Central
Cooling Central A/C
Fireplaces Number 1
Fireplaces Type Gas/Propane, Stone
Equipment Cooktop, Built-In Microwave, Dishwasher, Disposal, Icemaker, Oven - Double, Oven - Wall, Refrigerator, Stainless Steel Appliances
Fireplace Y
Window Features Atrium,Transom
Appliance Cooktop, Built-In Microwave, Dishwasher, Disposal, Icemaker, Oven - Double, Oven - Wall, Refrigerator, Stainless Steel Appliances
Heat Source Propane - Leased
Laundry Main Floor
Exterior
Garage Garage Door Opener, Garage - Side Entry
Garage Spaces 3.0
Waterfront Y
Water Access Y
View Lake, Scenic Vista, Trees/Woods, Water
Accessibility None
Parking Type Attached Garage
Attached Garage 3
Total Parking Spaces 3
Garage Y
Building
Lot Description Cul-de-sac, Landscaping, Premium
Story 3
Sewer Public Sewer
Water Public
Architectural Style Colonial
Level or Stories 3
Additional Building Above Grade, Below Grade
Structure Type 2 Story Ceilings,9'+ Ceilings,Tray Ceilings
New Construction N
Schools
Elementary Schools Margaret Brent
Middle Schools Rodney E Thompson
High Schools Mountain View
School District Stafford County Public Schools
Others
HOA Fee Include Trash,Common Area Maintenance
Senior Community No
Tax ID 37-E- - -15
Ownership Fee Simple
SqFt Source Assessor
Special Listing Condition Standard
Read Less Info
Want to know what your home might be worth? Contact us for a FREE valuation!

Our team is ready to help you sell your home for the highest possible price ASAP

Bought with Richard D Ross Jr. • Long & Foster Real Estate, Inc.

"My job is to find and attract mastery-based agents to the office, protect the culture, and make sure everyone is happy! "






