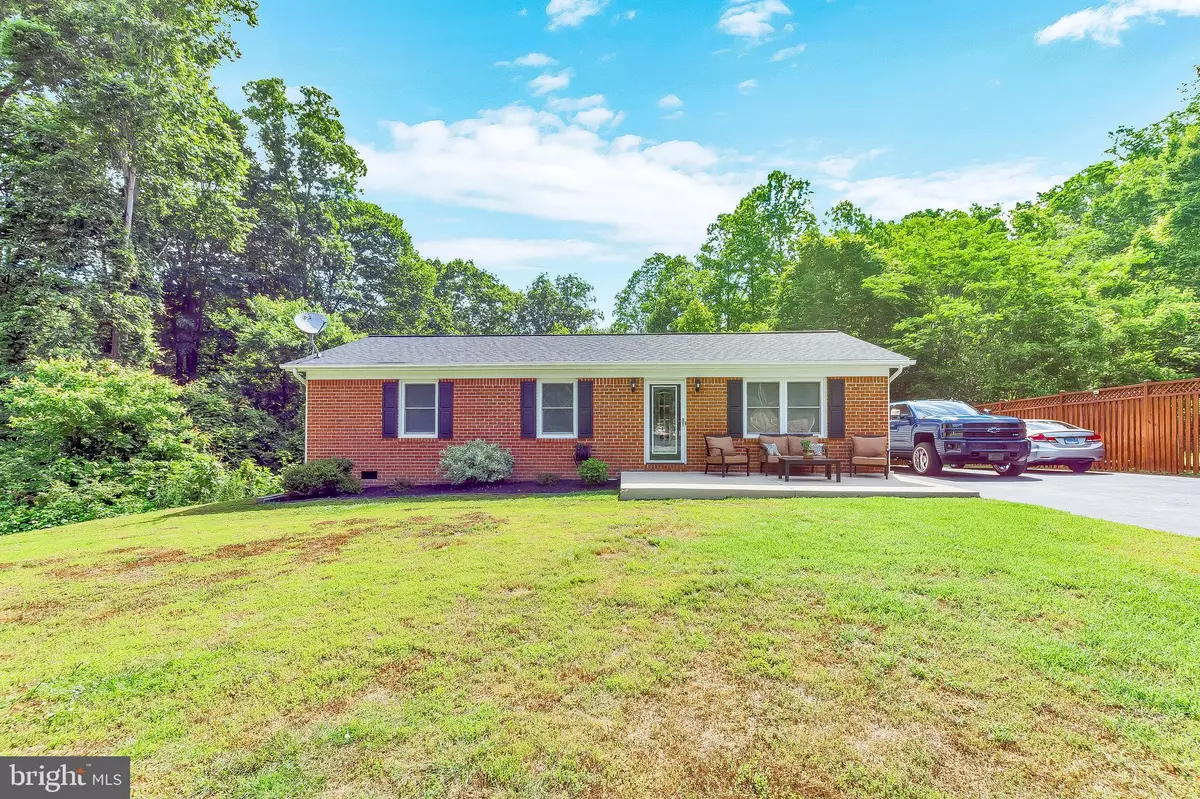$286,000
$286,000
For more information regarding the value of a property, please contact us for a free consultation.
3 Beds
2 Baths
1,104 SqFt
SOLD DATE : 07/17/2020
Key Details
Sold Price $286,000
Property Type Single Family Home
Sub Type Detached
Listing Status Sold
Purchase Type For Sale
Square Footage 1,104 sqft
Price per Sqft $259
Subdivision Shady Dale
MLS Listing ID MDSM169718
Sold Date 07/17/20
Style Ranch/Rambler
Bedrooms 3
Full Baths 2
HOA Y/N N
Abv Grd Liv Area 1,104
Originating Board BRIGHT
Year Built 1985
Annual Tax Amount $2,345
Tax Year 2019
Lot Size 1.100 Acres
Acres 1.1
Property Description
IMMACULATE! 3 Bed 2 Bath Rambler in Mechanicsville! This home gives you the best in location and privacy! Walking in, you take notice of the beautiful flooring that runs throughout the home! The family room is spacious and has an opening into the kitchen giving the feel of an open floorplan with additional functionality! The kitchen has eye-catching finishes, with the subway tile backsplash, the upgraded white countertops and stainless steel appliances! There is room for a kitchen table and built in cabinents on opposing wall for extra storage! The back deck leads right off the kitchen which gives you the option for outdoor dining. Down the hall you will find the full sized bathroom that services the two nicely sized additional bedrooms! There is also a designated laundry room with ample room! The master bedroom is a decent size and has a nicely updated master bathroom! Almost everything major is new! This home was well-cared for and it shows in the details!
Location
State MD
County Saint Marys
Zoning RNC
Rooms
Other Rooms Primary Bedroom, Bedroom 2, Kitchen, Family Room, Bedroom 1, Laundry, Bathroom 2, Primary Bathroom
Main Level Bedrooms 3
Interior
Interior Features Attic, Ceiling Fan(s), Breakfast Area, Combination Kitchen/Dining, Entry Level Bedroom, Family Room Off Kitchen, Flat, Floor Plan - Traditional, Kitchen - Eat-In, Kitchen - Table Space, Primary Bath(s), Tub Shower, Window Treatments, Upgraded Countertops
Hot Water Electric
Heating Heat Pump(s)
Cooling Central A/C, Ceiling Fan(s)
Flooring Laminated, Ceramic Tile
Equipment Built-In Microwave, Dishwasher, Dryer, Exhaust Fan, Icemaker, Refrigerator, Stainless Steel Appliances, Stove, Washer, Oven/Range - Electric
Fireplace N
Appliance Built-In Microwave, Dishwasher, Dryer, Exhaust Fan, Icemaker, Refrigerator, Stainless Steel Appliances, Stove, Washer, Oven/Range - Electric
Heat Source Electric
Laundry Dryer In Unit, Has Laundry, Washer In Unit
Exterior
Exterior Feature Deck(s)
Garage Spaces 6.0
Fence Chain Link, Partially
Water Access N
View Garden/Lawn, Trees/Woods
Roof Type Architectural Shingle
Accessibility Other
Porch Deck(s)
Total Parking Spaces 6
Garage N
Building
Story 1
Foundation Crawl Space
Sewer On Site Septic
Water Well
Architectural Style Ranch/Rambler
Level or Stories 1
Additional Building Above Grade, Below Grade
Structure Type Dry Wall
New Construction N
Schools
Elementary Schools Lettie Marshall Dent
Middle Schools Margaret Brent
High Schools Chopticon
School District St. Mary'S County Public Schools
Others
Senior Community No
Tax ID 1905012821
Ownership Fee Simple
SqFt Source Assessor
Security Features Security System
Special Listing Condition Standard
Read Less Info
Want to know what your home might be worth? Contact us for a FREE valuation!

Our team is ready to help you sell your home for the highest possible price ASAP

Bought with David C Norris Jr. • Residential Plus Real Estate Services

"My job is to find and attract mastery-based agents to the office, protect the culture, and make sure everyone is happy! "






