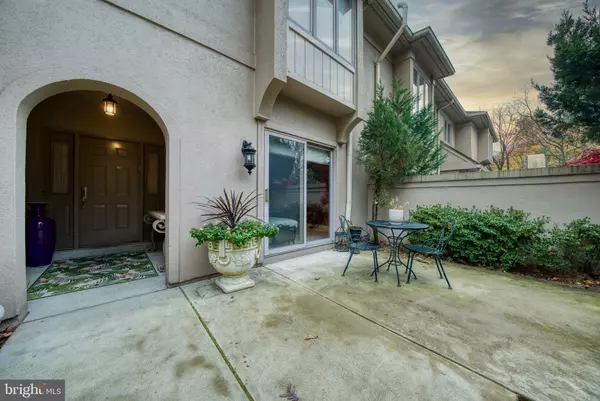$575,000
$575,000
For more information regarding the value of a property, please contact us for a free consultation.
3 Beds
5 Baths
4,804 SqFt
SOLD DATE : 12/31/2020
Key Details
Sold Price $575,000
Property Type Townhouse
Sub Type Interior Row/Townhouse
Listing Status Sold
Purchase Type For Sale
Square Footage 4,804 sqft
Price per Sqft $119
Subdivision Hillgate
MLS Listing ID PAMC658112
Sold Date 12/31/20
Style French
Bedrooms 3
Full Baths 5
HOA Fees $771/qua
HOA Y/N Y
Abv Grd Liv Area 3,777
Originating Board BRIGHT
Year Built 1988
Annual Tax Amount $11,254
Tax Year 2020
Lot Size 1,740 Sqft
Acres 0.04
Lot Dimensions 33.00 x 0.00
Property Description
This beautiful, spacious 3 bedroom, 5 bathroom townhome with an elevator affords carefree luxury living in the premier Hill Gate! Enjoy refined interiors and wonderful outdoor spaces, paired with a prime Bala Cynwyd address in coveted Lower Merion Twp, minutes from Center City. Your dream home ideally sits in the first cluster of residences upon entering the gated community, complemented by a lovely landscaped courtyard and convenient covered entry. A gracious foyer greets you inside with a grand sweeping staircase that's been refinished and newly carpeted. At right is a cozy den with a fireplace, TV, full bath, and oversized glass sliding doors that open to the large planted patio/courtyard for outdoor enjoyment. To the left of the foyer is access to your one-car parking garage. Beyond the elegant center hall awaits a dramatic towering living room featuring 2-tiered floor-to-ceiling windows, a striking fireplace and exquisite details. Step out glass doors to an enchanting balcony for barbecuing and relaxing, while gazing at stunning views of lush greenery. Entertain in style in the generous formal dining room, and whip up gourmet meals in the updated, freshly-painted kitchen, bathed in natural light with newer Bosch appliances, granite countertops and backsplash, a sun-filled breakfast area with sliding balcony doors, and full wet bar nearby. Take the stairs or elevator to the second story with all new carpeting, and unwind in your heavenly primary suite. The expansive bedroom comes with a charming sitting area with a window seat and Juliet balcony overlook to the living room, his & her bathrooms, and 3 walk-in closets. Also on this level is a second bedroom suite and laundry room. The walkout lower level is a fabulous hangout spot, set up like a movie theater with new recliner stadium seating, as well as another bedroom and full bath. Other highlights of this gem include a surround sound system, 24-hour security, plus maintenance of grounds, common areas, building exterior, lawn care, snow and trash removal all taken care of for you! Not to mention an excellent location, zoned for top-rated Lower Merion Schools, close to shopping, restaurants and amenities.
Location
State PA
County Montgomery
Area Lower Merion Twp (10640)
Zoning R3
Rooms
Other Rooms Living Room, Dining Room, Primary Bedroom, Bedroom 2, Kitchen, Den, Foyer, Media Room
Basement Fully Finished, Walkout Level
Interior
Interior Features Bar, Breakfast Area, Chair Railings, Crown Moldings, Curved Staircase, Elevator, Formal/Separate Dining Room, Ceiling Fan(s), Kitchen - Gourmet, Primary Bath(s), Recessed Lighting, Stall Shower, Tub Shower, Upgraded Countertops, Walk-in Closet(s), Wet/Dry Bar, WhirlPool/HotTub, Window Treatments, Wood Floors
Hot Water Natural Gas
Heating Forced Air, Zoned
Cooling Central A/C, Zoned
Flooring Hardwood, Ceramic Tile, Marble, Partially Carpeted, Concrete
Fireplaces Number 2
Equipment Built-In Microwave, Cooktop, Dishwasher, Disposal, Energy Efficient Appliances, Instant Hot Water, Extra Refrigerator/Freezer, Exhaust Fan, Trash Compactor, Oven - Double, Washer - Front Loading, Dryer - Front Loading
Appliance Built-In Microwave, Cooktop, Dishwasher, Disposal, Energy Efficient Appliances, Instant Hot Water, Extra Refrigerator/Freezer, Exhaust Fan, Trash Compactor, Oven - Double, Washer - Front Loading, Dryer - Front Loading
Heat Source Natural Gas
Laundry Upper Floor
Exterior
Parking Features Garage - Front Entry
Garage Spaces 1.0
Utilities Available Cable TV, Phone
Amenities Available None
Water Access N
View Garden/Lawn
Accessibility Elevator
Attached Garage 1
Total Parking Spaces 1
Garage Y
Building
Story 3
Foundation Block
Sewer Public Sewer
Water Public
Architectural Style French
Level or Stories 3
Additional Building Above Grade, Below Grade
Structure Type 9'+ Ceilings,2 Story Ceilings,Dry Wall
New Construction N
Schools
School District Lower Merion
Others
Pets Allowed Y
HOA Fee Include Alarm System,All Ground Fee,Common Area Maintenance,Ext Bldg Maint,Insurance,Lawn Care Front,Lawn Care Rear,Lawn Maintenance,Management,Road Maintenance,Security Gate,Snow Removal,Trash
Senior Community No
Tax ID 40-00-32481-041
Ownership Fee Simple
SqFt Source Assessor
Security Features Smoke Detector,Motion Detectors,Fire Detection System,Security System,Security Gate,24 hour security
Special Listing Condition Standard
Pets Allowed Number Limit
Read Less Info
Want to know what your home might be worth? Contact us for a FREE valuation!

Our team is ready to help you sell your home for the highest possible price ASAP

Bought with Matthew W Fetick • Keller Williams Realty - Kennett Square
"My job is to find and attract mastery-based agents to the office, protect the culture, and make sure everyone is happy! "






