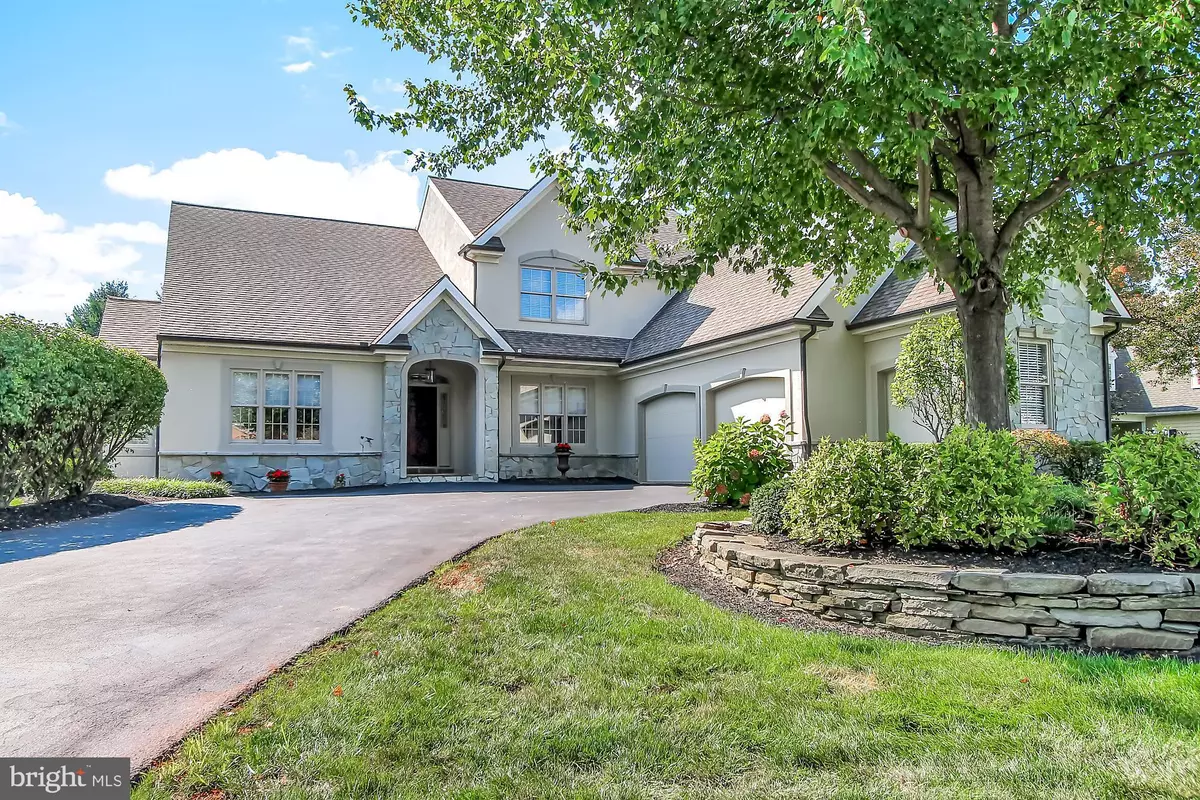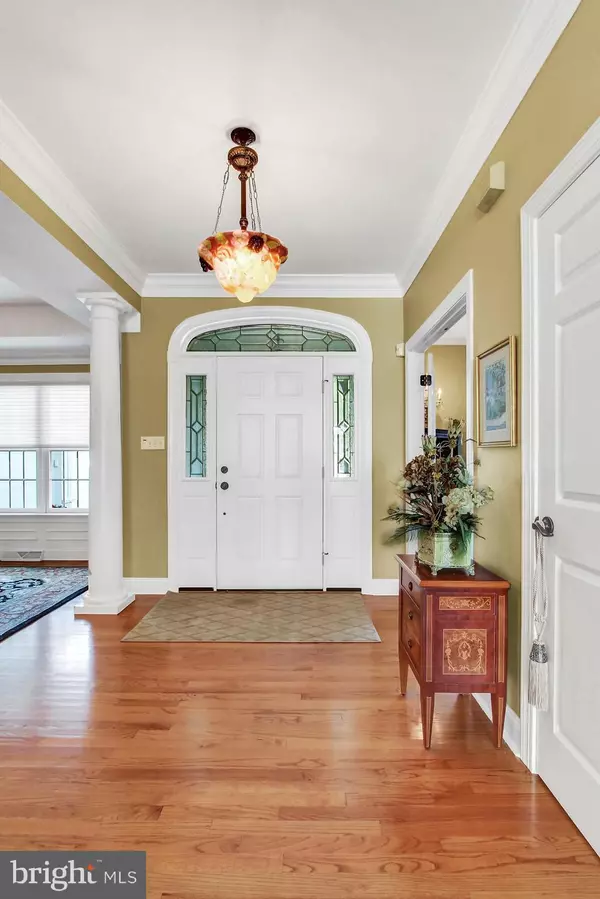$558,000
$558,000
For more information regarding the value of a property, please contact us for a free consultation.
4 Beds
3 Baths
3,792 SqFt
SOLD DATE : 06/26/2020
Key Details
Sold Price $558,000
Property Type Single Family Home
Sub Type Detached
Listing Status Sold
Purchase Type For Sale
Square Footage 3,792 sqft
Price per Sqft $147
Subdivision Bent Creek
MLS Listing ID PALA140312
Sold Date 06/26/20
Style Traditional
Bedrooms 4
Full Baths 2
Half Baths 1
HOA Fees $148/qua
HOA Y/N Y
Abv Grd Liv Area 2,905
Originating Board BRIGHT
Year Built 2000
Annual Tax Amount $10,334
Tax Year 2020
Lot Size 0.500 Acres
Acres 0.5
Property Description
One floor living with a fabulous Bent Creek setting and majestic views on the golf course. Pride of ownership shows on this meticulously maintained and updated home, both inside and out. Great for entertaining, this home features glimmering hardwood floors throughout the first floor as well as wainscoting, crown molding and built ins to provide that extra warm and finished look and feel. 2-sided fireplace in the master suite and 3-sided fireplace in the family room provide that extra warmth and comfort. Other features of the master suite include a granite double sink, walk in closet, soaking tub and glass and tile shower with bench. Adjacent den, office or sitting room provides further convenience. Kitchen features all new stainless-steel appliances, wall oven, wet bar, walk in pantry and island with granite tops. Flooring has been updated throughout the home as well as fresh paint throughout. The finished lower level has a second family room with plenty of storage space. With over 3600 square feet of finished space, open and updated floor plan and whole house sound system this home is an entertainer's delight. Mechanicals have been updated with new HVAC, new tankless water heater, water softener and whole house humidifier. The 2-car garage has an additional door for a golf cart, ideal for those who want to take full advantage of Bent Creek's acclaimed golf course. Sited on the 16th fairway, with stunning sunset views, the exterior provides professional landscaping with an irrigation system, retractable awning and fabulous views of the golf course. This home is truly turnkey and move in ready. Take a look and prepare to be impressed!
Location
State PA
County Lancaster
Area Manheim Twp (10539)
Zoning RESIDENTIAL
Rooms
Other Rooms Living Room, Dining Room, Primary Bedroom, Bedroom 2, Bedroom 3, Bedroom 4, Kitchen, Family Room, Den, Foyer, Breakfast Room, Laundry, Other, Primary Bathroom, Full Bath, Half Bath
Basement Sump Pump, Partially Finished, Full
Main Level Bedrooms 1
Interior
Interior Features Breakfast Area, Built-Ins, Ceiling Fan(s), Crown Moldings, Floor Plan - Open, Formal/Separate Dining Room, Kitchen - Eat-In, Kitchen - Island, Sprinkler System, Upgraded Countertops, Wet/Dry Bar, WhirlPool/HotTub
Hot Water Natural Gas
Heating Forced Air
Cooling Central A/C
Fireplaces Number 2
Fireplaces Type Double Sided, Gas/Propane
Equipment Built-In Microwave, Dishwasher, Disposal, Oven - Wall, Stainless Steel Appliances, Oven/Range - Gas
Fireplace Y
Appliance Built-In Microwave, Dishwasher, Disposal, Oven - Wall, Stainless Steel Appliances, Oven/Range - Gas
Heat Source Natural Gas
Laundry Main Floor
Exterior
Exterior Feature Patio(s), Porch(es)
Parking Features Garage Door Opener
Garage Spaces 2.0
Amenities Available Gated Community
Water Access N
View Golf Course
Roof Type Composite
Accessibility None
Porch Patio(s), Porch(es)
Attached Garage 2
Total Parking Spaces 2
Garage Y
Building
Story 2
Sewer Public Sewer
Water Public
Architectural Style Traditional
Level or Stories 2
Additional Building Above Grade, Below Grade
New Construction N
Schools
Elementary Schools Reidenbaugh
Middle Schools Manheim Township
High Schools Manheim Township
School District Manheim Township
Others
HOA Fee Include Common Area Maintenance,Trash,Water,Other
Senior Community No
Tax ID 390-41878-0-0000
Ownership Fee Simple
SqFt Source Assessor
Security Features Smoke Detector,Security System
Acceptable Financing Cash, Conventional, FHA, VA
Listing Terms Cash, Conventional, FHA, VA
Financing Cash,Conventional,FHA,VA
Special Listing Condition Standard
Read Less Info
Want to know what your home might be worth? Contact us for a FREE valuation!

Our team is ready to help you sell your home for the highest possible price ASAP

Bought with Kevin Brown • Coldwell Banker Realty
"My job is to find and attract mastery-based agents to the office, protect the culture, and make sure everyone is happy! "






