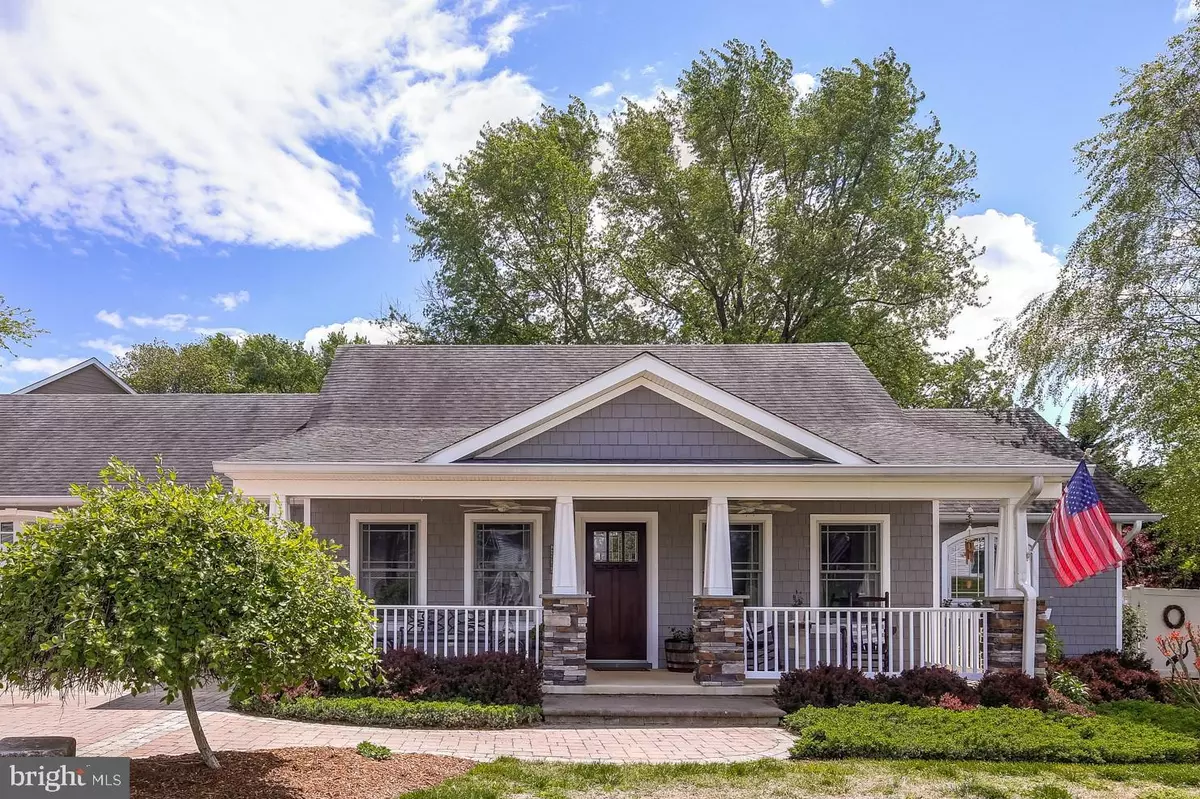$490,000
$485,000
1.0%For more information regarding the value of a property, please contact us for a free consultation.
3 Beds
3 Baths
1,596 SqFt
SOLD DATE : 06/26/2020
Key Details
Sold Price $490,000
Property Type Single Family Home
Sub Type Detached
Listing Status Sold
Purchase Type For Sale
Square Footage 1,596 sqft
Price per Sqft $307
Subdivision Belvedere Heights
MLS Listing ID MDAA434024
Sold Date 06/26/20
Style Craftsman
Bedrooms 3
Full Baths 3
HOA Y/N N
Abv Grd Liv Area 1,596
Originating Board BRIGHT
Year Built 1950
Annual Tax Amount $3,461
Tax Year 2019
Lot Size 0.258 Acres
Acres 0.26
Property Description
Picture perfect family home on large corner lot, complete with the white picket fence! Completely remodeled in 2008, this 3 bedroom, 3 full bath home has something for the whole family. A beautifully remodeled kitchen, perfect for the chef in the family, oversized 2 car garage for the car enthusiast or do-it-yourselfer, large paver patio with stacked stone fireplace for the entertainer, tiered planting beds for the gardener and plenty of space to run around and play in the yard and driveway for the kids. The welcoming front porch pulls you into this craftsmen inspired home with lots of upgrades. Enjoy the gleaming hickory hardwood floors, custom built entertainment center in the Living Room, 2 electric fireplaces, Gourmet Kitchen complete with a wall of floor to ceiling cabinets, luxurious Master Suite on main level with spa-like Master Bath boasting a separate tub and shower and glass tile accents. The oversized windows in the Master provide serene views of the fully fenced private backyard and wonderful outdoor living area with wood burning fireplace. The upper level contains 2 charming bedrooms with Full Bath. Special touches in this home include, spray foam insulation, 400 amp garage service panel with hook-up for whole house generator, epoxy floored garage with vaulted ceiling and workspace, LED lighting, wired for sound throughout including exterior porches and much more. Located on the Broadneck peninsula with award winning schools and easy commute to RT 2 and RT 50 . Welcome Home!
Location
State MD
County Anne Arundel
Zoning R5
Rooms
Main Level Bedrooms 1
Interior
Interior Features Attic, Built-Ins, Ceiling Fan(s), Combination Kitchen/Dining, Dining Area, Entry Level Bedroom, Floor Plan - Open, Kitchen - Eat-In, Kitchen - Gourmet, Kitchen - Galley, Kitchen - Table Space, Primary Bath(s), Pantry, Recessed Lighting, Stall Shower, Tub Shower, Upgraded Countertops, Walk-in Closet(s), Window Treatments, Wood Floors
Hot Water Electric
Heating Forced Air, Programmable Thermostat, Zoned
Cooling Central A/C, Ceiling Fan(s), Programmable Thermostat, Zoned
Flooring Hardwood, Ceramic Tile
Fireplaces Number 2
Fireplaces Type Electric
Equipment Built-In Microwave, Dishwasher, Disposal, Dryer, Oven/Range - Electric, Refrigerator, Stainless Steel Appliances, Washer, Water Heater
Fireplace Y
Window Features Double Hung
Appliance Built-In Microwave, Dishwasher, Disposal, Dryer, Oven/Range - Electric, Refrigerator, Stainless Steel Appliances, Washer, Water Heater
Heat Source Electric
Laundry Main Floor
Exterior
Exterior Feature Porch(es), Patio(s)
Garage Additional Storage Area, Garage - Front Entry, Garage Door Opener, Inside Access, Oversized
Garage Spaces 6.0
Fence Rear, Privacy
Waterfront N
Water Access N
View Garden/Lawn
Roof Type Architectural Shingle
Accessibility None
Porch Porch(es), Patio(s)
Parking Type Attached Garage, Driveway
Attached Garage 2
Total Parking Spaces 6
Garage Y
Building
Lot Description Corner, Front Yard, Landscaping, Private, Rear Yard, SideYard(s)
Story 2
Sewer Public Sewer
Water Public
Architectural Style Craftsman
Level or Stories 2
Additional Building Above Grade, Below Grade
New Construction N
Schools
Elementary Schools Belvedere
Middle Schools Severn River
High Schools Broadneck
School District Anne Arundel County Public Schools
Others
Senior Community No
Tax ID 020311514476803
Ownership Fee Simple
SqFt Source Assessor
Special Listing Condition Standard
Read Less Info
Want to know what your home might be worth? Contact us for a FREE valuation!

Our team is ready to help you sell your home for the highest possible price ASAP

Bought with Cynthia Fisher • Keller Williams Flagship of Maryland

"My job is to find and attract mastery-based agents to the office, protect the culture, and make sure everyone is happy! "






