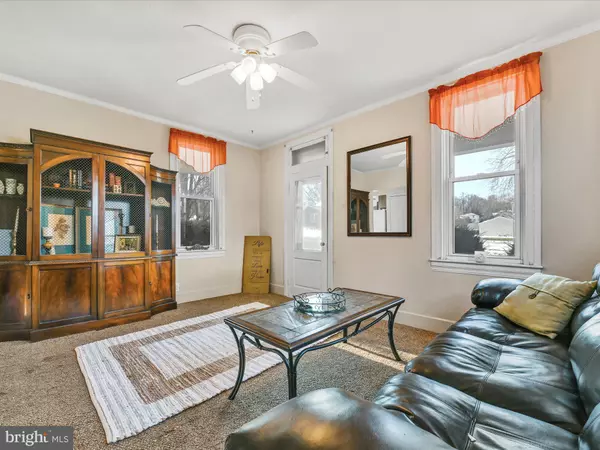$188,000
$182,000
3.3%For more information regarding the value of a property, please contact us for a free consultation.
3 Beds
1 Bath
1,344 SqFt
SOLD DATE : 03/10/2022
Key Details
Sold Price $188,000
Property Type Single Family Home
Sub Type Detached
Listing Status Sold
Purchase Type For Sale
Square Footage 1,344 sqft
Price per Sqft $139
Subdivision Spry
MLS Listing ID PAYK2013922
Sold Date 03/10/22
Style Colonial,Farmhouse/National Folk,Tudor
Bedrooms 3
Full Baths 1
HOA Y/N N
Abv Grd Liv Area 1,344
Originating Board BRIGHT
Year Built 1900
Annual Tax Amount $3,395
Tax Year 2021
Lot Size 9,583 Sqft
Acres 0.22
Property Description
This unique colonial farmhouse from the early 1900s includes a detached garage, 4 off street parking spaces, an original smoke house, and a .23 acre flat lot to go along with all that the home itself has to offer. The oversized eat-in country kitchen will surely be where everyone will be happy to gather at the holidays. The main floor also includes a living room with plenty of natural light, a full bathroom, and a laundry room. The 2nd level is where each of the 3 bedrooms are located. The spacious owner's bedroom includes the walk up attic access. The second bedroom includes recessed lighting and a custom built-in closet. The third bedroom has a beautiful exposed brick chimney situated in the corner. Central air, efficient gas heat, an updated kitchen and bath, and a deck in the back yard round out some of the highlights of this opportunity in the Dallastown School District convenient to I-83, restaurants, and shopping.
Location
State PA
County York
Area York Twp (15254)
Zoning RESIDENTIAL
Rooms
Other Rooms Living Room, Bedroom 2, Bedroom 3, Kitchen, Bedroom 1, Laundry, Full Bath
Basement Unfinished
Interior
Interior Features Attic, Carpet, Ceiling Fan(s), Kitchen - Eat-In, Recessed Lighting, Wood Floors
Hot Water Natural Gas
Heating Forced Air
Cooling Central A/C
Flooring Carpet, Hardwood, Laminated, Vinyl
Equipment Dryer, Oven/Range - Gas, Refrigerator, Washer, Water Heater
Fireplace N
Window Features Transom,Replacement
Appliance Dryer, Oven/Range - Gas, Refrigerator, Washer, Water Heater
Heat Source Natural Gas
Laundry Main Floor
Exterior
Exterior Feature Deck(s), Porch(es)
Garage Other
Garage Spaces 1.0
Fence Partially, Wood
Utilities Available Cable TV Available, Natural Gas Available
Waterfront N
Water Access N
Roof Type Asphalt,Asbestos Shingle
Accessibility None
Porch Deck(s), Porch(es)
Total Parking Spaces 1
Garage Y
Building
Story 2.5
Foundation Other
Sewer Public Sewer
Water Public
Architectural Style Colonial, Farmhouse/National Folk, Tudor
Level or Stories 2.5
Additional Building Above Grade, Below Grade
New Construction N
Schools
School District Dallastown Area
Others
Senior Community No
Tax ID 54-000-02-0078-00-00000
Ownership Fee Simple
SqFt Source Estimated
Acceptable Financing Cash, Conventional, FHA, VA
Listing Terms Cash, Conventional, FHA, VA
Financing Cash,Conventional,FHA,VA
Special Listing Condition Standard
Read Less Info
Want to know what your home might be worth? Contact us for a FREE valuation!

Our team is ready to help you sell your home for the highest possible price ASAP

Bought with ETHAN DANIEL PENDRY • Berkshire Hathaway HomeServices Homesale Realty

"My job is to find and attract mastery-based agents to the office, protect the culture, and make sure everyone is happy! "






