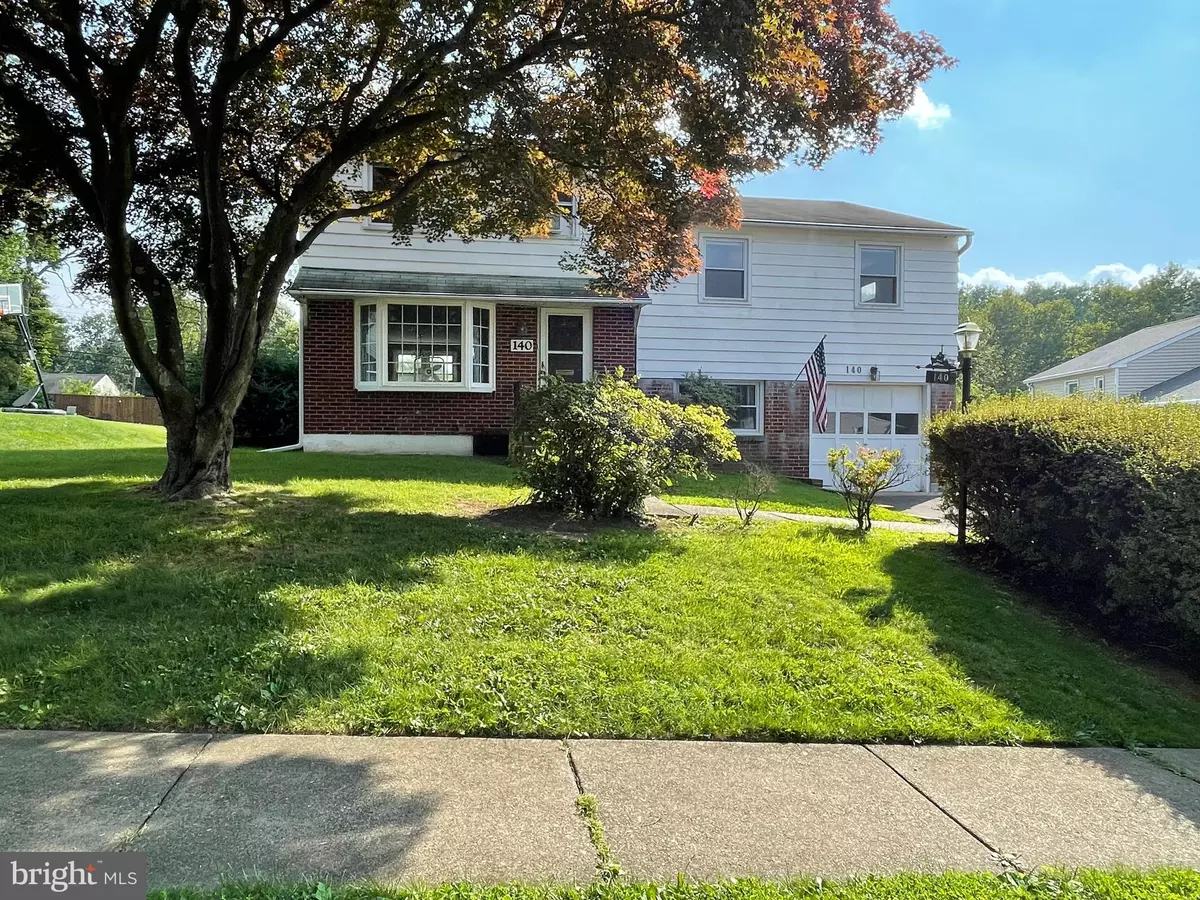$425,000
$425,000
For more information regarding the value of a property, please contact us for a free consultation.
5 Beds
4 Baths
2,200 SqFt
SOLD DATE : 09/15/2021
Key Details
Sold Price $425,000
Property Type Single Family Home
Sub Type Detached
Listing Status Sold
Purchase Type For Sale
Square Footage 2,200 sqft
Price per Sqft $193
Subdivision Willow Manor
MLS Listing ID PAMC2005538
Sold Date 09/15/21
Style Split Level
Bedrooms 5
Full Baths 2
Half Baths 2
HOA Y/N N
Abv Grd Liv Area 1,800
Originating Board BRIGHT
Year Built 1956
Annual Tax Amount $7,060
Tax Year 2021
Lot Size 0.276 Acres
Acres 0.28
Lot Dimensions 80.00 x 0.00
Property Description
A rare find! 5 generously sized bedrooms, 2.2 baths, split level home in the Willow Manor neighborhood of Upper Dublin. This 2200 sq. ft. lovely home also features a living room, a dining room, a family room, a one-car attached garage, and a utility room. The first level is filled with lots of natural light and offers a large living room with a bow window, a dining room, and a kitchen that opens up into the dining room & hardwood floors. Additionally, on the first level, is the master bedroom with a private powder room, the second and third bedrooms, a full bathroom, and a linen closet. The second level boasts two nicely sized bedrooms, a full bathroom, and a large attic, great for storage. The lower level includes a family room, a large utility room, access to the attached garage, and a door leading to a covered patio overlooking the large backyard with a park-like setting.
Located in sought-after Upper Dublin's Blue Ribbon School District, an established neighborhood, conveniently close to schools, a swim club, shopping, parks, and transportation, put your touch in and make it your home.
Location
State PA
County Montgomery
Area Upper Dublin Twp (10654)
Zoning RESIDENTIAL
Rooms
Other Rooms Living Room, Dining Room, Primary Bedroom, Bedroom 3, Bedroom 4, Bedroom 5, Kitchen, Family Room, Laundry, Bathroom 2
Interior
Interior Features Attic, Ceiling Fan(s), Wood Floors
Hot Water S/W Changeover
Heating Baseboard - Hot Water
Cooling Wall Unit
Flooring Hardwood
Equipment Dishwasher, Dryer
Appliance Dishwasher, Dryer
Heat Source Oil
Exterior
Garage Garage - Front Entry
Garage Spaces 1.0
Utilities Available Other, Above Ground, Electric Available
Waterfront N
Water Access N
Roof Type Shingle
Accessibility None
Parking Type Attached Garage, Driveway
Attached Garage 1
Total Parking Spaces 1
Garage Y
Building
Lot Description Front Yard, Rear Yard
Story 4
Sewer Public Sewer
Water Public
Architectural Style Split Level
Level or Stories 4
Additional Building Above Grade, Below Grade
New Construction N
Schools
Elementary Schools Thomas Fitzwater
Middle Schools Sandy Run
High Schools Upper Dublin
School District Upper Dublin
Others
Senior Community No
Tax ID 54-00-17431-002
Ownership Fee Simple
SqFt Source Assessor
Special Listing Condition Standard
Read Less Info
Want to know what your home might be worth? Contact us for a FREE valuation!

Our team is ready to help you sell your home for the highest possible price ASAP

Bought with Beverly K Banks • EXP Realty, LLC

"My job is to find and attract mastery-based agents to the office, protect the culture, and make sure everyone is happy! "






