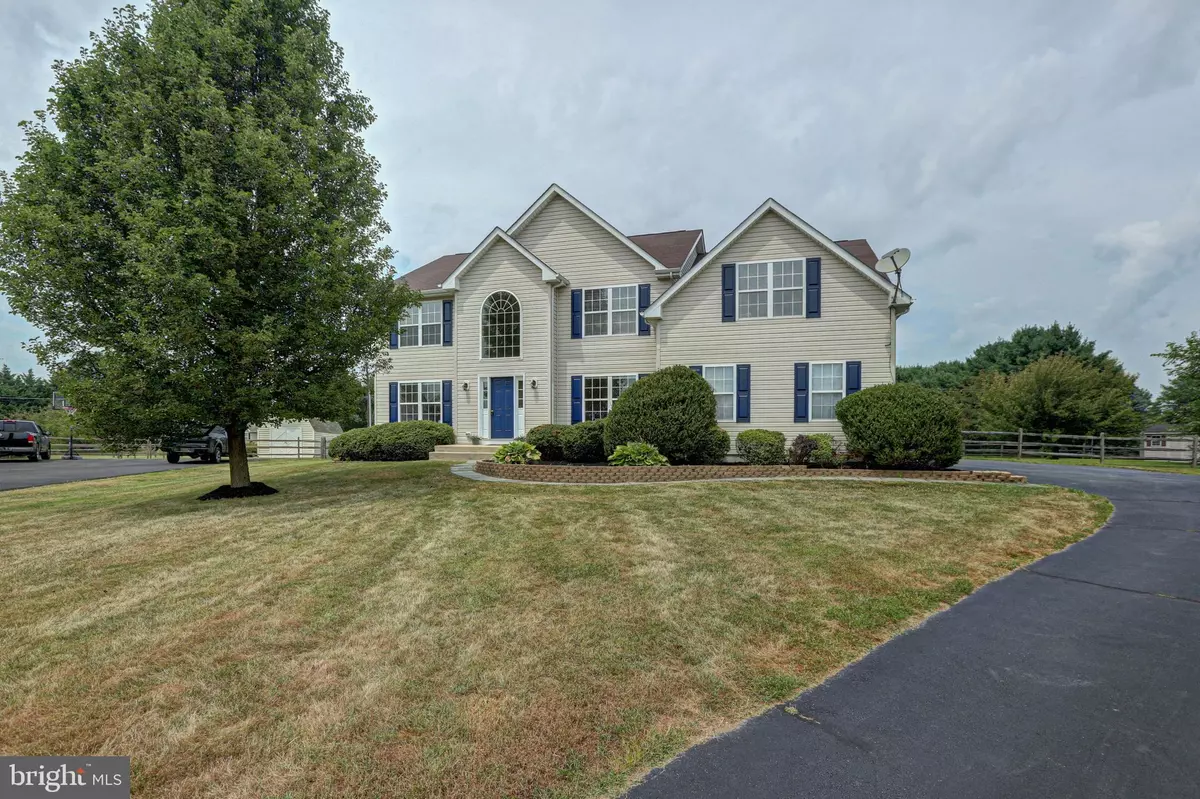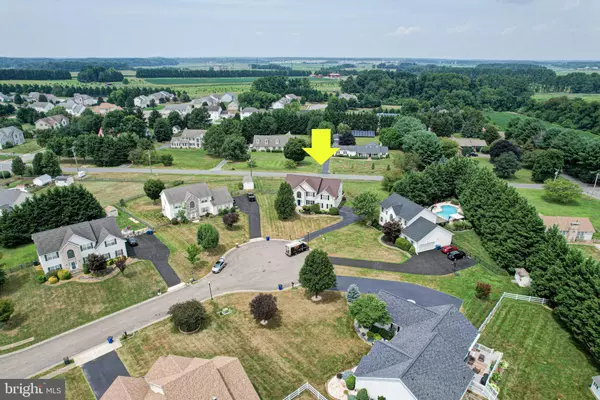$520,000
$525,000
1.0%For more information regarding the value of a property, please contact us for a free consultation.
4 Beds
3 Baths
4,075 SqFt
SOLD DATE : 09/10/2021
Key Details
Sold Price $520,000
Property Type Single Family Home
Sub Type Detached
Listing Status Sold
Purchase Type For Sale
Square Footage 4,075 sqft
Price per Sqft $127
Subdivision Thomas Cove
MLS Listing ID DENC2003312
Sold Date 09/10/21
Style Colonial
Bedrooms 4
Full Baths 2
Half Baths 1
HOA Y/N Y
Abv Grd Liv Area 3,392
Originating Board BRIGHT
Year Built 2003
Annual Tax Amount $3,973
Tax Year 2020
Lot Size 0.560 Acres
Acres 0.56
Lot Dimensions 52.60 x 234.60
Property Description
Welcome to Thomas Cove! This MASSIVE home is situated on a spacious lot in a cul-de-sac of one of the most coveted neighborhoods in the MOT area. The homes classic look and newly refreshed landscaping, side entry two-car garage, and spacious fully fenced rear yard with mature trees leave nothing to be desired when it comes to curb appeal! The beautiful grand foyer with two-story ceilings connects to a large formal dining room, formal living room, and the high ceilings continue through to the enormous family room with gas fireplace! The open concept floor plan continues into the newly updated kitchen, completely refreshed with white cabinetry, LVP floors, stainless steel appliances, and beautiful granite countertops. Just off the kitchen you'll find a spacious laundry room with lots of room to move around! Back into the kitchen, there is a sliding glass door with access to your rear brick patio and fenced yard. (Did we mention it's over a 1/2 acre?!) Finishing out the main floor are a designated office space and a powder room. Upstairs, you'll find three incredible bedrooms that share a full hall bathroom, and a GIGANTIC master bedroom with sitting area, massive walk-in closets, and a large bathroom with soaker tub and separate shower! The huge finished basement offers even MORE living space, a flex room with limitless use potential, and extra storage space for your convenience. This stunning home is a buyer's dream, make sure that buyer is YOU!
Location
State DE
County New Castle
Area South Of The Canal (30907)
Zoning NC21
Rooms
Other Rooms Living Room, Dining Room, Primary Bedroom, Bedroom 2, Bedroom 3, Kitchen, Family Room, Bedroom 1, Office, Recreation Room
Basement Partially Finished
Interior
Interior Features Floor Plan - Open, Curved Staircase, Ceiling Fan(s), Kitchen - Island, Pantry, Soaking Tub, Stall Shower, Store/Office, Tub Shower, Upgraded Countertops, Walk-in Closet(s), Wood Floors, Other
Hot Water Natural Gas
Heating Forced Air
Cooling Central A/C
Fireplaces Number 1
Fireplaces Type Gas/Propane
Equipment Built-In Microwave, Dishwasher, Disposal, Stainless Steel Appliances
Fireplace Y
Appliance Built-In Microwave, Dishwasher, Disposal, Stainless Steel Appliances
Heat Source Natural Gas
Laundry Main Floor
Exterior
Exterior Feature Brick, Patio(s), Roof, Enclosed
Parking Features Garage Door Opener, Garage - Side Entry
Garage Spaces 2.0
Fence Rear, Split Rail
Water Access N
Accessibility None
Porch Brick, Patio(s), Roof, Enclosed
Attached Garage 2
Total Parking Spaces 2
Garage Y
Building
Lot Description Cul-de-sac, Level, Rear Yard, Secluded
Story 2
Foundation Concrete Perimeter
Sewer Public Sewer
Water Public
Architectural Style Colonial
Level or Stories 2
Additional Building Above Grade, Below Grade
New Construction N
Schools
School District Appoquinimink
Others
Pets Allowed Y
Senior Community No
Tax ID 14-003.30-057
Ownership Fee Simple
SqFt Source Assessor
Horse Property N
Special Listing Condition Standard
Pets Description No Pet Restrictions
Read Less Info
Want to know what your home might be worth? Contact us for a FREE valuation!

Our team is ready to help you sell your home for the highest possible price ASAP

Bought with Matthew W Fetick • Keller Williams Realty - Kennett Square

"My job is to find and attract mastery-based agents to the office, protect the culture, and make sure everyone is happy! "






