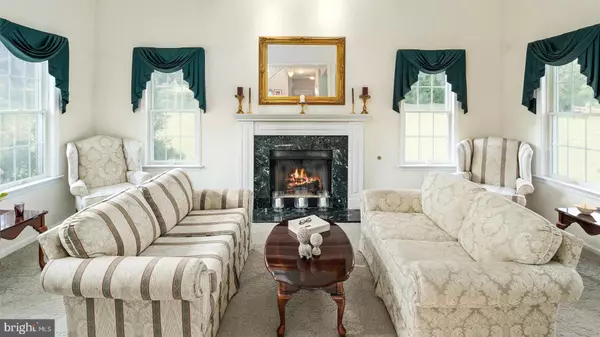$600,000
$619,000
3.1%For more information regarding the value of a property, please contact us for a free consultation.
4 Beds
3 Baths
3,300 SqFt
SOLD DATE : 11/13/2020
Key Details
Sold Price $600,000
Property Type Single Family Home
Sub Type Detached
Listing Status Sold
Purchase Type For Sale
Square Footage 3,300 sqft
Price per Sqft $181
Subdivision None Available
MLS Listing ID NJME299364
Sold Date 11/13/20
Style Colonial
Bedrooms 4
Full Baths 2
Half Baths 1
HOA Fees $58/mo
HOA Y/N Y
Abv Grd Liv Area 3,300
Originating Board BRIGHT
Year Built 2000
Annual Tax Amount $16,316
Tax Year 2019
Lot Size 2.090 Acres
Acres 2.09
Lot Dimensions 0.00 x 0.00
Property Description
Immaculate four bedroom home with 3 fireplaces on 2 + acres in Jacobs Bluff. Located on a desirable cul de sac with seven other estate homes, this property backs to 55 acres of preserved land and the lovely Jacobs creek and plenty of room for a pool! Special features include: covered front porch with columned entry, 3 gas fireplaces, formal living and dining rooms, beautiful eat in kitchen with counter seating and breakfast area. Adjoining the kitchen is the FR with gas fireplace and an entry to the large outside deck overlooking the 2+ acres of property. The first floor office adjoins the FR and has a wall of windows. Upstairs you will find a relaxing master suite with gas fireplace, walk-in closet and a large master bath with shower and soaking tub. 3 additional spacious guest rooms, each have wonderful views of the property. Additional amenities: gas FHA, central air, central vac, attached 2 car garage with openers, HW floors, tiled floors and freshly painted rooms. Hopewell Twp school system and nearby Washington Crossing State park and Delaware River. Homes on this street don't come up for sale often. Come see it today and make it yours!
Location
State NJ
County Mercer
Area Hopewell Twp (21106)
Zoning VRC
Rooms
Other Rooms Living Room, Dining Room, Bedroom 2, Bedroom 3, Bedroom 4, Kitchen, Family Room, Basement, Foyer, Bedroom 1, Laundry, Office, Primary Bathroom, Full Bath
Basement Full
Interior
Interior Features Central Vacuum, Ceiling Fan(s), Carpet, Family Room Off Kitchen, Kitchen - Eat-In, Primary Bath(s), Skylight(s), Walk-in Closet(s), Wood Floors
Hot Water Natural Gas
Heating Forced Air
Cooling Central A/C
Flooring Hardwood, Ceramic Tile, Carpet
Fireplaces Number 3
Fireplaces Type Gas/Propane
Equipment Built-In Microwave, Dishwasher, Dryer, ENERGY STAR Refrigerator, Exhaust Fan, Oven/Range - Gas, Range Hood, Refrigerator, Six Burner Stove, Stainless Steel Appliances
Fireplace Y
Window Features Double Hung,Energy Efficient,Screens,Sliding
Appliance Built-In Microwave, Dishwasher, Dryer, ENERGY STAR Refrigerator, Exhaust Fan, Oven/Range - Gas, Range Hood, Refrigerator, Six Burner Stove, Stainless Steel Appliances
Heat Source Natural Gas
Laundry Main Floor
Exterior
Parking Features Garage Door Opener
Garage Spaces 6.0
Water Access N
View Trees/Woods
Roof Type Asphalt
Accessibility None
Attached Garage 2
Total Parking Spaces 6
Garage Y
Building
Lot Description Backs - Parkland, Front Yard, Landscaping, Open, Rear Yard, SideYard(s)
Story 2
Sewer Private Sewer
Water Well
Architectural Style Colonial
Level or Stories 2
Additional Building Above Grade, Below Grade
New Construction N
Schools
Elementary Schools Bear Tavern E.S.
Middle Schools Timberlane M.S.
High Schools Central H.S.
School District Hopewell Valley Regional Schools
Others
Senior Community No
Tax ID 06-00092-00011 06
Ownership Fee Simple
SqFt Source Assessor
Horse Property N
Special Listing Condition Standard
Read Less Info
Want to know what your home might be worth? Contact us for a FREE valuation!

Our team is ready to help you sell your home for the highest possible price ASAP

Bought with Jennifer E Curtis • Callaway Henderson Sotheby's Int'l-Pennington

"My job is to find and attract mastery-based agents to the office, protect the culture, and make sure everyone is happy! "






