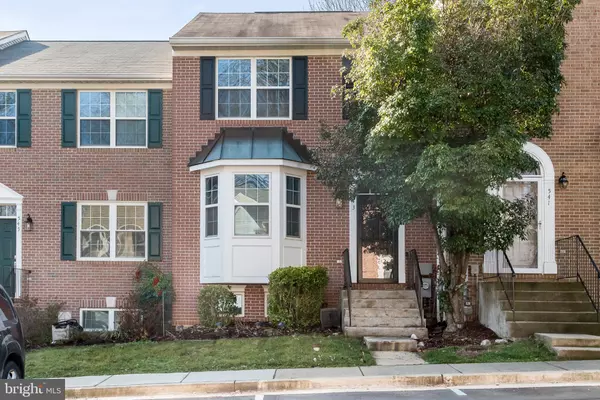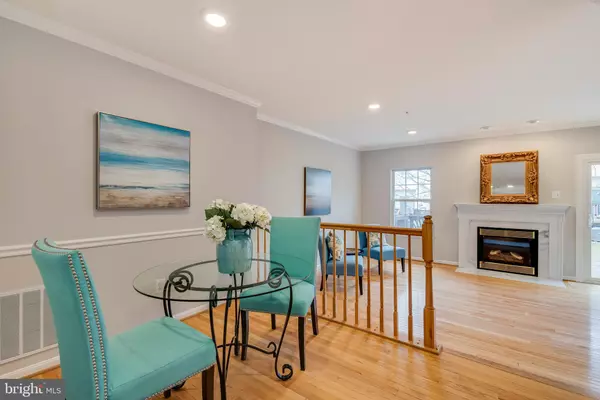$371,000
$370,000
0.3%For more information regarding the value of a property, please contact us for a free consultation.
4 Beds
4 Baths
1,752 SqFt
SOLD DATE : 03/27/2020
Key Details
Sold Price $371,000
Property Type Condo
Sub Type Condo/Co-op
Listing Status Sold
Purchase Type For Sale
Square Footage 1,752 sqft
Price per Sqft $211
Subdivision Tidewater Colony
MLS Listing ID MDAA422310
Sold Date 03/27/20
Style Contemporary
Bedrooms 4
Full Baths 3
Half Baths 1
Condo Fees $165/mo
HOA Y/N N
Abv Grd Liv Area 1,412
Originating Board BRIGHT
Year Built 1996
Annual Tax Amount $3,970
Tax Year 2019
Lot Size 740 Sqft
Acres 0.02
Property Description
Move in Ready Tidewater Colony Town home. Freshly Painted and New Carpet this home shows beautifully and lives easy. Hardwood flooring throughout the main level with updated kitchen, living room fireplace and newer slider that leads to a spacious deck. Upstairs features 3 bedrooms....all freshly painted with new carpet. The Master Bedroom/Bathroom is large, good closet space and a large master bathroom with 2 sinks, soaking tub and stall shower. The LL has a freshly painted/new carpet room that has been used as a bedroom and there is a full bathroom and laundry on this level. The community offers amazing amenities including pool, club house, exercise room, tennis courts, tot lot/playground, walking paths and all very conveniently located for scooting into town or heading out of town....in any direction!
Location
State MD
County Anne Arundel
Zoning R15
Rooms
Other Rooms Living Room, Dining Room, Primary Bedroom, Bedroom 2, Bedroom 4, Kitchen, Basement, Laundry, Bathroom 2, Bathroom 3, Primary Bathroom, Half Bath
Basement Connecting Stairway, Full, Improved, Interior Access, Partially Finished
Interior
Interior Features Carpet, Combination Dining/Living, Dining Area, Floor Plan - Open, Kitchen - Eat-In, Kitchen - Island, Primary Bath(s), Recessed Lighting, Stall Shower, Upgraded Countertops, Walk-in Closet(s), Wood Floors
Hot Water Natural Gas
Heating Forced Air
Cooling Central A/C
Flooring Carpet, Hardwood
Fireplaces Number 1
Fireplaces Type Mantel(s)
Fireplace Y
Heat Source Natural Gas
Laundry Basement
Exterior
Amenities Available Club House, Common Grounds, Exercise Room, Pool - Outdoor, Tennis Courts, Tot Lots/Playground
Waterfront N
Water Access N
Accessibility None
Parking Type Parking Lot
Garage N
Building
Story 3+
Sewer Public Sewer
Water Public
Architectural Style Contemporary
Level or Stories 3+
Additional Building Above Grade, Below Grade
Structure Type Cathedral Ceilings
New Construction N
Schools
School District Anne Arundel County Public Schools
Others
HOA Fee Include Common Area Maintenance,Management,Reserve Funds,Snow Removal,Trash
Senior Community No
Tax ID 020283490091913
Ownership Fee Simple
SqFt Source Assessor
Special Listing Condition Standard
Read Less Info
Want to know what your home might be worth? Contact us for a FREE valuation!

Our team is ready to help you sell your home for the highest possible price ASAP

Bought with Glenn M Sutton • TTR Sotheby's International Realty

"My job is to find and attract mastery-based agents to the office, protect the culture, and make sure everyone is happy! "






