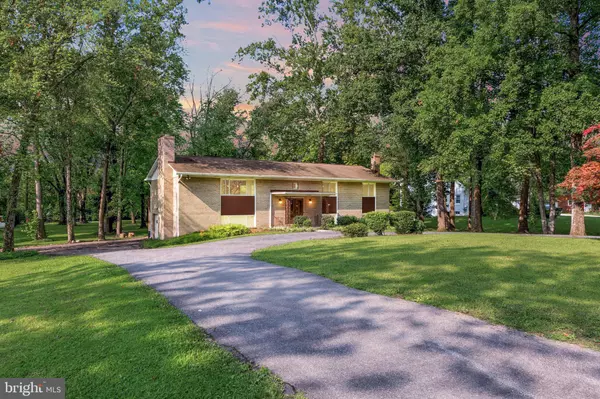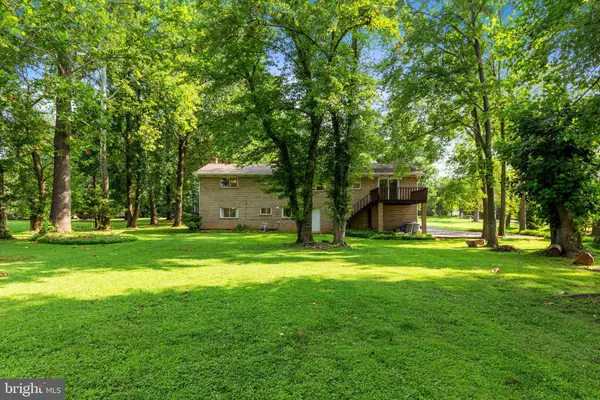$650,000
$639,900
1.6%For more information regarding the value of a property, please contact us for a free consultation.
4 Beds
3 Baths
3,098 SqFt
SOLD DATE : 08/27/2021
Key Details
Sold Price $650,000
Property Type Single Family Home
Sub Type Detached
Listing Status Sold
Purchase Type For Sale
Square Footage 3,098 sqft
Price per Sqft $209
Subdivision Sycamore Acres
MLS Listing ID MDMC2007614
Sold Date 08/27/21
Style Raised Ranch/Rambler
Bedrooms 4
Full Baths 3
HOA Y/N N
Abv Grd Liv Area 1,798
Originating Board BRIGHT
Year Built 1982
Annual Tax Amount $4,192
Tax Year 1998
Lot Size 1.030 Acres
Acres 1.03
Property Description
Dont miss this custom-designed mid-century modern by local builder Adam Gootan, located in the sought-after Sycamore Acres neighborhood. This all brick bi-level is sited on over an acre of perfectly flat land serviced by public water and sewer. It provides an expansive & private backyard retreat, with a walkout lower level and walk down 12x12 deck - making it the perfect home for family living or entertaining. Spanning 3,098 square feet, the interior is freshly painted and boasts refinished hardwood floors, multiple fireplaces with wood stove inserts, recessed lighting, and an abundance of windows letting in tons of natural light. The main level offers open living space with a gourmet kitchen at the heart of the home. The updated kitchen features a huge center island with breakfast bar, granite countertops, stainless steel appliances, 42-inch custom cabinetry, a Shaws Original porcelain farmers sink, and an electric range with a double oven plus a built-in convection/microwave oven. The kitchen flows into the living area featuring a fireplace set in a floor-to-ceiling brick accent wall and a dining area framed by sliding glass doors opening to the deck and a huge backyard. Three bedrooms and two full bathrooms are found on this level, including the owners suite with an en-suite bathroom. All bedrooms feature hardwood floors and ceiling fans.
The walkout lower level provides a light-filled family room with a wet bar, fireplace, and recessed lighting. In addition, a 4th bedroom and 3rd full bathroom, a finished laundry room with additional storage space, and garage access are found on this level. The attached garage includes an outlet for car charger, bonus workspace, and an additional wood stove insert. Additional features include: NEW HVAC (2018), NEW ROOF (2008), RING DOORBELL, NEST THERMOSTAT, ALARM SYSTEM, OUTLET FOR ELECTRIC CAR CHARGER, EXTRA-THICK EXTERIOR WALLS WITH ADDED INSULATION, CIRCULAR DRIVEWAY. Great location, close to 4 country clubs, and Rock Creek Park. Perfect for commuters with easy access to the ICC and Georgia Ave. Top-rated MOCO schools!
Location
State MD
County Montgomery
Zoning RE1
Rooms
Other Rooms Living Room, Dining Room, Primary Bedroom, Bedroom 2, Bedroom 3, Bedroom 4, Kitchen, Game Room, Breakfast Room, Laundry, Mud Room, Other, Workshop, Bedroom 6
Basement Fully Finished, Walkout Level
Main Level Bedrooms 3
Interior
Interior Features Breakfast Area, Dining Area, Window Treatments, Primary Bath(s), Wet/Dry Bar, Floor Plan - Open, Ceiling Fan(s), Combination Dining/Living, Kitchen - Gourmet, Kitchen - Island, Recessed Lighting, Upgraded Countertops, Wood Floors
Hot Water Electric
Heating Heat Pump(s)
Cooling Heat Pump(s), Central A/C
Fireplaces Number 2
Fireplaces Type Equipment, Fireplace - Glass Doors, Heatilator, Mantel(s), Screen
Equipment Dishwasher, Disposal, Exhaust Fan, Extra Refrigerator/Freezer, Icemaker, Intercom, Microwave, Oven/Range - Electric, Oven - Self Cleaning, Refrigerator
Fireplace Y
Window Features Double Pane,Screens
Appliance Dishwasher, Disposal, Exhaust Fan, Extra Refrigerator/Freezer, Icemaker, Intercom, Microwave, Oven/Range - Electric, Oven - Self Cleaning, Refrigerator
Heat Source Electric
Exterior
Exterior Feature Deck(s), Porch(es)
Garage Garage - Side Entry
Garage Spaces 11.0
Waterfront N
Water Access N
View Scenic Vista, Trees/Woods
Roof Type Composite
Accessibility None
Porch Deck(s), Porch(es)
Attached Garage 1
Total Parking Spaces 11
Garage Y
Building
Story 2
Sewer Public Sewer
Water Public
Architectural Style Raised Ranch/Rambler
Level or Stories 2
Additional Building Above Grade, Below Grade
New Construction N
Schools
Elementary Schools Sequoyah
Middle Schools Redland
High Schools Col. Zadok Magruder
School District Montgomery County Public Schools
Others
Pets Allowed Y
Senior Community No
Tax ID 160800726943
Ownership Fee Simple
SqFt Source Assessor
Security Features Intercom,Motion Detectors
Special Listing Condition Standard
Pets Description No Pet Restrictions
Read Less Info
Want to know what your home might be worth? Contact us for a FREE valuation!

Our team is ready to help you sell your home for the highest possible price ASAP

Bought with Ray Boss Jr. • RE/MAX Realty Group

"My job is to find and attract mastery-based agents to the office, protect the culture, and make sure everyone is happy! "






