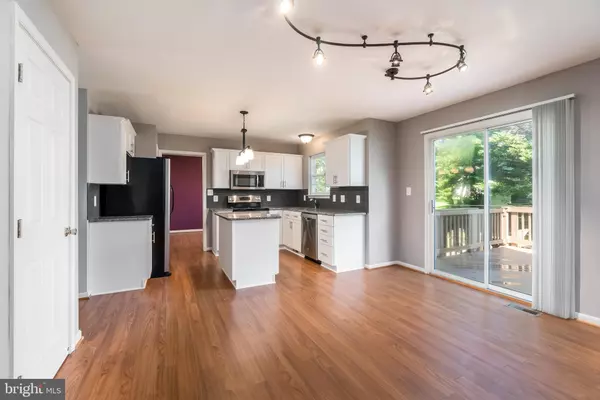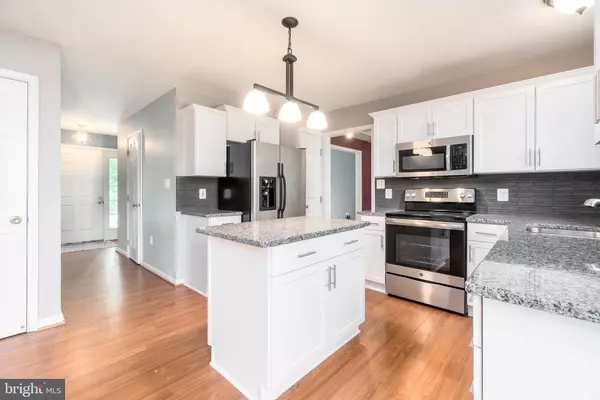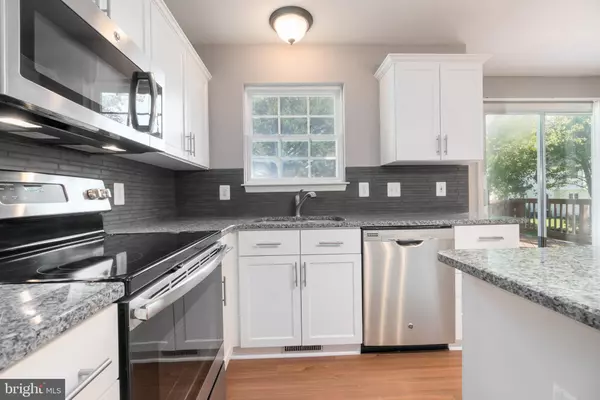$417,000
$405,000
3.0%For more information regarding the value of a property, please contact us for a free consultation.
4 Beds
3 Baths
2,118 SqFt
SOLD DATE : 09/18/2020
Key Details
Sold Price $417,000
Property Type Single Family Home
Sub Type Detached
Listing Status Sold
Purchase Type For Sale
Square Footage 2,118 sqft
Price per Sqft $196
Subdivision St Georges Estates
MLS Listing ID VAST223976
Sold Date 09/18/20
Style Colonial
Bedrooms 4
Full Baths 2
Half Baths 1
HOA Fees $30/ann
HOA Y/N Y
Abv Grd Liv Area 2,118
Originating Board BRIGHT
Year Built 1998
Annual Tax Amount $3,035
Tax Year 2019
Lot Size 0.253 Acres
Acres 0.25
Property Description
Welcome Home to St. Georges Estates in North Stafford! This Upgraded 4 Bedroom Colonial Sits at the end of an Extended Driveway with Plenty of Parking on a Private Lot with Wooded Views. You will Want to Cook your Favorite Meals in this Kitchen with Stainless Appliances, Granite Counters, Soft Close Cabinetry, and Newly Resurfaced Kitchen Cabinets. The Family Room is Open to the Kitchen, which is Great for Entertaining. Who Wouldn t Enjoy a Crackling Fire in the Winter in the Wood-Burning Fireplace? Separate Living and Dining Rooms offer Great Space for a Home Office and Holiday Gatherings. Upstairs is a Spacious Master Suite with Vaulted Ceiling, Large Walk-in Closet, and Attached Bath. The Backyard and Decks are Perfect for Entertaining, Designed with the Grillmaster in mind, Complete with Outdoor Sink, Built-in Cutting Board, and Food Prep Area. Additionally, the New Two-tiered deck has Built-in Storage, Custom Benches, and Electrical Outlets Placed Conveniently to Power all the Gadgets Large and Small. Garage and Basement have Additional Built-in Storage Shelves. Recent Improvements include a Storm Door, Laminate Flooring on First Floor, New Carpet Upstairs, NEW ROOF in 2019, New Granite Counters, Resurfaced Cabinets in the Kitchen, Fresh Paint in Many Rooms, Paved Driveway, and Stained Deck. New Garage Doors will be Installed Soon! The HVAC was Replaced in 2013. The Dishwasher, Stove, and Microwave are Less than 4 Years Old. The Basement Offers Plenty of Room to grow! Enjoy the Community Basketball Court, Jogging/Walking Paths, Playground, and Low HOA Costs. Mountain View HS School District! Quick access to I-95/Express Lanes, Commuter Lots, Marine Corps Base Quantico, FBI Academy, Shopping, and Restaurants!
Location
State VA
County Stafford
Zoning R1
Rooms
Other Rooms Living Room, Dining Room, Primary Bedroom, Bedroom 2, Bedroom 3, Bedroom 4, Kitchen, Family Room, Basement, Bathroom 2, Primary Bathroom
Basement Full, Unfinished, Space For Rooms, Connecting Stairway, Interior Access, Rear Entrance, Walkout Stairs
Interior
Interior Features Breakfast Area, Built-Ins, Carpet, Ceiling Fan(s), Family Room Off Kitchen, Formal/Separate Dining Room, Kitchen - Eat-In, Kitchen - Island, Primary Bath(s), Pantry, Walk-in Closet(s), Upgraded Countertops
Hot Water Electric
Heating Central, Heat Pump(s)
Cooling Ceiling Fan(s), Central A/C
Flooring Carpet, Laminated, Vinyl
Fireplaces Number 1
Fireplaces Type Wood
Equipment Microwave, Oven/Range - Electric, Icemaker, Refrigerator, Exhaust Fan, Disposal, Dishwasher
Fireplace Y
Appliance Microwave, Oven/Range - Electric, Icemaker, Refrigerator, Exhaust Fan, Disposal, Dishwasher
Heat Source Electric, Central
Exterior
Exterior Feature Deck(s), Porch(es)
Parking Features Garage - Front Entry, Garage Door Opener, Inside Access
Garage Spaces 9.0
Amenities Available Basketball Courts, Common Grounds, Jog/Walk Path, Tot Lots/Playground
Water Access N
View Trees/Woods
Accessibility None
Porch Deck(s), Porch(es)
Attached Garage 2
Total Parking Spaces 9
Garage Y
Building
Lot Description Private, Rear Yard, Partly Wooded
Story 3
Sewer Public Sewer
Water Public
Architectural Style Colonial
Level or Stories 3
Additional Building Above Grade, Below Grade
Structure Type Vaulted Ceilings
New Construction N
Schools
Elementary Schools Rockhill
Middle Schools A.G. Wright
High Schools Mountain View
School District Stafford County Public Schools
Others
HOA Fee Include Management,Trash,Reserve Funds
Senior Community No
Tax ID 19-K4-1-B-56
Ownership Fee Simple
SqFt Source Assessor
Special Listing Condition Standard
Read Less Info
Want to know what your home might be worth? Contact us for a FREE valuation!

Our team is ready to help you sell your home for the highest possible price ASAP

Bought with James E Hottle • Pearson Smith Realty, LLC

"My job is to find and attract mastery-based agents to the office, protect the culture, and make sure everyone is happy! "






