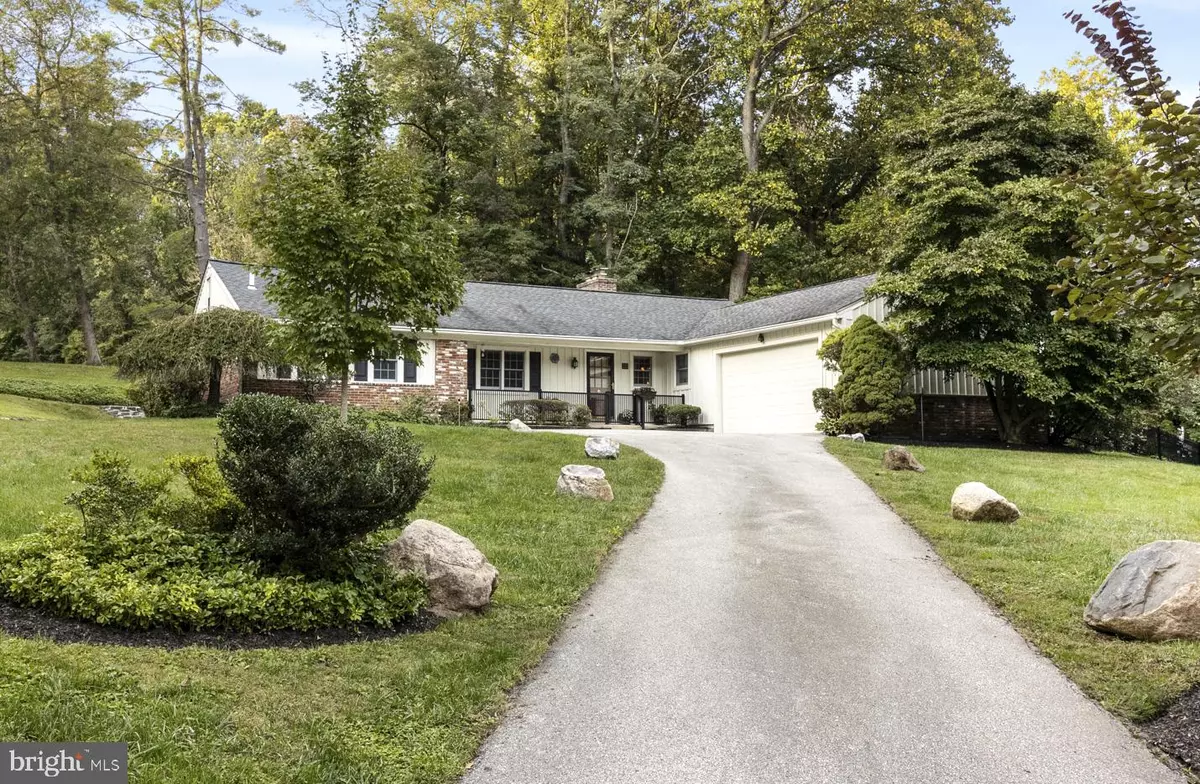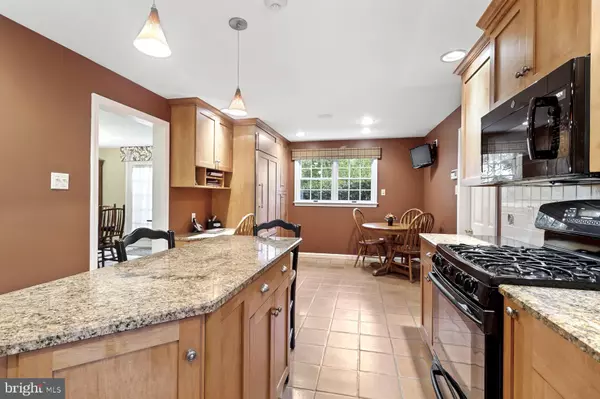$785,900
$785,900
For more information regarding the value of a property, please contact us for a free consultation.
3 Beds
3 Baths
2,264 SqFt
SOLD DATE : 12/15/2021
Key Details
Sold Price $785,900
Property Type Single Family Home
Sub Type Detached
Listing Status Sold
Purchase Type For Sale
Square Footage 2,264 sqft
Price per Sqft $347
Subdivision None Available
MLS Listing ID PADE2000713
Sold Date 12/15/21
Style Ranch/Rambler
Bedrooms 3
Full Baths 2
Half Baths 1
HOA Y/N N
Abv Grd Liv Area 2,039
Originating Board BRIGHT
Year Built 1958
Annual Tax Amount $10,198
Tax Year 2021
Lot Size 0.940 Acres
Acres 0.94
Lot Dimensions 261.50 x 201.05
Property Description
Set on nearly one acre of manicured landscape, this warm and inviting ranch allows access to all the conveniences of its central Main Line location. Enter into the gracious foyer and peer directly through the wall of picture frame windows onto the lush green scenic backdrop. This well-maintained gem comes complete with a modern eat-in kitchen with updated high-end appliance (Sub-Zero, Bosch, etc.) and additional seating at the granite countertop island. Generous interiors offer an open dining room allowing for an easy flow hosting guests who may exit to the rear patio via french doors or step into the adjoining living room and cozy-up to the unforgettable see-through centerpiece brick fireplace. Down a private hall off the foyer youll find a primary bedroom suite with reading nook flanked by wood built-ins, a walk-in closet, and an updated and oversized en-suite bathroom with double-vanity granite countertop and glass-enclosed shower. An additional two bedrooms, powder room, and sky-lit hallway bath permit supplementary space for family and friends. Enjoy spotlessly maintained interiors while gazing out over panoramic views of the expansive yard and grill-worthy wrap-around deck-patio. All the amenities of single floor living abound, highlighted by an attached 2-car garage and parking area able to accommodate multiple vehicles offering direct access to the kitchen and 1st floor laundry. The walk-up attic spanning the entire home serves as incredible storage and an equally incredible opportunity for expansion to the 2nd floor. Other attractions include the partially finished basement with bonus room (complete with wiring for a music-studio) ideal for remote work, an enormous storage room, and finally a whole house backup gas generator for peace of mind. As appealing as the home itself, the prime location in desirable Radnor Township, with award-winning schools, and close proximity to shopping, restaurants and major routes leave little to be desired.
Location
State PA
County Delaware
Area Radnor Twp (10436)
Zoning RES
Direction Southeast
Rooms
Other Rooms Living Room, Dining Room, Primary Bedroom, Bedroom 2, Kitchen, Bedroom 1, Attic, Bonus Room
Basement Full
Main Level Bedrooms 3
Interior
Interior Features Primary Bath(s), Ceiling Fan(s), Kitchen - Eat-In
Hot Water Natural Gas
Heating Forced Air
Cooling Central A/C
Flooring Tile/Brick, Carpet
Fireplaces Number 2
Fireplaces Type Brick
Equipment Built-In Range, Dishwasher, Disposal
Fireplace Y
Window Features Replacement
Appliance Built-In Range, Dishwasher, Disposal
Heat Source Natural Gas
Laundry Main Floor
Exterior
Exterior Feature Deck(s)
Garage Garage - Front Entry, Inside Access
Garage Spaces 8.0
Fence Other
Waterfront N
Water Access N
Roof Type Pitched
Accessibility Level Entry - Main
Porch Deck(s)
Parking Type Driveway, Attached Garage
Attached Garage 2
Total Parking Spaces 8
Garage Y
Building
Lot Description Front Yard, SideYard(s), Rear Yard, Sloping
Story 1
Foundation Block
Sewer Public Sewer
Water Public
Architectural Style Ranch/Rambler
Level or Stories 1
Additional Building Above Grade, Below Grade
New Construction N
Schools
School District Radnor Township
Others
Senior Community No
Tax ID 36-02-01043-00
Ownership Fee Simple
SqFt Source Assessor
Security Features Security System
Acceptable Financing Conventional
Listing Terms Conventional
Financing Conventional
Special Listing Condition Standard
Read Less Info
Want to know what your home might be worth? Contact us for a FREE valuation!

Our team is ready to help you sell your home for the highest possible price ASAP

Bought with Adam Ferst • Compass RE

"My job is to find and attract mastery-based agents to the office, protect the culture, and make sure everyone is happy! "






