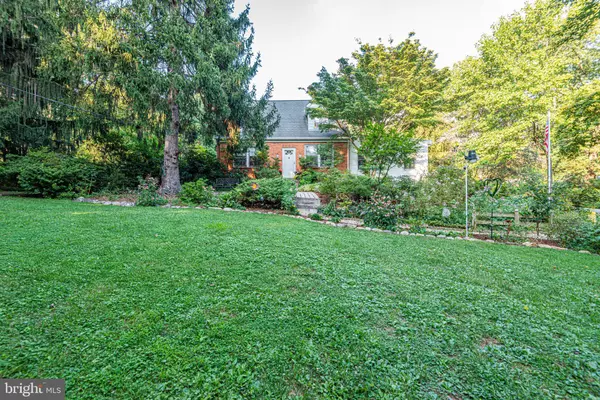$460,000
$450,000
2.2%For more information regarding the value of a property, please contact us for a free consultation.
3 Beds
3 Baths
1,440 SqFt
SOLD DATE : 09/25/2020
Key Details
Sold Price $460,000
Property Type Single Family Home
Sub Type Detached
Listing Status Sold
Purchase Type For Sale
Square Footage 1,440 sqft
Price per Sqft $319
Subdivision None Available
MLS Listing ID MDHW283760
Sold Date 09/25/20
Style Cape Cod
Bedrooms 3
Full Baths 3
HOA Y/N N
Abv Grd Liv Area 1,440
Originating Board BRIGHT
Year Built 1948
Annual Tax Amount $4,742
Tax Year 2019
Lot Size 0.600 Acres
Acres 0.6
Property Description
Your own private oasis awaits! Magnificent gardens with paths throughout the property featuring beautiful plantings and places to sit and enjoy the tranquil surroundings. Incredible Koi pond with a waterfall is just outside the back door where you can sit and enjoy the views on the stamped concrete patio. A heated greenhouse conveys for all of the garden lovers! As you step into the charming cape cod home you will be greeted with neutral tones enhancing the original hardwood floors. There is a large step down family room addition that adds plenty of space on the main level adding to the living room and dining room creating a flow made for entertaining. The updated kitchen offers 42" cabinets, Corian countertops and stainless steel appliances. The main level bedroom/office and first floor full bathroom allows for multiple uses. As you travel upstairs you will find the master bedroom with a thoughtfully designed master bathroom and separate water closet. The second bedroom also offers an en-suite bathroom making another wonderful use of space! The basement features unique exposed stone walls and a bar making this space industrial chic and ready for your finishing touches! You will feel like you are secluded in this thoughtfully updated special home close to everything!
Location
State MD
County Howard
Zoning R20
Rooms
Other Rooms Living Room, Dining Room, Primary Bedroom, Bedroom 2, Bedroom 3, Kitchen, Family Room, Laundry, Recreation Room, Bathroom 2, Bathroom 3, Primary Bathroom
Basement Outside Entrance, Unfinished, Walkout Stairs
Main Level Bedrooms 1
Interior
Interior Features Built-Ins, Ceiling Fan(s), Combination Dining/Living, Dining Area, Floor Plan - Open, Kitchen - Galley, Primary Bath(s), Tub Shower, Wood Floors
Hot Water Electric, Oil
Heating Central, Radiator
Cooling Central A/C, Ceiling Fan(s)
Flooring Hardwood, Tile/Brick
Equipment Built-In Microwave, Dishwasher, Disposal, Dryer, Icemaker, Oven - Double, Oven/Range - Electric, Refrigerator, Stainless Steel Appliances, Washer
Fireplace N
Appliance Built-In Microwave, Dishwasher, Disposal, Dryer, Icemaker, Oven - Double, Oven/Range - Electric, Refrigerator, Stainless Steel Appliances, Washer
Heat Source Electric, Oil
Laundry Basement, Dryer In Unit, Washer In Unit
Exterior
Exterior Feature Patio(s), Porch(es)
Parking Features Garage - Front Entry
Garage Spaces 6.0
Water Access N
Roof Type Shingle
Street Surface Paved
Accessibility None
Porch Patio(s), Porch(es)
Road Frontage City/County
Total Parking Spaces 6
Garage Y
Building
Lot Description Landscaping, Pond, Front Yard
Story 3
Sewer Public Sewer
Water Public
Architectural Style Cape Cod
Level or Stories 3
Additional Building Above Grade, Below Grade
Structure Type Dry Wall
New Construction N
Schools
Elementary Schools St. Johns Lane
Middle Schools Patapsco
High Schools Mt. Hebron
School District Howard County Public School System
Others
Senior Community No
Tax ID 1402221446
Ownership Fee Simple
SqFt Source Assessor
Special Listing Condition Standard
Read Less Info
Want to know what your home might be worth? Contact us for a FREE valuation!

Our team is ready to help you sell your home for the highest possible price ASAP

Bought with Eleni T Bonds • Berkshire Hathaway HomeServices PenFed Realty

"My job is to find and attract mastery-based agents to the office, protect the culture, and make sure everyone is happy! "






