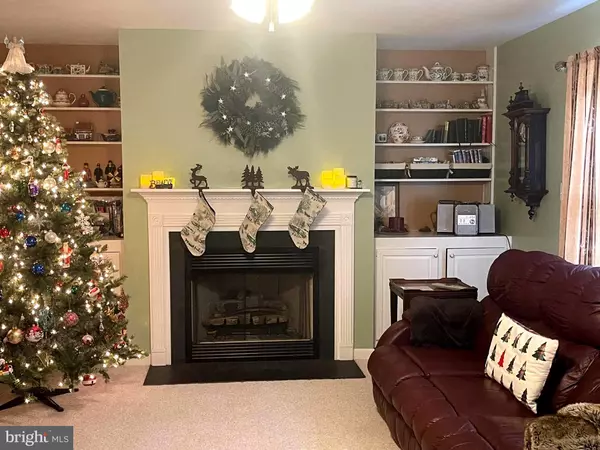$409,900
$399,900
2.5%For more information regarding the value of a property, please contact us for a free consultation.
4 Beds
3 Baths
2,884 SqFt
SOLD DATE : 04/13/2022
Key Details
Sold Price $409,900
Property Type Single Family Home
Sub Type Detached
Listing Status Sold
Purchase Type For Sale
Square Footage 2,884 sqft
Price per Sqft $142
Subdivision West Nithsdale
MLS Listing ID MDWC2002304
Sold Date 04/13/22
Style Colonial
Bedrooms 4
Full Baths 2
Half Baths 1
HOA Fees $22/ann
HOA Y/N Y
Abv Grd Liv Area 2,884
Originating Board BRIGHT
Year Built 2000
Annual Tax Amount $2,790
Tax Year 2021
Lot Size 0.650 Acres
Acres 0.65
Property Description
Great opportunity to own this beautiful 2 story, 4 bedroom 2 and a half bathroom colonial style home located in the highly coveted West Nithsdale Community. Walk through the front door and notice the 2 story foyer with a turned staircase. The entire 1st floor is fitted with 9' ceilings, hardwood flooring, and ceramic tile throughout . Off of the foyer are the formal living room and the formal dining room which has a gorgeous crystal chandelier. The kitchen comes equipped with all white appliances to match the white cabinets, granite countertops, and a butchers block island. In the colder months you can enjoy the sunrise from the comfort of your sunroom or even better, when the weather permits, enjoy looking out from the 12'x14' back deck during the warmer months. Enjoy reading a book in front of the gas fireplace in the family room with built in bookcases. Upstairs are 3 separate bedrooms and the Master Suite. The master bedroom has a beautiful tray ceiling, a huge walkin closet, and a spacious master bathroom with a shower and Jacuzzi. Come and see for yourself how much this home has to offer!
Location
State MD
County Wicomico
Area Wicomico Southwest (23-03)
Zoning R
Rooms
Other Rooms Living Room, Dining Room, Bedroom 2, Bedroom 3, Bedroom 4, Kitchen, Family Room, Bedroom 1, Other
Interior
Hot Water Electric
Heating Forced Air, Heat Pump(s), Programmable Thermostat, Heat Pump - Gas BackUp
Cooling Central A/C, Heat Pump(s), Programmable Thermostat
Flooring Ceramic Tile, Hardwood, Partially Carpeted
Fireplaces Number 1
Fireplaces Type Wood
Equipment Built-In Microwave, Built-In Range, Dishwasher, Dryer, Exhaust Fan, Icemaker, Refrigerator, Washer
Fireplace Y
Appliance Built-In Microwave, Built-In Range, Dishwasher, Dryer, Exhaust Fan, Icemaker, Refrigerator, Washer
Heat Source Electric
Exterior
Exterior Feature Deck(s)
Garage Garage - Side Entry, Garage Door Opener, Inside Access, Oversized
Garage Spaces 9.0
Utilities Available Cable TV, Electric Available, Phone Available
Amenities Available Boat Ramp, Tennis Courts, Tot Lots/Playground
Waterfront N
Water Access N
Roof Type Architectural Shingle
Accessibility None
Porch Deck(s)
Parking Type Attached Garage, Driveway
Attached Garage 1
Total Parking Spaces 9
Garage Y
Building
Lot Description Cleared
Story 2
Foundation Block, Crawl Space
Sewer Septic Exists
Water Well
Architectural Style Colonial
Level or Stories 2
Additional Building Above Grade
New Construction N
Schools
High Schools James M. Bennett
School District Wicomico County Public Schools
Others
Senior Community No
Tax ID 2309068333
Ownership Fee Simple
SqFt Source Estimated
Acceptable Financing Conventional, Cash, FHA, VA
Listing Terms Conventional, Cash, FHA, VA
Financing Conventional,Cash,FHA,VA
Special Listing Condition Standard
Read Less Info
Want to know what your home might be worth? Contact us for a FREE valuation!

Our team is ready to help you sell your home for the highest possible price ASAP

Bought with Jeff Dale • ERA Martin Associates

"My job is to find and attract mastery-based agents to the office, protect the culture, and make sure everyone is happy! "






