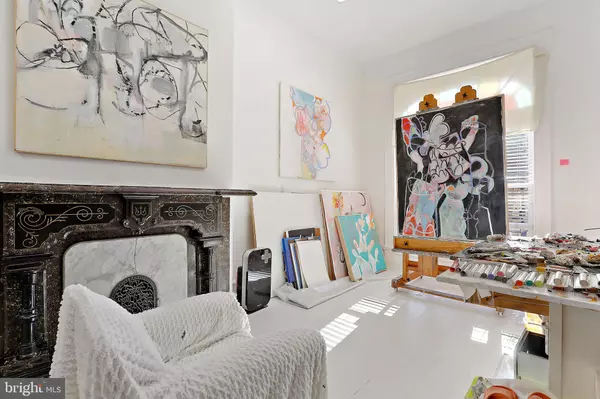$430,000
$430,000
For more information regarding the value of a property, please contact us for a free consultation.
3 Beds
3 Baths
2,985 SqFt
SOLD DATE : 12/20/2021
Key Details
Sold Price $430,000
Property Type Townhouse
Sub Type Interior Row/Townhouse
Listing Status Sold
Purchase Type For Sale
Square Footage 2,985 sqft
Price per Sqft $144
Subdivision Madison Park Historic District
MLS Listing ID MDBA2000011
Sold Date 12/20/21
Style Contemporary,Traditional,Victorian
Bedrooms 3
Full Baths 2
Half Baths 1
HOA Y/N N
Abv Grd Liv Area 2,985
Originating Board BRIGHT
Year Built 1886
Annual Tax Amount $6,126
Tax Year 2021
Property Description
Historic Madison Park townhouse oozing with original Victorian details including stained glass, five original mantels, rear servant staircase and more! The main level has the original living room which the current owner uses as an artist’s studio, the dining room is currently used as a bedroom and office with an attached half bath, and the original kitchen is now a laundry room. It would be easy to convert this back or keep it as is. The second floor has been converted to a large open kitchen, dining area and living room with an additional bedroom and full bath. The third floor is a large primary suite with bedroom, walk-in closet/dressing rooms, and primary bath with soaking tub. There is a full unfinished basement with tons of space for additional expansion in the future. There is a large rear garden with space for a parking pad or garage. Many updates include new front windows, skylights, plumbing, gas boiler, flooring, kitchen and baths. This property is located in the Midtown Special Benefits District and subject to a small additional surcharge tax for street sweeping, greening etc. Super convenient location for commuters from Penn Station, highways, public transportation, neighborhood parks, cafes and restaurants. Come find out why Madison Park is such a fantastic place to call home!
Location
State MD
County Baltimore City
Zoning R-7
Direction West
Rooms
Basement Full, Space For Rooms, Unfinished, Walkout Level, Interior Access, Daylight, Partial, Connecting Stairway
Main Level Bedrooms 1
Interior
Interior Features Additional Stairway, Combination Dining/Living, Combination Kitchen/Living, Combination Kitchen/Dining, Dining Area, Floor Plan - Open, Floor Plan - Traditional, Formal/Separate Dining Room, Kitchen - Island, Skylight(s), Walk-in Closet(s)
Hot Water Natural Gas
Heating Radiator
Cooling None
Equipment Dishwasher, Dryer, Refrigerator, Stove, Washer, Water Heater
Fireplace N
Window Features Skylights,Double Pane,Wood Frame,Vinyl Clad
Appliance Dishwasher, Dryer, Refrigerator, Stove, Washer, Water Heater
Heat Source Natural Gas
Laundry Main Floor
Exterior
Fence Rear, Fully
Waterfront N
Water Access N
Accessibility None
Parking Type On Street
Garage N
Building
Story 4
Foundation Stone, Brick/Mortar
Sewer Public Sewer
Water Public
Architectural Style Contemporary, Traditional, Victorian
Level or Stories 4
Additional Building Above Grade, Below Grade
New Construction N
Schools
School District Baltimore City Public Schools
Others
Senior Community No
Tax ID 0314130331 002
Ownership Fee Simple
SqFt Source Estimated
Special Listing Condition Standard
Read Less Info
Want to know what your home might be worth? Contact us for a FREE valuation!

Our team is ready to help you sell your home for the highest possible price ASAP

Bought with Charisse Brooks • Samson Properties

"My job is to find and attract mastery-based agents to the office, protect the culture, and make sure everyone is happy! "






