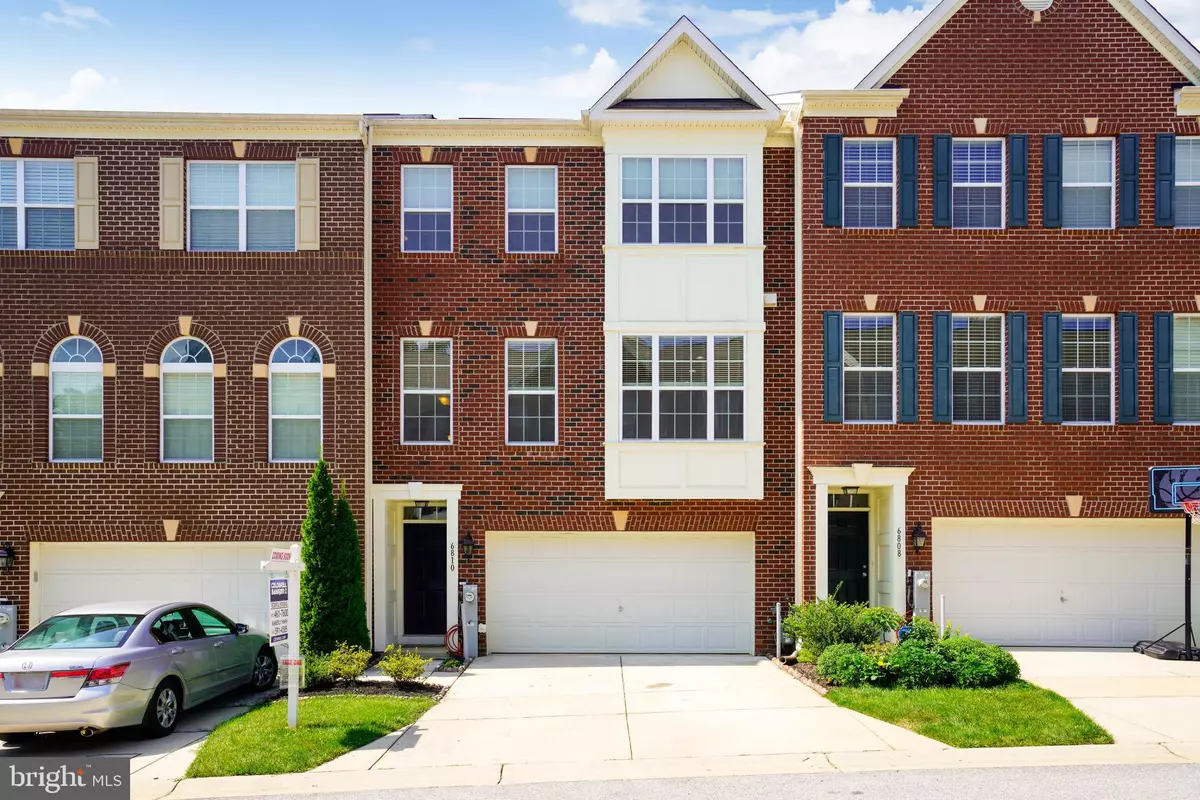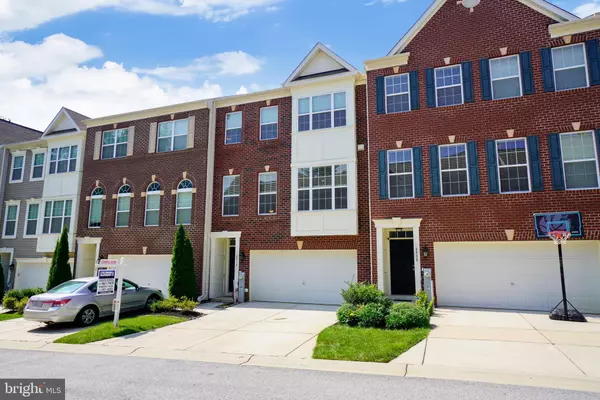$550,000
$550,000
For more information regarding the value of a property, please contact us for a free consultation.
3 Beds
3 Baths
2,964 SqFt
SOLD DATE : 09/10/2020
Key Details
Sold Price $550,000
Property Type Townhouse
Sub Type Interior Row/Townhouse
Listing Status Sold
Purchase Type For Sale
Square Footage 2,964 sqft
Price per Sqft $185
Subdivision Simpson Mill
MLS Listing ID MDHW283132
Sold Date 09/10/20
Style Colonial
Bedrooms 3
Full Baths 2
Half Baths 1
HOA Fees $71/mo
HOA Y/N Y
Abv Grd Liv Area 2,964
Originating Board BRIGHT
Year Built 2014
Annual Tax Amount $7,696
Tax Year 2019
Lot Size 1,944 Sqft
Acres 0.04
Property Description
Gorgeous 3 Level Bump Out 2 Car Garage Townhouse in popular Simpson Mill Subdivision. Seller made great upgrades. Fresh Painting Interior (8/2020). Maintenance- free Composite Deck (2019), Hardwood Floors on Main level and All Bedrooms (2017). Tile backsplash & Ceramic Tile Floors in Kitchen. Upgraded floors at Foyer, Mudroom, & Half Bath (2017). 3rd Full Bath Rough-In at the closet on the 1st floor. Added a storage room in the garage. New dishwasher (8/2020). Granite kitchen counter tops and Stainless Steel kitchen appliances. Spacious Master Bedroom with Sitting Room & French Door. Luxury Master Bath & Walk-In Closet. Large size bedrooms with beautiful hardwood floors. Custom made Black Out Cellular Shades & Cordless Blinds. Great locations for DC and Baltimore commuters. Close to Johns Hopkins APL & Howard County General Hospital. Easy access to Rt 32, Rt 29, & I-95. Please wear facial masks, gloves, and shoe covers and limit to 3 people in the house during showing time and follow Covid-19 guideline.
Location
State MD
County Howard
Zoning RSA8
Direction Northeast
Rooms
Other Rooms Living Room, Dining Room, Primary Bedroom, Sitting Room, Bedroom 2, Kitchen, Family Room, Sun/Florida Room, Mud Room, Office, Bathroom 3, Bonus Room
Basement Connecting Stairway, Daylight, Partial, Garage Access, Heated, Interior Access
Interior
Interior Features Chair Railings, Kitchen - Island, Pantry, Recessed Lighting, Soaking Tub, Sprinkler System, Tub Shower, Attic, Dining Area, Family Room Off Kitchen, Kitchen - Eat-In
Hot Water Electric
Heating Forced Air
Cooling Central A/C
Flooring Hardwood, Ceramic Tile, Carpet
Equipment Built-In Microwave, Dishwasher, Disposal, Dryer - Electric, Exhaust Fan, Oven/Range - Gas, Refrigerator, Stainless Steel Appliances, Washer, Water Heater
Fireplace N
Appliance Built-In Microwave, Dishwasher, Disposal, Dryer - Electric, Exhaust Fan, Oven/Range - Gas, Refrigerator, Stainless Steel Appliances, Washer, Water Heater
Heat Source Natural Gas
Laundry Upper Floor
Exterior
Exterior Feature Deck(s)
Parking Features Garage - Front Entry, Garage Door Opener, Inside Access
Garage Spaces 4.0
Amenities Available Common Grounds, Tot Lots/Playground
Water Access N
Accessibility 32\"+ wide Doors, Doors - Swing In
Porch Deck(s)
Attached Garage 2
Total Parking Spaces 4
Garage Y
Building
Lot Description Backs - Open Common Area, Partly Wooded
Story 3
Sewer Public Sewer
Water Public
Architectural Style Colonial
Level or Stories 3
Additional Building Above Grade, Below Grade
Structure Type 9'+ Ceilings,2 Story Ceilings,Dry Wall
New Construction N
Schools
School District Howard County Public School System
Others
HOA Fee Include Common Area Maintenance,Snow Removal,Trash
Senior Community No
Tax ID 1405594647
Ownership Fee Simple
SqFt Source Assessor
Special Listing Condition Standard
Read Less Info
Want to know what your home might be worth? Contact us for a FREE valuation!

Our team is ready to help you sell your home for the highest possible price ASAP

Bought with Kil C Lee • Compass
"My job is to find and attract mastery-based agents to the office, protect the culture, and make sure everyone is happy! "






