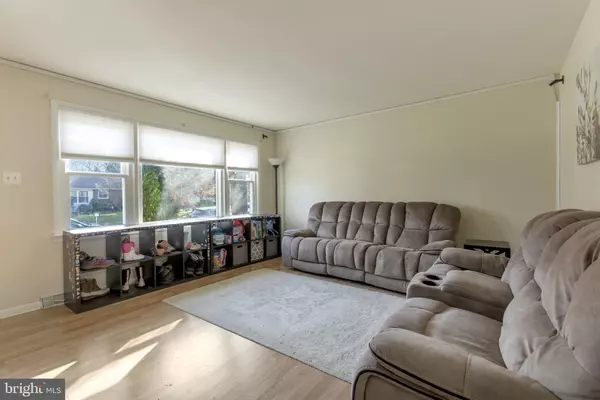$185,000
$180,000
2.8%For more information regarding the value of a property, please contact us for a free consultation.
3 Beds
2 Baths
1,140 SqFt
SOLD DATE : 03/15/2021
Key Details
Sold Price $185,000
Property Type Single Family Home
Sub Type Detached
Listing Status Sold
Purchase Type For Sale
Square Footage 1,140 sqft
Price per Sqft $162
Subdivision Chadwick
MLS Listing ID NJCD408918
Sold Date 03/15/21
Style Raised Ranch/Rambler,Ranch/Rambler
Bedrooms 3
Full Baths 1
Half Baths 1
HOA Y/N N
Abv Grd Liv Area 1,140
Originating Board BRIGHT
Year Built 1963
Annual Tax Amount $5,277
Tax Year 2020
Lot Size 0.290 Acres
Acres 0.29
Lot Dimensions 69.00 x 183.00
Property Description
Welcome Home to this charming raised ranch in the Chadwick section of Pennsauken! This adorable home with brick exterior and white shutters offers 3 bedrooms, 1.5 baths, walk-out basement that provides a huge amount of additional living space and laminate flooring throughout the main level. Open floor plan with living room, dining room, kitchen with stainless steel refrigerator, double sink and wall oven. Basement includes a brick fireplace, built-in bar area, huge laundry/mud room, an extra room that could be a home office or extra bedroom with a half bath that could easily be turned into a full bath. Located on a terrific street with an over-sized scenic rear yard that backs to woods for privacy. Close to Betsy Ross Bridge, golf course, and shopping centers. Make your appointment today!
Location
State NJ
County Camden
Area Pennsauken Twp (20427)
Zoning RES
Rooms
Other Rooms Living Room, Dining Room, Bedroom 2, Kitchen, Game Room, Basement, Bedroom 1, Laundry, Office, Bathroom 3
Basement Full, Interior Access, Outside Entrance
Main Level Bedrooms 3
Interior
Interior Features Bar, Entry Level Bedroom, Pantry, Tub Shower, Window Treatments
Hot Water Electric
Heating Other
Cooling Central A/C
Fireplaces Number 1
Fireplaces Type Brick
Equipment Built-In Range, Oven - Wall, Oven/Range - Electric, Refrigerator, Stainless Steel Appliances
Fireplace Y
Window Features Replacement
Appliance Built-In Range, Oven - Wall, Oven/Range - Electric, Refrigerator, Stainless Steel Appliances
Heat Source Oil
Laundry Basement
Exterior
Garage Spaces 2.0
Water Access N
View Garden/Lawn
Roof Type Shingle
Accessibility None
Total Parking Spaces 2
Garage N
Building
Story 1.5
Sewer Public Sewer
Water Public
Architectural Style Raised Ranch/Rambler, Ranch/Rambler
Level or Stories 1.5
Additional Building Above Grade, Below Grade
New Construction N
Schools
School District Pennsauken Township Public Schools
Others
Senior Community No
Tax ID 27-03509-00002
Ownership Fee Simple
SqFt Source Assessor
Acceptable Financing Cash, Conventional, FHA, VA
Listing Terms Cash, Conventional, FHA, VA
Financing Cash,Conventional,FHA,VA
Special Listing Condition Standard
Read Less Info
Want to know what your home might be worth? Contact us for a FREE valuation!

Our team is ready to help you sell your home for the highest possible price ASAP

Bought with Christopher Valianti • RE/MAX Preferred - Mullica Hill

"My job is to find and attract mastery-based agents to the office, protect the culture, and make sure everyone is happy! "






