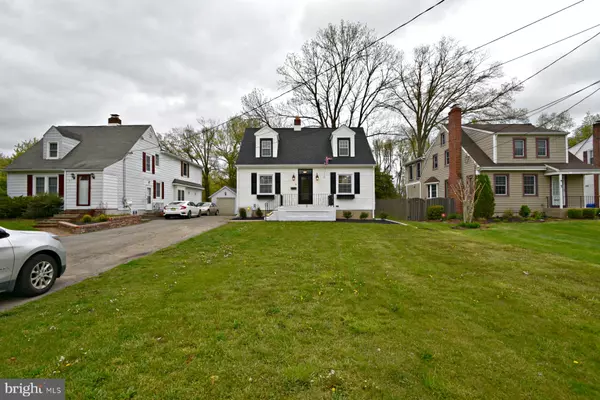$345,000
$339,900
1.5%For more information regarding the value of a property, please contact us for a free consultation.
3 Beds
2 Baths
1,314 SqFt
SOLD DATE : 07/31/2020
Key Details
Sold Price $345,000
Property Type Single Family Home
Sub Type Detached
Listing Status Sold
Purchase Type For Sale
Square Footage 1,314 sqft
Price per Sqft $262
Subdivision Strawbridge Lake
MLS Listing ID NJBL371522
Sold Date 07/31/20
Style Cape Cod
Bedrooms 3
Full Baths 2
HOA Y/N N
Abv Grd Liv Area 1,314
Originating Board BRIGHT
Year Built 1943
Annual Tax Amount $6,426
Tax Year 2019
Lot Size 0.258 Acres
Acres 0.26
Lot Dimensions 50.00 x 225.00
Property Description
Welcome to your new Home!! 8 Haines Dr. is a beautifully renovated 3 bed, 2 full bath Cape Cod style home located on beautiful Strawbridge Lake in highly desirable Moorestown. New roof with warranty, new plumbing, new electric, and a new drainage system! From the moment you exit your car you'll notice the alluring curb appeal, the plush green grass of the front lawn, and the front patio which will be perfect for taking in warm nights overlooking the lake. Enter into the home and you're greeted by original hardwood floors that blend perfectly with the high base-board trim and fresh coats of paint. The large living room hosts its own ductless AC unit (which you'll find in most rooms throughout the home) and is highlighted by the white-washed brick fireplace with a contemporary Mosaic tile border. Around the hallway is a large eat-in Kitchen/ Dining-Room featuring quartz counter-tops (and over-sized island), stainless steel appliance package, build in pantry, tons of counter space and "slow-close" cabinetry , and a picture-esq window above your farmhouse sink allowing you to look out at the incredible backyard. The main level of the home also features the master bedroom, equip with deep closet, oversized windows, individual ductless air conditioning system and full master bath suite. The master-bath has a tiled shower/tub combo with an accented mosaic shower niche inlay. The rear exit of the home provides you access to the detached garage, 5+ car driveway, and the huge backyard with paver patio area, floral and landscaping accents, and a wooden privacy fence. The lower level of the home features an unfinished basement with new French-Drain system; currently perfect for storage but could easily be converted into extra living space. From the main floor, up the newly stained steps (and freshly painted risers), you're greeted by 2 very generous sized bedrooms and a full bath with matching accents of the master. An additional touch is the custom bench at the top of the steps, ideal for taking in a little sunlight or perfect as a decorative piece. Conveniently located near parks, shopping, dining, transportation and a quick walk to beautiful downtown Moorestown. It will be hard not to imagine yourself having your morning coffee overlooking the lake; come make this house your home!!
Location
State NJ
County Burlington
Area Moorestown Twp (20322)
Zoning RESIDENTIAL
Rooms
Other Rooms Primary Bedroom
Basement Unfinished, Full, Drainage System
Main Level Bedrooms 1
Interior
Interior Features Combination Kitchen/Dining, Entry Level Bedroom, Kitchen - Eat-In, Primary Bath(s), Recessed Lighting, Tub Shower, Upgraded Countertops
Heating Radiator
Cooling Ductless/Mini-Split
Flooring Hardwood
Fireplaces Number 1
Fireplaces Type Mantel(s), Brick
Equipment Stainless Steel Appliances
Fireplace Y
Window Features Vinyl Clad
Appliance Stainless Steel Appliances
Heat Source Natural Gas
Laundry Basement
Exterior
Parking Features Garage - Front Entry
Garage Spaces 6.0
Fence Wood
Water Access N
View Lake, Park/Greenbelt
Accessibility None
Total Parking Spaces 6
Garage Y
Building
Lot Description Backs - Parkland, Front Yard, Landscaping
Story 2
Sewer Public Sewer
Water Public
Architectural Style Cape Cod
Level or Stories 2
Additional Building Above Grade, Below Grade
New Construction N
Schools
School District Moorestown Township Public Schools
Others
Pets Allowed Y
Senior Community No
Tax ID 22-03301-00049
Ownership Fee Simple
SqFt Source Estimated
Acceptable Financing Cash, FHA 203(b), Conventional, VA
Listing Terms Cash, FHA 203(b), Conventional, VA
Financing Cash,FHA 203(b),Conventional,VA
Special Listing Condition Standard
Pets Allowed No Pet Restrictions
Read Less Info
Want to know what your home might be worth? Contact us for a FREE valuation!

Our team is ready to help you sell your home for the highest possible price ASAP

Bought with Elizabeth Berry • Weichert Realtors - Moorestown

"My job is to find and attract mastery-based agents to the office, protect the culture, and make sure everyone is happy! "






