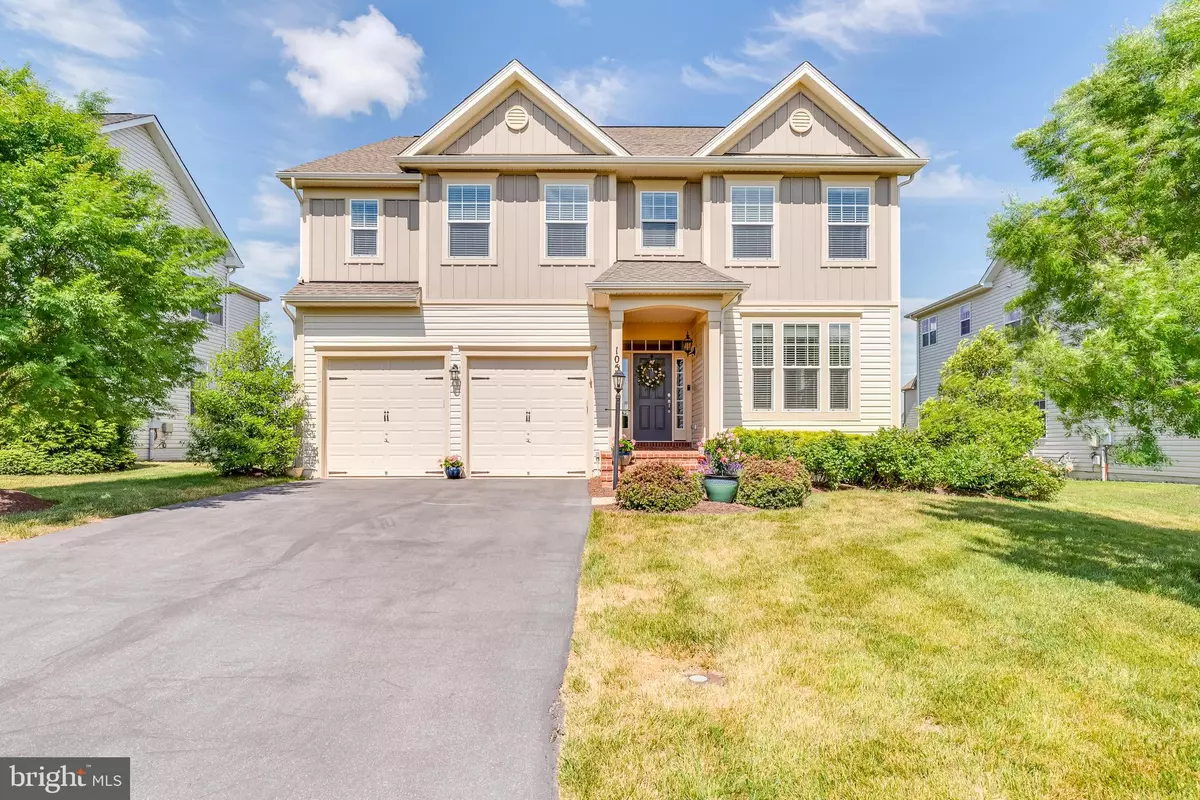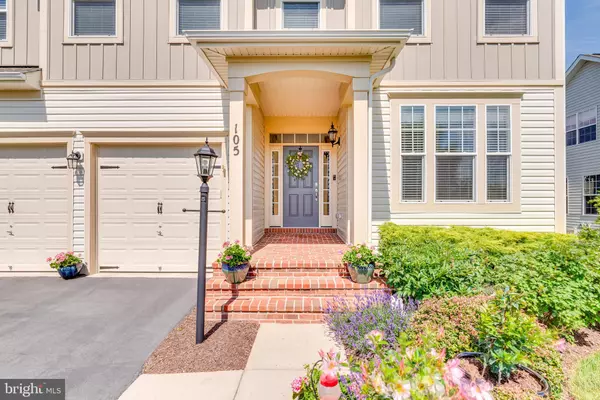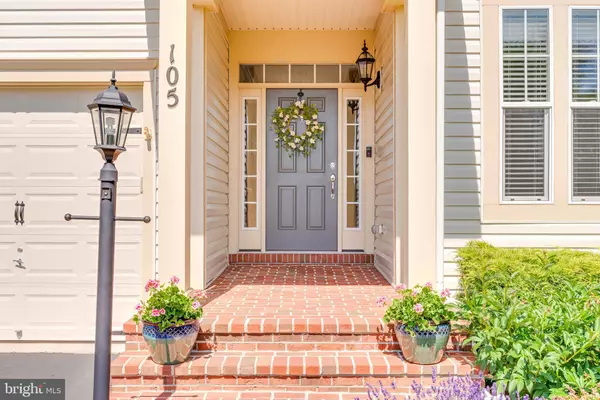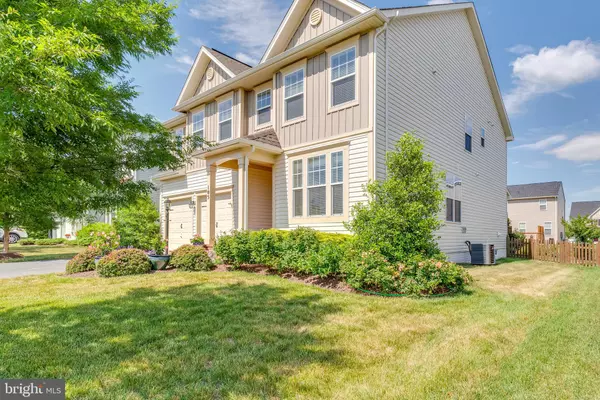$499,000
$499,000
For more information regarding the value of a property, please contact us for a free consultation.
5 Beds
4 Baths
4,704 SqFt
SOLD DATE : 09/30/2020
Key Details
Sold Price $499,000
Property Type Single Family Home
Sub Type Detached
Listing Status Sold
Purchase Type For Sale
Square Footage 4,704 sqft
Price per Sqft $106
Subdivision Snowden Bridge
MLS Listing ID VAFV157988
Sold Date 09/30/20
Style Colonial
Bedrooms 5
Full Baths 3
Half Baths 1
HOA Fees $132/mo
HOA Y/N Y
Abv Grd Liv Area 3,230
Originating Board BRIGHT
Year Built 2014
Annual Tax Amount $2,414
Tax Year 2019
Lot Size 8,276 Sqft
Acres 0.19
Property Description
Truly sensational!! Move in Ready, no need to wait on a new build!! This 4700sf, 5 bedroom home rests on a quiet cul de sac in arguably the best location in Snowden Bridge Neighborhood just one street away from the community center, pool, and playgrounds. The upgrades start outside with this Brookfield Sumner model with the brick front porch that is perfect for sitting on to unwind at the end of a long day. Step inside to find stunning hardwood floors on the entire main level and a chef's kitchen complete with gas cook-top, stainless steel appliances, double wall ovens and granite counters. All of this overlooks the large morning room and spacious family room which are flooded with natural light. The backyard boasts a large composite deck and has a beautifully established flower garden. The lower level is an idyllic guest retreat with private bed, full bath and outside exit. The basement rec room is an entertainers dream complete with 65" Samsung TV and built in surround sound with ONYKO receiver. Upstairs you will find four large bedrooms and two upgraded baths. The owner's retreat includes dual vanities with executive height counters, separate shower and large soaking tub, all surrounded by upgraded tile. Move in time to enjoy the summer at the community pool, have the kids attend the brand new Jordan Springs Elementary School or make use of the new daycare one street over.
Location
State VA
County Frederick
Zoning R4
Rooms
Other Rooms Dining Room, Primary Bedroom, Bedroom 2, Bedroom 3, Bedroom 4, Bedroom 5, Kitchen, Den, Breakfast Room, Great Room, Mud Room, Recreation Room, Bathroom 2, Bathroom 3, Primary Bathroom
Basement Fully Finished, Walkout Stairs, Connecting Stairway
Interior
Hot Water Natural Gas
Heating Forced Air
Cooling Central A/C
Flooring Hardwood, Ceramic Tile, Carpet
Fireplaces Number 1
Fireplaces Type Gas/Propane
Equipment Dishwasher, Disposal, Cooktop, Built-In Microwave, Dryer, Oven - Double, Refrigerator, Stainless Steel Appliances, Washer
Fireplace Y
Appliance Dishwasher, Disposal, Cooktop, Built-In Microwave, Dryer, Oven - Double, Refrigerator, Stainless Steel Appliances, Washer
Heat Source Natural Gas
Laundry Upper Floor
Exterior
Parking Features Garage Door Opener, Garage - Front Entry
Garage Spaces 2.0
Fence Fully
Amenities Available Bike Trail, Common Grounds, Jog/Walk Path, Picnic Area, Pool - Outdoor, Recreational Center, Tot Lots/Playground
Water Access N
Accessibility None
Attached Garage 2
Total Parking Spaces 2
Garage Y
Building
Story 3
Sewer Public Sewer
Water Public
Architectural Style Colonial
Level or Stories 3
Additional Building Above Grade, Below Grade
New Construction N
Schools
School District Frederick County Public Schools
Others
HOA Fee Include Trash,Snow Removal,Pool(s),Common Area Maintenance
Senior Community No
Tax ID 44E 5 1 14
Ownership Fee Simple
SqFt Source Assessor
Special Listing Condition Standard
Read Less Info
Want to know what your home might be worth? Contact us for a FREE valuation!

Our team is ready to help you sell your home for the highest possible price ASAP

Bought with Amanda Lee Magana • RE/MAX Roots

"My job is to find and attract mastery-based agents to the office, protect the culture, and make sure everyone is happy! "






