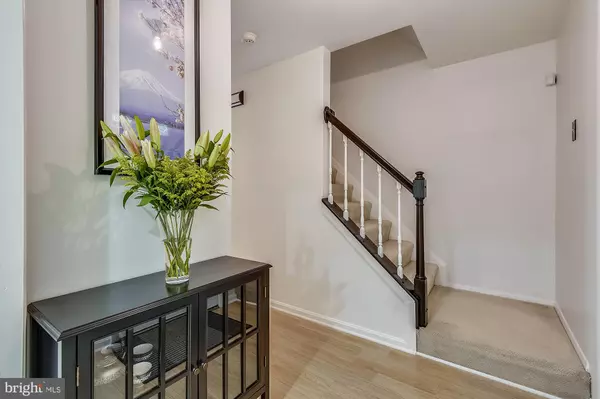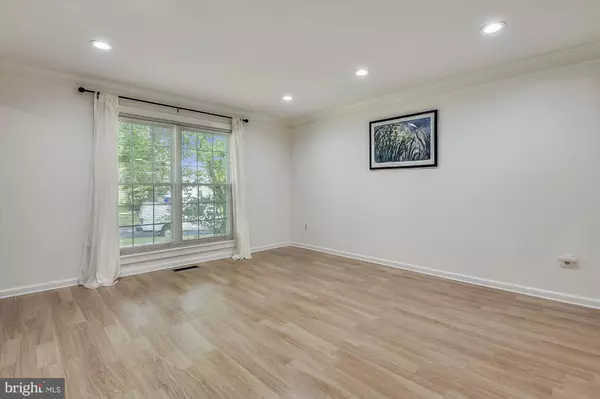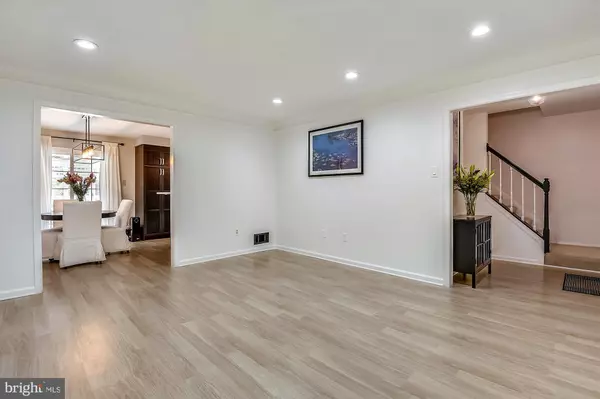$511,000
$485,000
5.4%For more information regarding the value of a property, please contact us for a free consultation.
4 Beds
4 Baths
2,664 SqFt
SOLD DATE : 09/23/2021
Key Details
Sold Price $511,000
Property Type Single Family Home
Sub Type Detached
Listing Status Sold
Purchase Type For Sale
Square Footage 2,664 sqft
Price per Sqft $191
Subdivision Oaktree
MLS Listing ID MDPG2007276
Sold Date 09/23/21
Style Colonial
Bedrooms 4
Full Baths 2
Half Baths 2
HOA Y/N N
Abv Grd Liv Area 1,668
Originating Board BRIGHT
Year Built 1985
Annual Tax Amount $5,246
Tax Year 2021
Lot Size 9,880 Sqft
Acres 0.23
Property Description
You've got to see it to believe it! Rarely available, 2 CAR GARAGE renovated and updated detached home with a BASEMENT in the "A" section of Bowie for under $500K...Don't let the exterior size fool you. This gorgeous home is considerably larger than it looks boasting almost 3,000 sqft. So much love and care have gone into preparing this home for its new owner. The entire main level has been renovated with thoughtful finishing touches. It also includes an open and airy screened-in porch for where you can enjoy your morning coffee as you watch the birds frolicking in the fenced back yard or listen to the evening crickets while you sip a glass of wine. The floor plan is a perfect fit for the modern family with open spaces and a separate laundry/mudroom off the garage. Speaking of the garage, you will be amazed at the space for two cars and a workshop. There is also another 660+ sqft for additional storage or the potential to finish off as flex space. The upper level features a generous walk-in closet and full bath in the primary bedroom as well as two additional bedrooms and a spacious hall bath. In the basement, there is plenty of space for entertaining guests or a family fun night. You will also find another spacious bedroom, a beautiful half bath and plenty of storage. Do not let this one pass you by, you'll be sorry you did....Call today for a private showing.
Location
State MD
County Prince Georges
Zoning R80
Rooms
Basement Connecting Stairway, Outside Entrance, Full, Fully Finished, Walkout Stairs
Interior
Interior Features Breakfast Area, Combination Kitchen/Dining, Kitchen - Island, Primary Bath(s), Recessed Lighting, Ceiling Fan(s), Window Treatments, Carpet
Hot Water Electric
Heating Heat Pump(s)
Cooling Ceiling Fan(s), Central A/C
Equipment Dishwasher, Disposal, Built-In Microwave, Dryer, Washer, Cooktop, Exhaust Fan, Refrigerator, Stove
Fireplace N
Window Features Storm
Appliance Dishwasher, Disposal, Built-In Microwave, Dryer, Washer, Cooktop, Exhaust Fan, Refrigerator, Stove
Heat Source Central, Electric
Exterior
Exterior Feature Deck(s)
Garage Garage Door Opener, Garage - Front Entry
Garage Spaces 2.0
Fence Rear
Waterfront N
Water Access N
Roof Type Asphalt
Accessibility None
Porch Deck(s)
Parking Type Attached Garage
Attached Garage 2
Total Parking Spaces 2
Garage Y
Building
Lot Description Cul-de-sac, Landscaping
Story 3
Sewer Public Sewer
Water Public
Architectural Style Colonial
Level or Stories 3
Additional Building Above Grade, Below Grade
Structure Type Vaulted Ceilings
New Construction N
Schools
School District Prince George'S County Public Schools
Others
Senior Community No
Tax ID 17070753764
Ownership Fee Simple
SqFt Source Assessor
Special Listing Condition Standard
Read Less Info
Want to know what your home might be worth? Contact us for a FREE valuation!

Our team is ready to help you sell your home for the highest possible price ASAP

Bought with Andrew D Schweigman • Douglas Realty, LLC

"My job is to find and attract mastery-based agents to the office, protect the culture, and make sure everyone is happy! "






