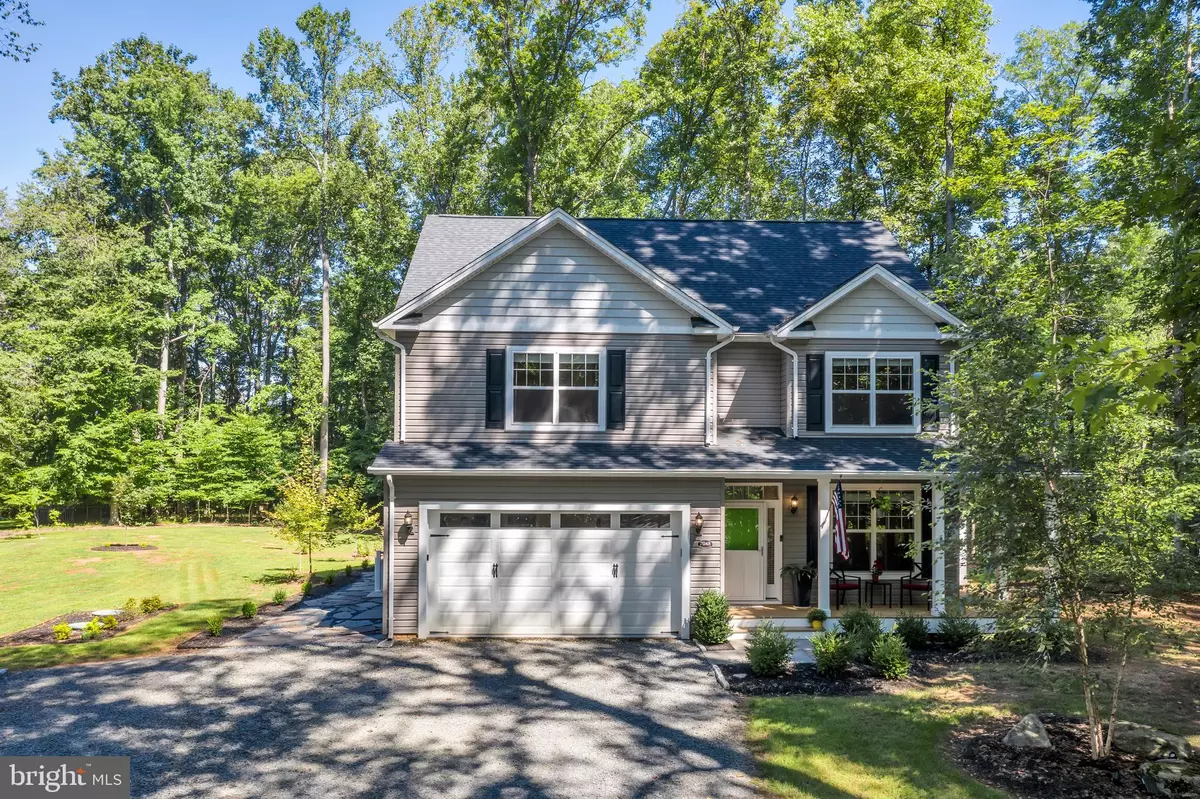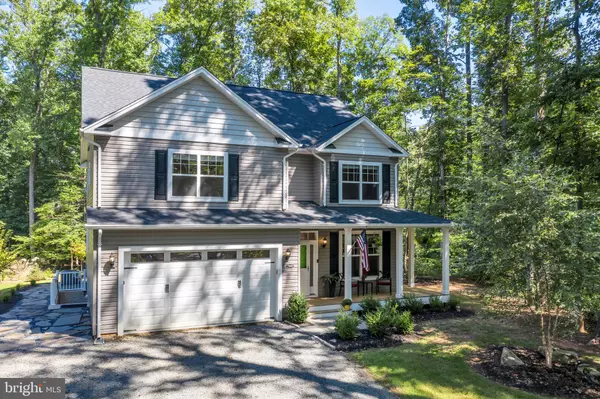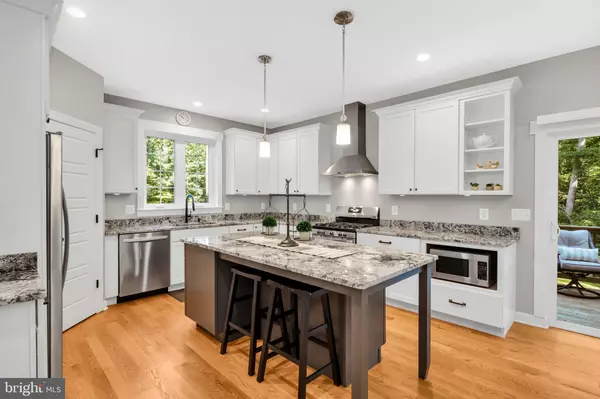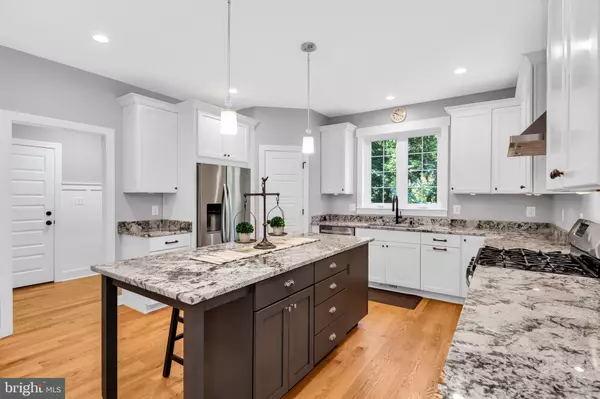$675,000
$675,000
For more information regarding the value of a property, please contact us for a free consultation.
4 Beds
4 Baths
3,366 SqFt
SOLD DATE : 09/22/2020
Key Details
Sold Price $675,000
Property Type Single Family Home
Sub Type Detached
Listing Status Sold
Purchase Type For Sale
Square Footage 3,366 sqft
Price per Sqft $200
Subdivision None Available
MLS Listing ID VAFQ166826
Sold Date 09/22/20
Style Colonial
Bedrooms 4
Full Baths 3
Half Baths 1
HOA Y/N N
Abv Grd Liv Area 2,506
Originating Board BRIGHT
Year Built 2017
Annual Tax Amount $5,010
Tax Year 2020
Lot Size 0.921 Acres
Acres 0.92
Property Description
Three years young! Impeccably maintained custom home on a large private lot close to lake Brittle, Vint Hill, and the Brookside community. NO HOA! Seasonal lake views! This custom home is filled with upgrades. Features 2x6 exterior walls, hardwoods through out the main AND upper level. Gourmet Kitchen featuring stainless steel appliances. Open concept lay out with tons of natural light pouring in! Owners bath has a double vanity, seamless shower door, mudset flooring with custom ceramic surrounds. Three additional well sized bedrooms finish the upper level. The basement is finished with high level LVP flooring, a full bathroom and a side walk up exit to the expansive back yard. Custom flagstone walk ways from the driveway to the rear deck, and everyones dream wrap around front porch to enjoy the scenic views! Septic is for a 3 bedroom home.
Location
State VA
County Fauquier
Zoning R1
Rooms
Basement Connecting Stairway, Interior Access, Outside Entrance, Side Entrance, Sump Pump, Fully Finished
Interior
Interior Features Family Room Off Kitchen, Floor Plan - Open, Kitchen - Gourmet, Kitchen - Island, Upgraded Countertops, Walk-in Closet(s), Wood Floors
Hot Water Propane
Heating Heat Pump(s)
Cooling Central A/C
Flooring Hardwood, Ceramic Tile
Heat Source Electric
Exterior
Parking Features Garage - Front Entry, Garage Door Opener, Inside Access
Garage Spaces 2.0
Water Access N
Roof Type Architectural Shingle
Accessibility None
Attached Garage 2
Total Parking Spaces 2
Garage Y
Building
Story 2
Foundation Concrete Perimeter
Sewer On Site Septic
Water Public
Architectural Style Colonial
Level or Stories 2
Additional Building Above Grade, Below Grade
New Construction N
Schools
Elementary Schools C. Hunter Ritchie
Middle Schools Auburn
High Schools Kettle Run
School District Fauquier County Public Schools
Others
Senior Community No
Tax ID 7915-26-0540
Ownership Fee Simple
SqFt Source Assessor
Special Listing Condition Standard
Read Less Info
Want to know what your home might be worth? Contact us for a FREE valuation!

Our team is ready to help you sell your home for the highest possible price ASAP

Bought with Andie Cunningham • Redfin Corporation

"My job is to find and attract mastery-based agents to the office, protect the culture, and make sure everyone is happy! "






