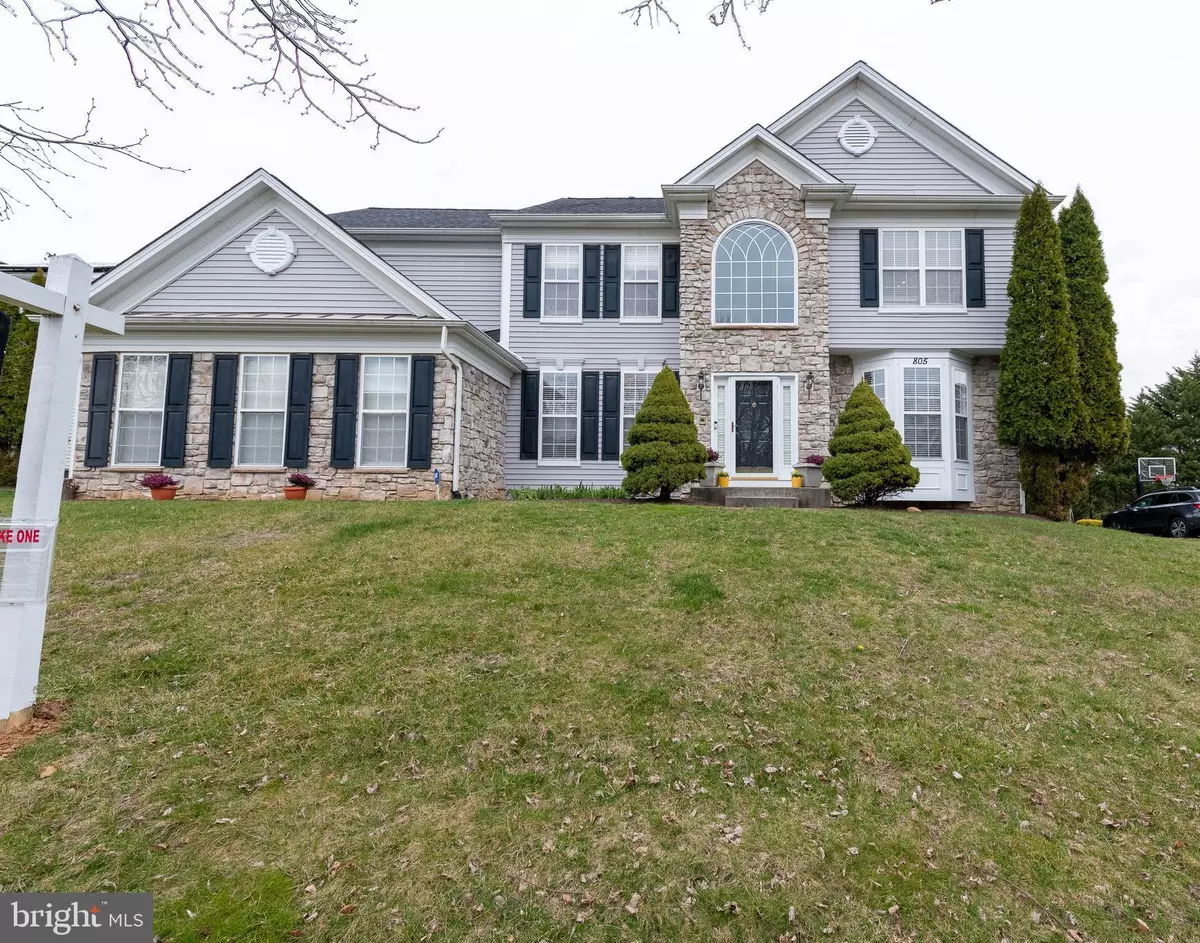$536,525
$550,000
2.5%For more information regarding the value of a property, please contact us for a free consultation.
4 Beds
3 Baths
3,410 SqFt
SOLD DATE : 05/08/2020
Key Details
Sold Price $536,525
Property Type Single Family Home
Sub Type Detached
Listing Status Sold
Purchase Type For Sale
Square Footage 3,410 sqft
Price per Sqft $157
Subdivision Wilson Farm
MLS Listing ID MDBC488418
Sold Date 05/08/20
Style Colonial
Bedrooms 4
Full Baths 2
Half Baths 1
HOA Y/N N
Abv Grd Liv Area 3,410
Originating Board BRIGHT
Year Built 2001
Annual Tax Amount $6,965
Tax Year 2019
Lot Size 0.276 Acres
Acres 0.28
Property Description
Prepare to fall in love with this stately home nestled in the Fields of Sagamore community! A gracious two story foyer welcomes you in to find elegant finishes and gleaming hardwoods extending through the light filled formal living room and dining room with bright bay window and convenient butler's pantry, ideal for entertaining, as well as the private study with French doors! The spacious eat-in kitchen boasts brand new stainless steel appliances, sleek granite countertops, island, adjacent laundry room and breakfast area with access to a beautiful stamped concrete patio with stone wall surround, built-in firepit, and indoor/outdoor speaker system--the ideal outdoor gathering spot! Expansive great room off kitchen features a lofty two story ceiling, plush carpet with memory foam pad and cozy gas fireplace! Upper level hosts 4 sizable bedrooms, featuring a peaceful Owner's suite with elegant tray ceiling, oversized walk-in closet and attached full bath with double vanity and jetted tub! Full, finished lower level features an expansive recreation room, bonus room and full bath--perfect for visiting in-laws or guests, as well as utility room with additional washer/dryer hookup and plenty of storage space. Complete with two car garage with smart garage door openers, brand new 40 year roof, new dual zone HVAC system and upgraded electrical! Great location in established community, convenient to commuter routes, shopping, dining and more! Welcome home!
Location
State MD
County Baltimore
Zoning RES
Rooms
Other Rooms Living Room, Dining Room, Primary Bedroom, Bedroom 2, Bedroom 3, Bedroom 4, Kitchen, Family Room, Basement, Foyer, Study, Laundry, Recreation Room, Bonus Room
Basement Combination, Connecting Stairway, Full, Heated, Improved, Interior Access, Space For Rooms, Sump Pump
Interior
Interior Features Attic, Breakfast Area, Carpet, Ceiling Fan(s), Chair Railings, Crown Moldings, Dining Area, Family Room Off Kitchen, Floor Plan - Open, Floor Plan - Traditional, Kitchen - Eat-In, Kitchen - Island, Kitchen - Table Space, Primary Bath(s), Recessed Lighting, Upgraded Countertops, Wainscotting, Walk-in Closet(s), Wet/Dry Bar, Window Treatments, Wood Floors
Heating Forced Air, Programmable Thermostat
Cooling Ceiling Fan(s), Central A/C, Programmable Thermostat, Zoned
Flooring Carpet, Ceramic Tile, Hardwood, Laminated
Fireplaces Number 1
Fireplaces Type Gas/Propane, Mantel(s)
Equipment Dishwasher, Disposal, Dryer, Freezer, Oven - Self Cleaning, Oven - Single, Oven/Range - Gas, Refrigerator, Washer, Water Dispenser, Water Heater
Fireplace Y
Window Features Casement,Double Pane,Screens,Vinyl Clad
Appliance Dishwasher, Disposal, Dryer, Freezer, Oven - Self Cleaning, Oven - Single, Oven/Range - Gas, Refrigerator, Washer, Water Dispenser, Water Heater
Heat Source Natural Gas
Laundry Basement, Upper Floor
Exterior
Exterior Feature Patio(s)
Parking Features Garage - Front Entry, Garage Door Opener, Inside Access
Garage Spaces 2.0
Utilities Available Phone Available, Under Ground
Water Access N
View Garden/Lawn
Roof Type Shingle
Accessibility None
Porch Patio(s)
Attached Garage 2
Total Parking Spaces 2
Garage Y
Building
Lot Description Backs - Open Common Area, Cleared, Cul-de-sac, Front Yard, Landscaping, Rear Yard
Story 3+
Sewer Community Septic Tank, Private Septic Tank
Water Public
Architectural Style Colonial
Level or Stories 3+
Additional Building Above Grade, Below Grade
Structure Type 2 Story Ceilings
New Construction N
Schools
Elementary Schools Glyndon
Middle Schools Franklin
High Schools Franklin
School District Baltimore County Public Schools
Others
Senior Community No
Tax ID 04042300005602
Ownership Fee Simple
SqFt Source Assessor
Security Features Carbon Monoxide Detector(s),Intercom,Monitored,Security System,Smoke Detector
Special Listing Condition Standard
Read Less Info
Want to know what your home might be worth? Contact us for a FREE valuation!

Our team is ready to help you sell your home for the highest possible price ASAP

Bought with Louis Chirgott • Keller Williams Legacy Central

"My job is to find and attract mastery-based agents to the office, protect the culture, and make sure everyone is happy! "






