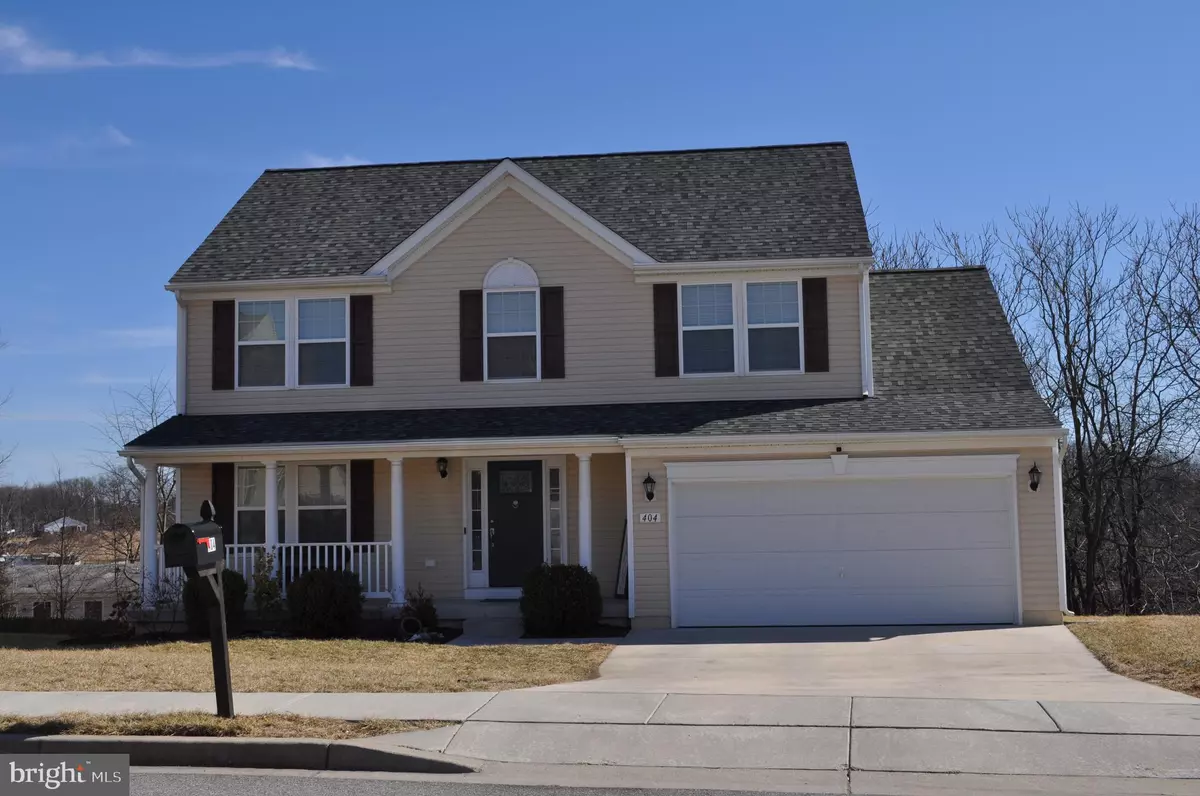$380,000
$379,000
0.3%For more information regarding the value of a property, please contact us for a free consultation.
4 Beds
3 Baths
2,090 SqFt
SOLD DATE : 06/09/2022
Key Details
Sold Price $380,000
Property Type Single Family Home
Sub Type Detached
Listing Status Sold
Purchase Type For Sale
Square Footage 2,090 sqft
Price per Sqft $181
Subdivision Riverside Villages
MLS Listing ID WVBE2007136
Sold Date 06/09/22
Style Colonial
Bedrooms 4
Full Baths 2
Half Baths 1
HOA Fees $27/ann
HOA Y/N Y
Abv Grd Liv Area 2,090
Originating Board BRIGHT
Year Built 2011
Annual Tax Amount $1,672
Tax Year 2021
Lot Size 7,405 Sqft
Acres 0.17
Property Description
PRICE REDUCTION!! This lovely home is located in a sought-after community just minutes from I-81 making it an ideal location for commuters to West Virginia and Maryland. The homeowners have lovingly maintained and cared for this home and it shows with the quality upgrades they have made throughout the home. The kitchen was upgraded 4 years ago with new kitchen cabinets, new granite countertops, new appliances, hardwood flooring in the Foyer. The kitchen range is brand new as of Saturday (2/19) and conveys with the home. There is a full unfinished walkout basement with a roughed-in-bath with lots of potential to expand the living area, create a hobby room, or use your imagination to create whatever additional space you desire. The roof is 1 1/2 years old. Sellers are offering a Home Warranty to Buyers. Please be mindful of the dog and 3 cats that live here.
Location
State WV
County Berkeley
Zoning 101
Rooms
Basement Poured Concrete
Interior
Interior Features Carpet, Combination Kitchen/Living, Dining Area, Family Room Off Kitchen, Formal/Separate Dining Room, Kitchen - Island, Stall Shower, Tub Shower, Upgraded Countertops, Walk-in Closet(s), WhirlPool/HotTub, Wood Floors, Soaking Tub, Ceiling Fan(s), Other
Hot Water Electric
Heating Heat Pump(s)
Cooling Central A/C
Flooring Carpet, Ceramic Tile, Hardwood, Laminated
Fireplaces Number 1
Fireplaces Type Gas/Propane
Equipment Built-In Microwave, Oven/Range - Electric, Refrigerator, Dishwasher
Furnishings No
Fireplace Y
Appliance Built-In Microwave, Oven/Range - Electric, Refrigerator, Dishwasher
Heat Source Electric
Laundry Hookup, Basement
Exterior
Parking Features Garage Door Opener
Garage Spaces 2.0
Utilities Available Cable TV, Phone, Propane, Sewer Available, Water Available
Water Access N
Roof Type Architectural Shingle
Accessibility Level Entry - Main
Attached Garage 2
Total Parking Spaces 2
Garage Y
Building
Story 3
Foundation Concrete Perimeter
Sewer Public Sewer
Water Public
Architectural Style Colonial
Level or Stories 3
Additional Building Above Grade, Below Grade
Structure Type Dry Wall
New Construction N
Schools
School District Berkeley County Schools
Others
Pets Allowed Y
Senior Community No
Tax ID 02 10D006000000000
Ownership Fee Simple
SqFt Source Estimated
Acceptable Financing Cash, Conventional, FHA
Horse Property N
Listing Terms Cash, Conventional, FHA
Financing Cash,Conventional,FHA
Special Listing Condition Standard
Pets Description Cats OK, Dogs OK
Read Less Info
Want to know what your home might be worth? Contact us for a FREE valuation!

Our team is ready to help you sell your home for the highest possible price ASAP

Bought with Patricia A Noland • Path Realty

"My job is to find and attract mastery-based agents to the office, protect the culture, and make sure everyone is happy! "






