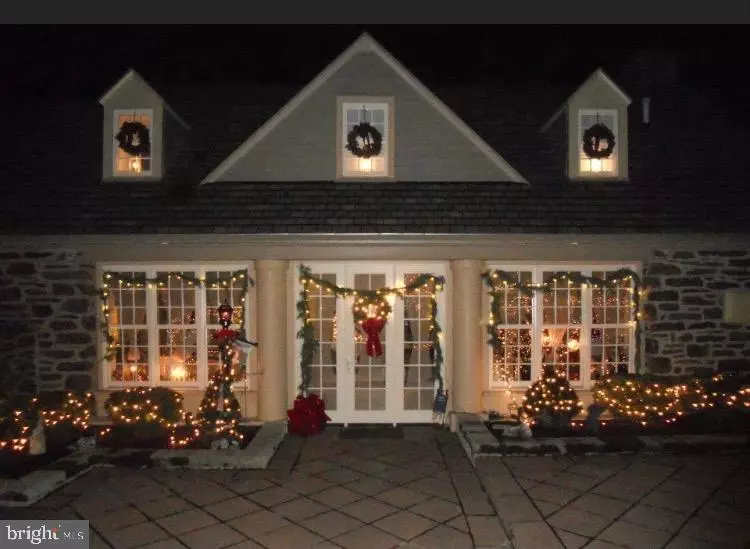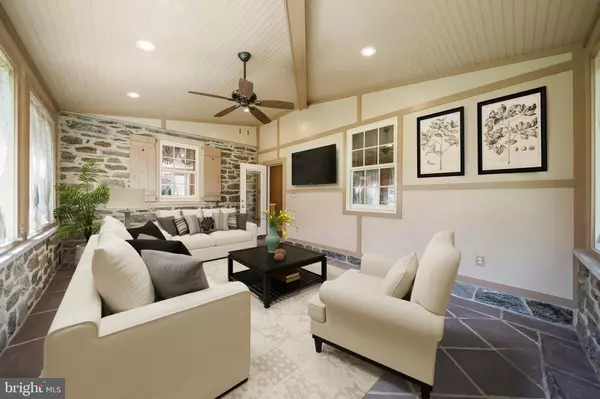$750,000
$799,000
6.1%For more information regarding the value of a property, please contact us for a free consultation.
3 Beds
3 Baths
3,192 SqFt
SOLD DATE : 01/19/2021
Key Details
Sold Price $750,000
Property Type Single Family Home
Sub Type Detached
Listing Status Sold
Purchase Type For Sale
Square Footage 3,192 sqft
Price per Sqft $234
Subdivision Kenmore Woods
MLS Listing ID PADE519650
Sold Date 01/19/21
Style Carriage House
Bedrooms 3
Full Baths 2
Half Baths 1
HOA Fees $200/mo
HOA Y/N Y
Abv Grd Liv Area 3,192
Originating Board BRIGHT
Year Built 1860
Annual Tax Amount $6,288
Tax Year 2019
Lot Size 0.295 Acres
Acres 0.29
Lot Dimensions 0.00 x 0.00
Property Description
Welcome to 35 Kenmore Lane. This magnificent home was originally built as a Carriage House in 1860. With Mica stone walls from the Media Quarry this home was converted in 2007 as a single family home. Custom built, there were no expenses spared on upgrades and modern amenities. When you walk through the wrought iron gate in to the large stone walled courtyard you are transported to your very own castle. The home features a large first floor with additional family room attached and recently added custom 3 season room. The second floor features 3 bedrooms, the 2nd bedroom has it's own private entrance. Laundry Room conveniently located in the upstairs hallway. The master bedroom has a huge walk-in closet with tons of built ins and spa like master bath. Floored attic space - 510 Square Feet of storage above Master Bedroom. This home is conveniently located just outside of the Borough of Media, walking distance to Rose Tree Park where you can enjoy concerts in the Summer, nearby restaurants in Media, Everybody's Home Town, just off of Route 476 and easy access to all major roadways.
Location
State PA
County Delaware
Area Upper Providence Twp (10435)
Zoning RESIDENTIAL
Interior
Interior Features Attic, Attic/House Fan, Bar, Ceiling Fan(s), Combination Dining/Living, Crown Moldings, Dining Area, Floor Plan - Traditional, Kitchen - Eat-In, Primary Bath(s), Pantry, Recessed Lighting, Stall Shower, Upgraded Countertops, Walk-in Closet(s), Window Treatments
Hot Water 60+ Gallon Tank, Propane
Heating Forced Air
Cooling Central A/C
Flooring Hardwood
Fireplaces Number 1
Equipment Built-In Microwave, Dishwasher, Disposal, Dryer - Electric, Dryer - Front Loading, Energy Efficient Appliances, Microwave, Oven - Self Cleaning, Oven - Single, Oven/Range - Electric, Refrigerator, Stainless Steel Appliances, Stove, Washer - Front Loading, Water Heater - High-Efficiency
Furnishings No
Window Features Double Hung,Low-E,Screens,Casement,Vinyl Clad
Appliance Built-In Microwave, Dishwasher, Disposal, Dryer - Electric, Dryer - Front Loading, Energy Efficient Appliances, Microwave, Oven - Self Cleaning, Oven - Single, Oven/Range - Electric, Refrigerator, Stainless Steel Appliances, Stove, Washer - Front Loading, Water Heater - High-Efficiency
Heat Source Propane - Leased
Laundry Upper Floor
Exterior
Garage Built In, Garage Door Opener, Oversized
Garage Spaces 2.0
Fence Rear
Utilities Available Water Available, Sewer Available, Electric Available, Cable TV Available
Amenities Available None
Waterfront N
Water Access N
View Trees/Woods
Roof Type Asphalt
Accessibility None
Parking Type Attached Garage
Attached Garage 2
Total Parking Spaces 2
Garage Y
Building
Lot Description Backs - Open Common Area, Backs to Trees, Level, Landscaping, No Thru Street, Rear Yard
Story 2
Foundation Stone
Sewer Public Sewer
Water Public
Architectural Style Carriage House
Level or Stories 2
Additional Building Above Grade, Below Grade
Structure Type Dry Wall
New Construction N
Schools
Middle Schools Springton Lake
High Schools Penncrest
School District Rose Tree Media
Others
Pets Allowed N
HOA Fee Include Other,Common Area Maintenance
Senior Community Yes
Age Restriction 55
Tax ID 35-00-00749-57
Ownership Fee Simple
SqFt Source Assessor
Security Features Smoke Detector
Acceptable Financing Conventional
Horse Property N
Listing Terms Conventional
Financing Conventional
Special Listing Condition Standard
Read Less Info
Want to know what your home might be worth? Contact us for a FREE valuation!

Our team is ready to help you sell your home for the highest possible price ASAP

Bought with Caleb T Knecht • Keller Williams Real Estate -Exton

"My job is to find and attract mastery-based agents to the office, protect the culture, and make sure everyone is happy! "






