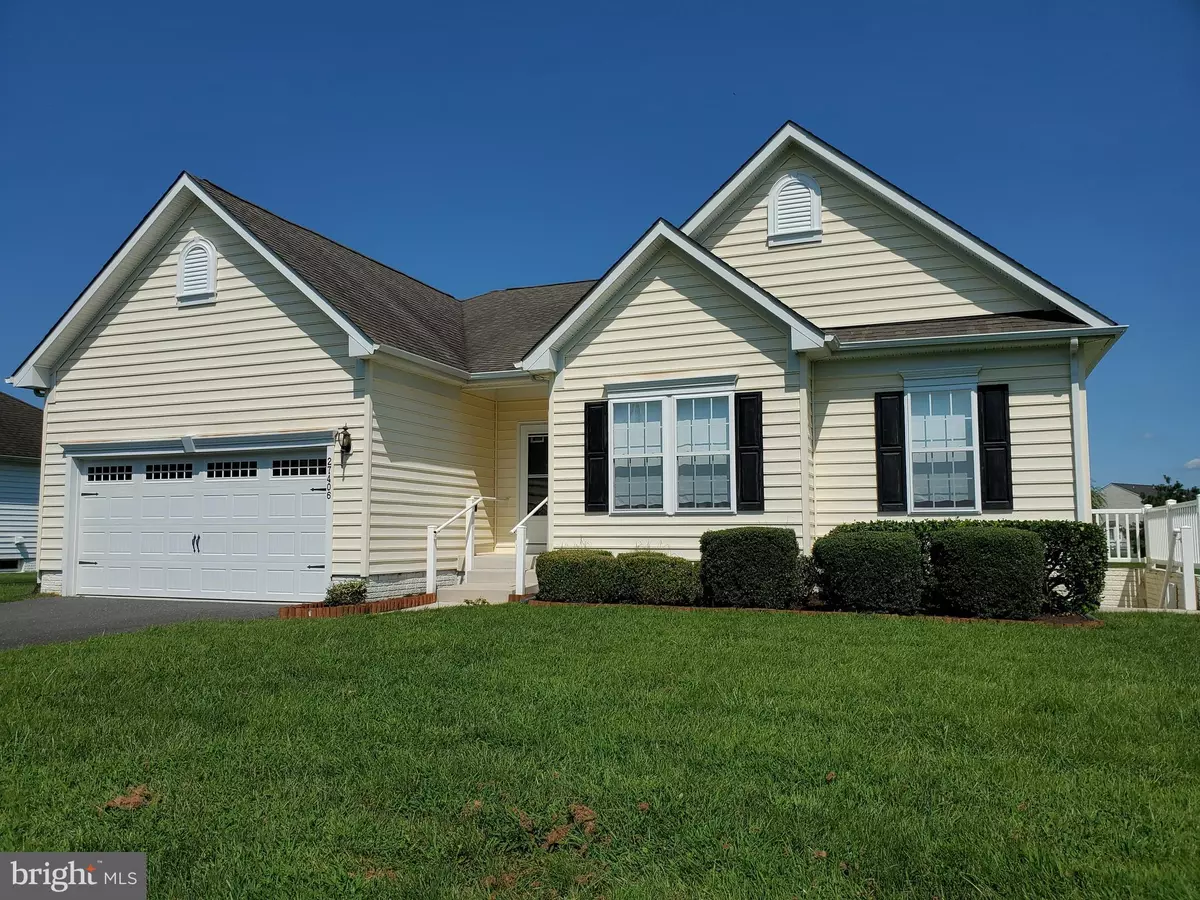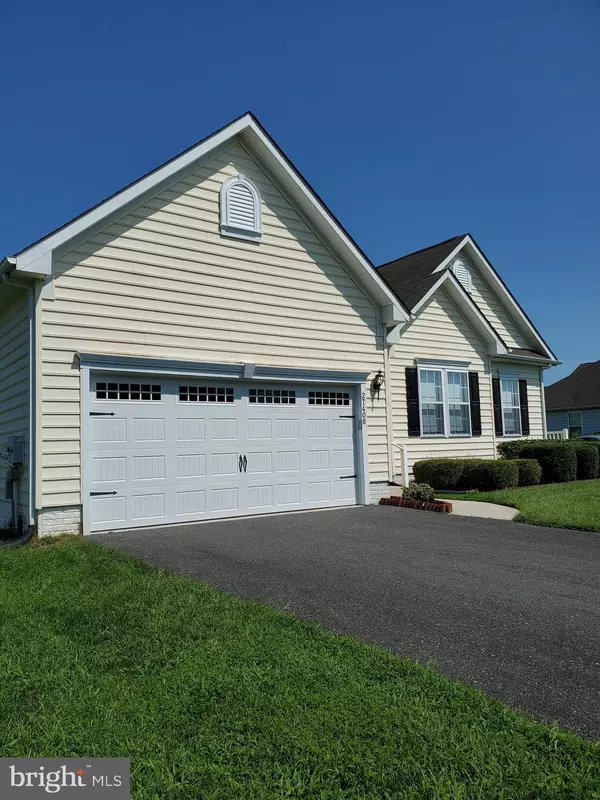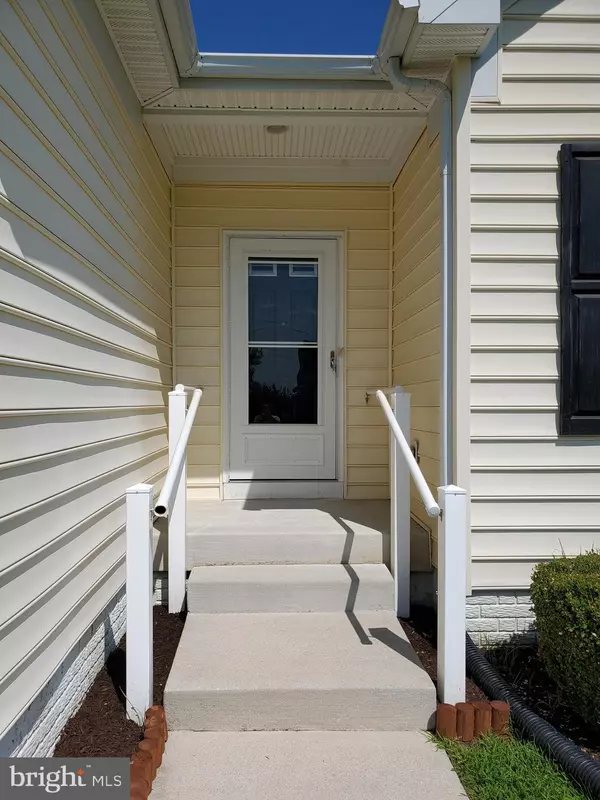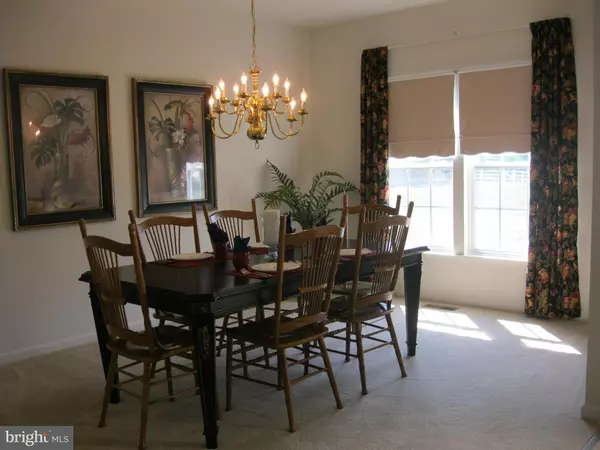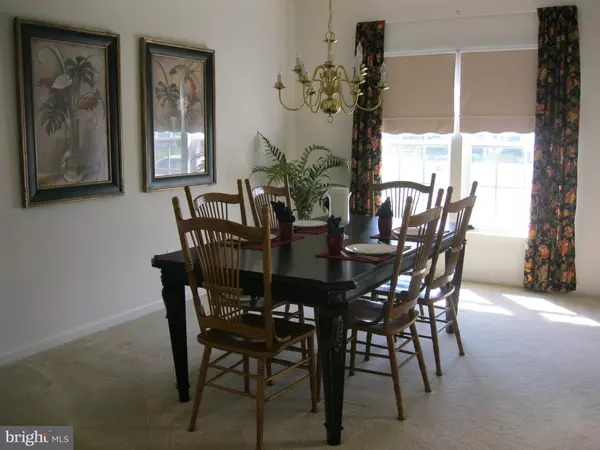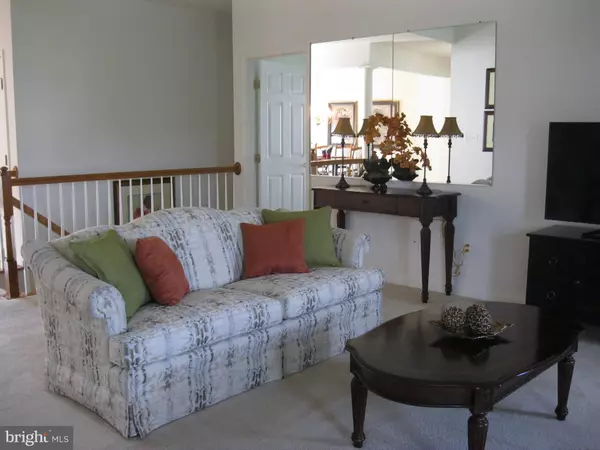$335,000
$339,900
1.4%For more information regarding the value of a property, please contact us for a free consultation.
3 Beds
3 Baths
3,440 SqFt
SOLD DATE : 11/25/2020
Key Details
Sold Price $335,000
Property Type Single Family Home
Sub Type Detached
Listing Status Sold
Purchase Type For Sale
Square Footage 3,440 sqft
Price per Sqft $97
Subdivision Trails Of Beaver Creek
MLS Listing ID DESU166384
Sold Date 11/25/20
Style Ranch/Rambler
Bedrooms 3
Full Baths 3
HOA Fees $116/qua
HOA Y/N Y
Abv Grd Liv Area 1,720
Originating Board BRIGHT
Year Built 2007
Annual Tax Amount $1,208
Tax Year 2019
Lot Size 0.550 Acres
Acres 0.55
Lot Dimensions 100.00 x 242.00
Property Description
This beautiful ranch style home definitely has curb appeal and is MOVE IN READY ! The home is in excellent condition! Sought after split floor plan offering 3 bedrooms, 2 baths, 2 car garage, a formal dining room, gas fireplace, eat in kitchen and separate laundry room. This home features a finished lower level with 3 piece bath for additional living space. Plenty of conditioned storage space and also has 2 exterior stairwell entries. The home has been professionally cleaned including appliances, cabinets, baths, flooring, carpet throughout, the garage, front porch and both stairwell entries. Landscaping has been refreshed too. Large lot size allows for a future deck, fencing and a shed to be added per HOA acceptance. There are endless decorating opportunities here to make this home your home. Only minutes to Coastal Highway for Outlet Shopping, Medical facilities, Houses of Worship, Banking, Cape May Ferry Terminal and of course access to the Beach areas. Come see this home today! Your offer is welcomed and encouraged.
Location
State DE
County Sussex
Area Broadkill Hundred (31003)
Zoning AR-1
Direction South
Rooms
Other Rooms Living Room, Dining Room, Primary Bedroom, Bedroom 2, Bedroom 3, Kitchen, Breakfast Room, Laundry, Recreation Room, Storage Room
Basement Full
Main Level Bedrooms 3
Interior
Interior Features Breakfast Area, Bar, Carpet, Ceiling Fan(s), Combination Kitchen/Living, Floor Plan - Open, Primary Bath(s), Pantry, Stall Shower, Tub Shower, Walk-in Closet(s)
Hot Water Propane
Heating Central, Forced Air
Cooling Central A/C
Flooring Carpet, Vinyl
Fireplaces Number 1
Equipment Dishwasher, Disposal, Dryer - Electric, Exhaust Fan, Oven/Range - Electric, Range Hood, Refrigerator, Washer, Water Heater
Furnishings No
Fireplace Y
Window Features Screens
Appliance Dishwasher, Disposal, Dryer - Electric, Exhaust Fan, Oven/Range - Electric, Range Hood, Refrigerator, Washer, Water Heater
Heat Source Propane - Owned
Laundry Main Floor
Exterior
Parking Features Garage - Front Entry
Garage Spaces 6.0
Utilities Available Propane
Water Access N
View Street
Roof Type Asphalt
Street Surface Paved
Accessibility None
Road Frontage Private
Attached Garage 2
Total Parking Spaces 6
Garage Y
Building
Story 1
Foundation Block
Sewer Public Sewer
Water Private
Architectural Style Ranch/Rambler
Level or Stories 1
Additional Building Above Grade, Below Grade
Structure Type 9'+ Ceilings,Vaulted Ceilings
New Construction N
Schools
School District Indian River
Others
Pets Allowed Y
HOA Fee Include Pool(s)
Senior Community No
Tax ID 235-30.00-472.00
Ownership Fee Simple
SqFt Source Assessor
Acceptable Financing Cash, Conventional
Horse Property N
Listing Terms Cash, Conventional
Financing Cash,Conventional
Special Listing Condition Standard
Pets Allowed Cats OK, Dogs OK
Read Less Info
Want to know what your home might be worth? Contact us for a FREE valuation!

Our team is ready to help you sell your home for the highest possible price ASAP

Bought with PATRICIA B HASTINGS • Keller Williams Realty

"My job is to find and attract mastery-based agents to the office, protect the culture, and make sure everyone is happy! "

