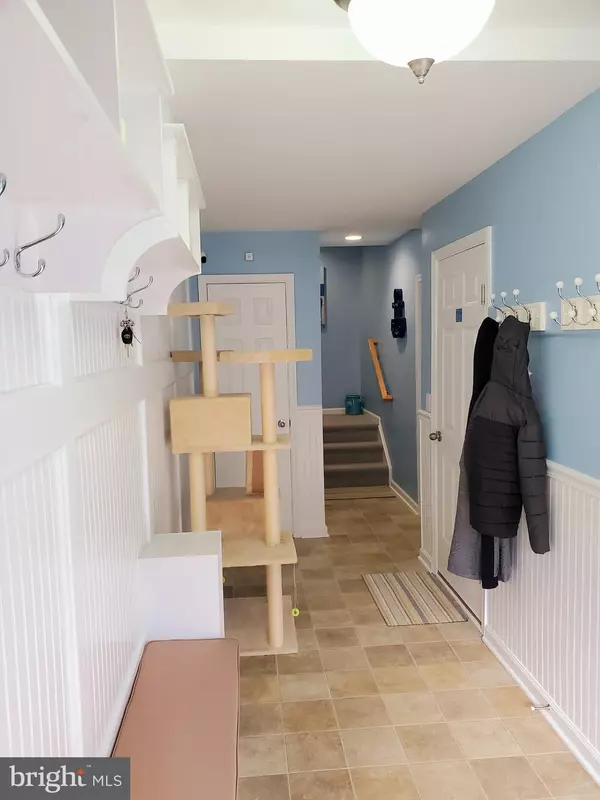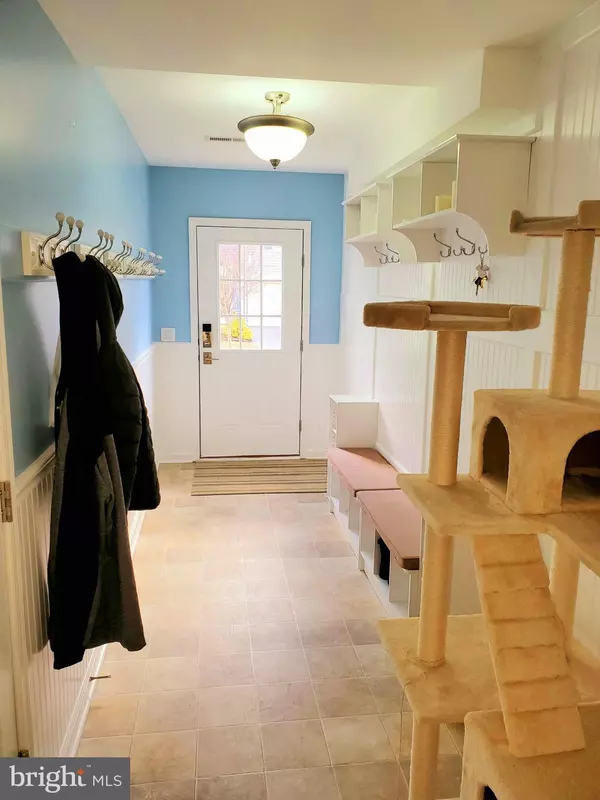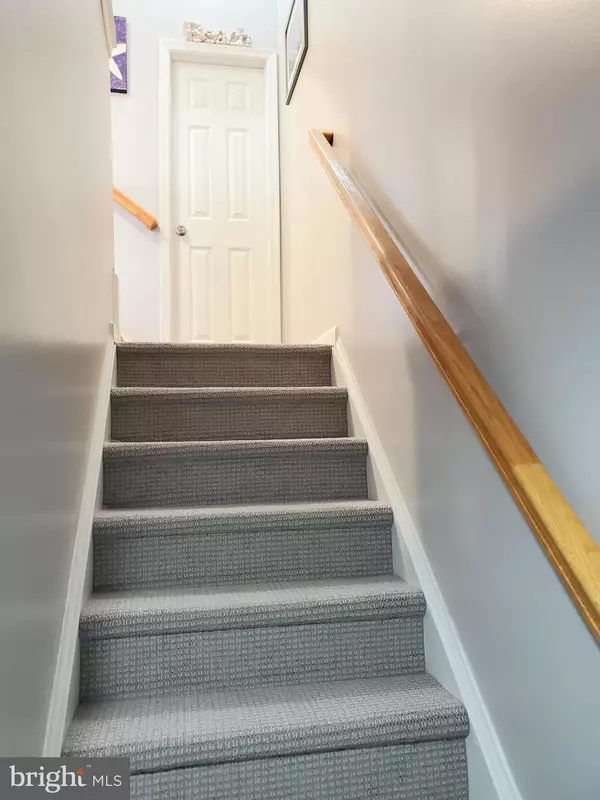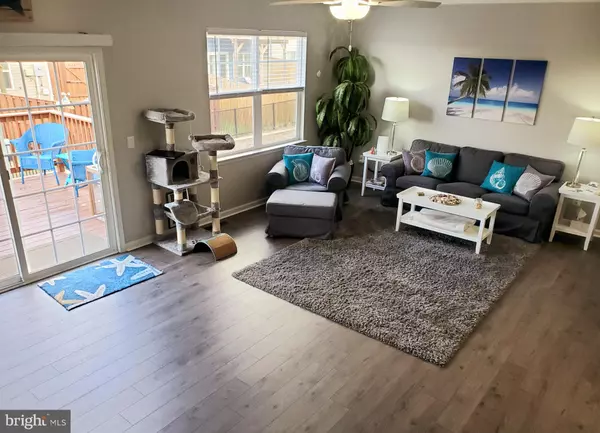$278,000
$274,900
1.1%For more information regarding the value of a property, please contact us for a free consultation.
3 Beds
4 Baths
2,682 SqFt
SOLD DATE : 05/15/2020
Key Details
Sold Price $278,000
Property Type Townhouse
Sub Type Interior Row/Townhouse
Listing Status Sold
Purchase Type For Sale
Square Footage 2,682 sqft
Price per Sqft $103
Subdivision Snowden Bridge
MLS Listing ID VAFV155976
Sold Date 05/15/20
Style Craftsman,Traditional
Bedrooms 3
Full Baths 3
Half Baths 1
HOA Fees $142/mo
HOA Y/N Y
Abv Grd Liv Area 2,682
Originating Board BRIGHT
Year Built 2013
Annual Tax Amount $1,587
Tax Year 2019
Lot Size 2,178 Sqft
Acres 0.05
Property Description
JUST REDUCED! Location, location, location!!! If you are looking for a townhome in Snowden, this is THE ONE!!! This is the Highland model which is no longer offered, with TONS of upgrades and bump outs making this townhome the one to buy! Features almost 2,700 square feet! Plus the location is not in a high traffic location so it is peaceful and more private, has a extra large deck with steps that leads down to a private fenced in yard and also has a decorative tiled patio perfect for entertaining! Its also located only a few blocks from the swimming pool, the indoor sports pavilion, the picnic area, the tot jungle gym, walking trails, and brand new daycare on the corner and the brand new elementary school soon to open in 2020! All within walking distance! Three fully finished levels! Fantastic gourmet kitchen that boasts granite throughout upgraded stainless appliances including a gas stove! Recently replaced carpeting and laminate flooring. The rec room in the basement was finished to be a possible 4th bedroom and has an additional FULL bath! Come see this wonderful home that gleams with owner pride and make it yours today!
Location
State VA
County Frederick
Zoning R4
Interior
Interior Features Carpet, Ceiling Fan(s), Walk-in Closet(s), Upgraded Countertops, Tub Shower, Soaking Tub, Recessed Lighting, Pantry, Primary Bath(s), Family Room Off Kitchen, Dining Area
Hot Water Electric
Heating Forced Air
Cooling Central A/C, Ceiling Fan(s)
Equipment Built-In Microwave, Dishwasher, Disposal, Dryer - Electric, Dryer - Front Loading, Oven/Range - Gas, Refrigerator, Stainless Steel Appliances, Washer - Front Loading, Water Heater
Fireplace N
Appliance Built-In Microwave, Dishwasher, Disposal, Dryer - Electric, Dryer - Front Loading, Oven/Range - Gas, Refrigerator, Stainless Steel Appliances, Washer - Front Loading, Water Heater
Heat Source Natural Gas
Laundry Upper Floor
Exterior
Parking Features Garage - Front Entry, Garage Door Opener
Garage Spaces 2.0
Amenities Available Bike Trail, Club House, Common Grounds, Community Center, Jog/Walk Path, Picnic Area, Pool - Outdoor, Recreational Center, Swimming Pool, Tennis - Indoor, Tot Lots/Playground, Volleyball Courts
Water Access N
Accessibility None
Attached Garage 2
Total Parking Spaces 2
Garage Y
Building
Story 3+
Sewer Public Sewer
Water Public
Architectural Style Craftsman, Traditional
Level or Stories 3+
Additional Building Above Grade, Below Grade
New Construction N
Schools
School District Frederick County Public Schools
Others
HOA Fee Include Common Area Maintenance,Trash,Snow Removal,Pool(s),Management
Senior Community No
Tax ID 44E 3 1 74
Ownership Fee Simple
SqFt Source Assessor
Special Listing Condition Standard
Read Less Info
Want to know what your home might be worth? Contact us for a FREE valuation!

Our team is ready to help you sell your home for the highest possible price ASAP

Bought with Thomas Michael Rogers Jr. • Coldwell Banker Realty

"My job is to find and attract mastery-based agents to the office, protect the culture, and make sure everyone is happy! "






