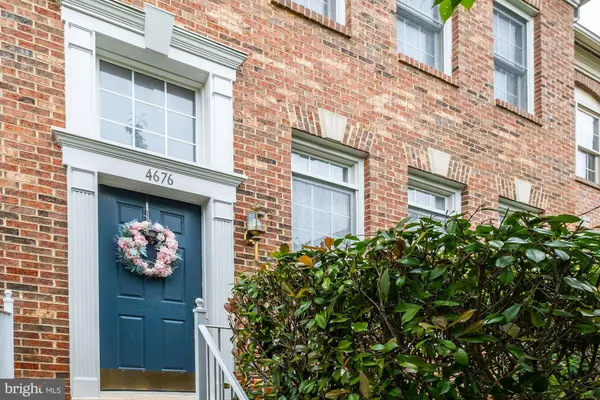$653,000
$655,000
0.3%For more information regarding the value of a property, please contact us for a free consultation.
3 Beds
4 Baths
2,152 SqFt
SOLD DATE : 06/15/2020
Key Details
Sold Price $653,000
Property Type Townhouse
Sub Type Interior Row/Townhouse
Listing Status Sold
Purchase Type For Sale
Square Footage 2,152 sqft
Price per Sqft $303
Subdivision Stonegate
MLS Listing ID VAAX245884
Sold Date 06/15/20
Style Contemporary,Colonial
Bedrooms 3
Full Baths 3
Half Baths 1
HOA Fees $104/qua
HOA Y/N Y
Abv Grd Liv Area 2,152
Originating Board BRIGHT
Year Built 1994
Annual Tax Amount $7,095
Tax Year 2020
Lot Size 1,921 Sqft
Acres 0.04
Property Description
*See the property video tour at http://spws.homevisit.com/hvid/294728 *Rarely available and perfectly polished in Stonegate! Come and live on this warm and welcoming street that looks like something out of a fairy tale. Just minutes away from DC, the convenience of Old Town, Baileys Crossroads, Tysons Corner, Pentagon City, Crystal City, and Rosslyn can't be beat.Step inside with this mid-level entry floorplan, and you'll be greeted with lots of windows, natural light, and wide open spaces. Hardwood floors grace the main level, in addition to elegant crown molding in both the formal living room and formal dining room.Make guests feel like family in the rear family room off the kitchen, with fireplace. Lush, mature trees provide a natural barrier for privacy as you relax in your home. The kitchen is ready for the new buyer with new corian countertops and undermount sink, stainless steel appliances, and recessed lighting. Make it an intimate affir with the eat-in breakfast area with bumpout box-bay window. Transom windows across the back are the icing on the cake to bring you additional natural light. Take the party out on the deck or listen to the rain through the screened storm door.Upstairs, retreat to the master bedroom with tray ceiling and walk-in closet. The luxury master bathroom offers a double vanity sink, marble tile floor, separate soaking tub, and separate shower. Also on the upper level is a linen closet, second full bath, and two bedrooms.The lower level offers a multifunctional recreation room. With space for a bar for entertaining, or use as a dedicated home office, this home provides the space and opportunity to adapt to the demands of telecommuting and hosting guests. The enclosed brick patio is maintenance free gives you additional privacy for outdoor relaxation. This one has your name on it!
Location
State VA
County Alexandria City
Zoning CDD#5
Rooms
Other Rooms Living Room, Dining Room, Primary Bedroom, Bedroom 2, Bedroom 3, Kitchen, Recreation Room, Utility Room
Basement Fully Finished, Garage Access, Improved, Outside Entrance, Walkout Level
Interior
Interior Features Carpet, Ceiling Fan(s), Crown Moldings, Dining Area, Family Room Off Kitchen, Floor Plan - Open, Kitchen - Eat-In, Kitchen - Table Space, Kitchenette, Primary Bath(s), Pantry, Recessed Lighting, Soaking Tub, Upgraded Countertops, Wood Floors
Heating Forced Air
Cooling Ceiling Fan(s), Central A/C
Fireplaces Number 1
Equipment Built-In Microwave, Dishwasher, Disposal, Dryer, Exhaust Fan, Icemaker, Oven/Range - Gas, Refrigerator, Stove, Washer
Window Features Transom,Screens,Storm
Appliance Built-In Microwave, Dishwasher, Disposal, Dryer, Exhaust Fan, Icemaker, Oven/Range - Gas, Refrigerator, Stove, Washer
Heat Source Natural Gas
Exterior
Parking Features Basement Garage, Garage - Front Entry, Garage Door Opener
Garage Spaces 1.0
Water Access N
Accessibility None
Attached Garage 1
Total Parking Spaces 1
Garage Y
Building
Story 3+
Sewer Public Sewer
Water Public
Architectural Style Contemporary, Colonial
Level or Stories 3+
Additional Building Above Grade, Below Grade
New Construction N
Schools
High Schools Alexandria City
School District Alexandria City Public Schools
Others
HOA Fee Include Management,Trash
Senior Community No
Tax ID 011.04-03-18
Ownership Fee Simple
SqFt Source Estimated
Security Features Electric Alarm
Special Listing Condition Standard
Read Less Info
Want to know what your home might be worth? Contact us for a FREE valuation!

Our team is ready to help you sell your home for the highest possible price ASAP

Bought with Bethany Fisher • McEnearney Associates, Inc.
"My job is to find and attract mastery-based agents to the office, protect the culture, and make sure everyone is happy! "






