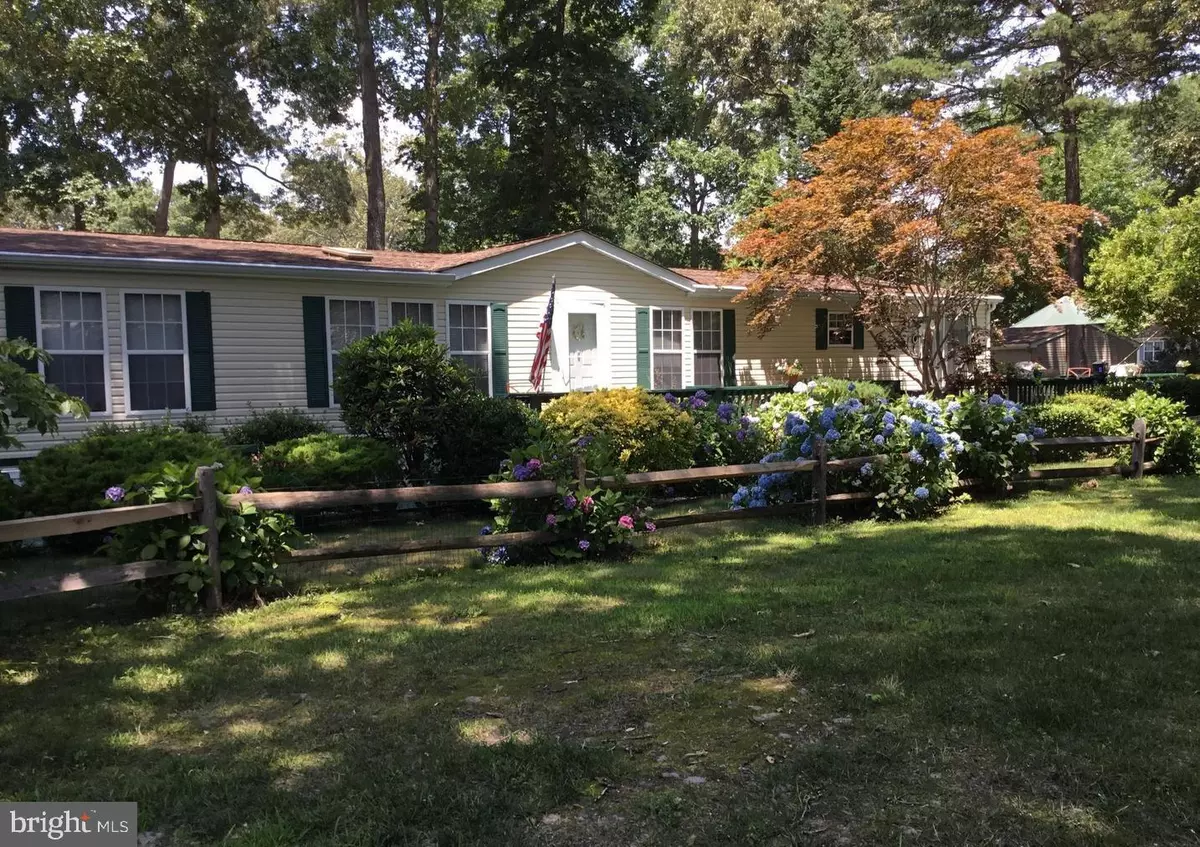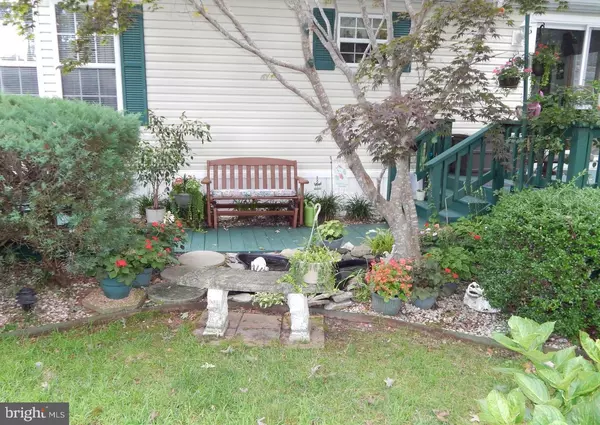$75,000
$79,000
5.1%For more information regarding the value of a property, please contact us for a free consultation.
3 Beds
2 Baths
1,960 SqFt
SOLD DATE : 05/29/2020
Key Details
Sold Price $75,000
Property Type Manufactured Home
Sub Type Manufactured
Listing Status Sold
Purchase Type For Sale
Square Footage 1,960 sqft
Price per Sqft $38
Subdivision Potnets Lakeside
MLS Listing ID DESU158088
Sold Date 05/29/20
Style Other
Bedrooms 3
Full Baths 2
HOA Y/N N
Abv Grd Liv Area 1,960
Originating Board BRIGHT
Land Lease Amount 787.0
Land Lease Frequency Monthly
Annual Tax Amount $462
Tax Year 2019
Lot Dimensions 0.00 x 0.00
Property Description
Welcome to this lovely home in the amenity rich community of Pot-Nets Lakeside. You will enter into a spacious living room, then to the left there will be two bedrooms and a full bathroom, to the right of the living room you will walk through a formal dining room then head into a nice size kitchen with a sunny eat in area, then head into the large great room with a gas fireplace. The master en-suite is separated from the other bedrooms to give privacy to your guests and you. There are two decks and a pond for sitting and relaxing! Lakeside offers a wonderful community center to socialize with your neighbors or gather with your guests for your very own planned events, there is a large outdoor pool, conservation areas, nature trails and freshwater ponds and lakes. The six acre lake has a surrounding half mile walkway along with gazebos and pavilions for a picnic or to sit and relax to the sound of the fountains in the lake. Close to the bay and beach with plenty of shopping close by, wonderful location! Wether your looking for a vacation home or a place to call home, this property has it all, live like you are on vacation!
Location
State DE
County Sussex
Area Indian River Hundred (31008)
Zoning 1992 196
Rooms
Other Rooms Living Room, Dining Room, Kitchen, Breakfast Room, Laundry
Main Level Bedrooms 3
Interior
Interior Features Breakfast Area, Carpet, Combination Kitchen/Dining, Combination Kitchen/Living, Dining Area, Entry Level Bedroom, Family Room Off Kitchen, Formal/Separate Dining Room, Skylight(s)
Heating Forced Air
Cooling Central A/C
Flooring Carpet, Vinyl
Fireplaces Number 1
Equipment Dishwasher, Microwave, Oven/Range - Electric, Range Hood, Refrigerator, Water Heater
Fireplace Y
Window Features Screens,Storm
Appliance Dishwasher, Microwave, Oven/Range - Electric, Range Hood, Refrigerator, Water Heater
Heat Source Oil
Exterior
Exterior Feature Deck(s)
Garage Spaces 3.0
Amenities Available Basketball Courts, Club House, Common Grounds, Community Center, Exercise Room, Game Room, Hot tub, Meeting Room, Picnic Area, Pool - Outdoor, Swimming Pool
Water Access N
View Trees/Woods
Roof Type Asphalt
Accessibility 2+ Access Exits
Porch Deck(s)
Total Parking Spaces 3
Garage N
Building
Story 1
Sewer Public Sewer
Water Public, Community
Architectural Style Other
Level or Stories 1
Additional Building Above Grade, Below Grade
New Construction N
Schools
School District Indian River
Others
Senior Community No
Tax ID 234-29.00-254.00-41767
Ownership Land Lease
SqFt Source Estimated
Acceptable Financing Cash, Conventional
Listing Terms Cash, Conventional
Financing Cash,Conventional
Special Listing Condition Standard
Read Less Info
Want to know what your home might be worth? Contact us for a FREE valuation!

Our team is ready to help you sell your home for the highest possible price ASAP

Bought with Mary SCHROCK • Long & Foster Real Estate, Inc.

"My job is to find and attract mastery-based agents to the office, protect the culture, and make sure everyone is happy! "






