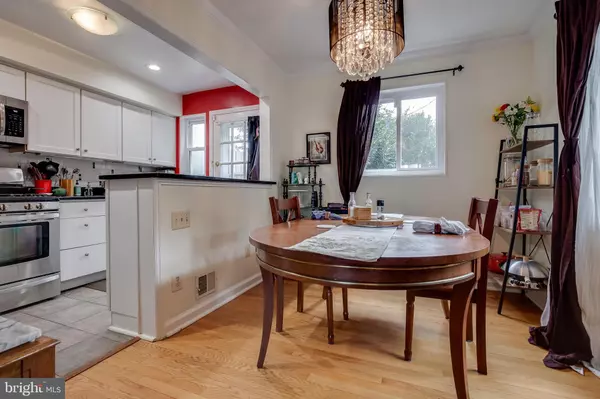$675,000
$675,000
For more information regarding the value of a property, please contact us for a free consultation.
2 Beds
2 Baths
1,428 SqFt
SOLD DATE : 10/08/2020
Key Details
Sold Price $675,000
Property Type Single Family Home
Sub Type Twin/Semi-Detached
Listing Status Sold
Purchase Type For Sale
Square Footage 1,428 sqft
Price per Sqft $472
Subdivision Del Ray/Mt Ida
MLS Listing ID VAAX250128
Sold Date 10/08/20
Style Other
Bedrooms 2
Full Baths 2
HOA Y/N N
Abv Grd Liv Area 952
Originating Board BRIGHT
Year Built 1920
Annual Tax Amount $6,742
Tax Year 2020
Lot Size 2,500 Sqft
Acres 0.06
Property Description
Tastefully renovated 3 level semi-detached home in much sought after Del ray neighborhood. Located two blocks from the Mt Vernon Ave with it's charming independently owned shops, including Del ray Pizzeria & other eateries, festivals & farmers market. Situated on a quiet street, this home's many desired features include a bright open kitchen with granite countertops & stainless steel appliances, hardwood floors on 2 levels and tile on the lower level, a 2 side by side car driveway (unique for Del ray) and beautiful natural light throughout. Both bathrooms are recently renovated with ceramic tile. The professionally waterproofed finished basement is a walkout with tall ceilings, complete with a family room, bathroom and laundry room. In addition to storage in the basement, the hardwood floored, tall & sturdy partially finished attic offers ample storage that will amaze you! Outside you will find a fully fenced private yard with a lawn and patio. HVAC, Water Heater and appliances are less than 5yrs old. Close to parks, biking trail, major commuter routes, new Amazon & VA Tech facility & Braddock metro. Short drive to Pentagon, DC & Old Town. This home will not disappoint!
Location
State VA
County Alexandria City
Zoning R 2-5
Rooms
Other Rooms Living Room, Dining Room, Kitchen, Family Room, Laundry, Attic
Basement Connecting Stairway, Daylight, Partial, Fully Finished, Heated, Improved, Rear Entrance, Sump Pump, Walkout Stairs, Windows, Water Proofing System
Interior
Interior Features Attic, Attic/House Fan, Ceiling Fan(s), Dining Area, Floor Plan - Open, Wood Floors
Hot Water Electric
Heating Forced Air
Cooling Central A/C, Ceiling Fan(s), Attic Fan
Flooring Hardwood, Ceramic Tile
Equipment Built-In Microwave, Dishwasher, Disposal, Dryer, Oven/Range - Gas, Refrigerator, Washer, Water Heater
Fireplace N
Window Features Double Pane,Vinyl Clad
Appliance Built-In Microwave, Dishwasher, Disposal, Dryer, Oven/Range - Gas, Refrigerator, Washer, Water Heater
Heat Source Natural Gas
Laundry Lower Floor
Exterior
Exterior Feature Patio(s), Brick
Garage Spaces 2.0
Fence Fully, Wood
Utilities Available Electric Available, Natural Gas Available
Water Access N
Accessibility None
Porch Patio(s), Brick
Total Parking Spaces 2
Garage N
Building
Lot Description Rear Yard
Story 3
Sewer Public Sewer
Water Public
Architectural Style Other
Level or Stories 3
Additional Building Above Grade, Below Grade
New Construction N
Schools
Elementary Schools Mount Vernon
Middle Schools George Washington
High Schools Alexandria City
School District Alexandria City Public Schools
Others
Pets Allowed Y
Senior Community No
Tax ID 034.01-06-03
Ownership Fee Simple
SqFt Source Assessor
Special Listing Condition Standard
Pets Allowed Dogs OK, Cats OK
Read Less Info
Want to know what your home might be worth? Contact us for a FREE valuation!

Our team is ready to help you sell your home for the highest possible price ASAP

Bought with Steve A Raffaelli JR • Berkshire Hathaway HomeServices PenFed Realty
"My job is to find and attract mastery-based agents to the office, protect the culture, and make sure everyone is happy! "






