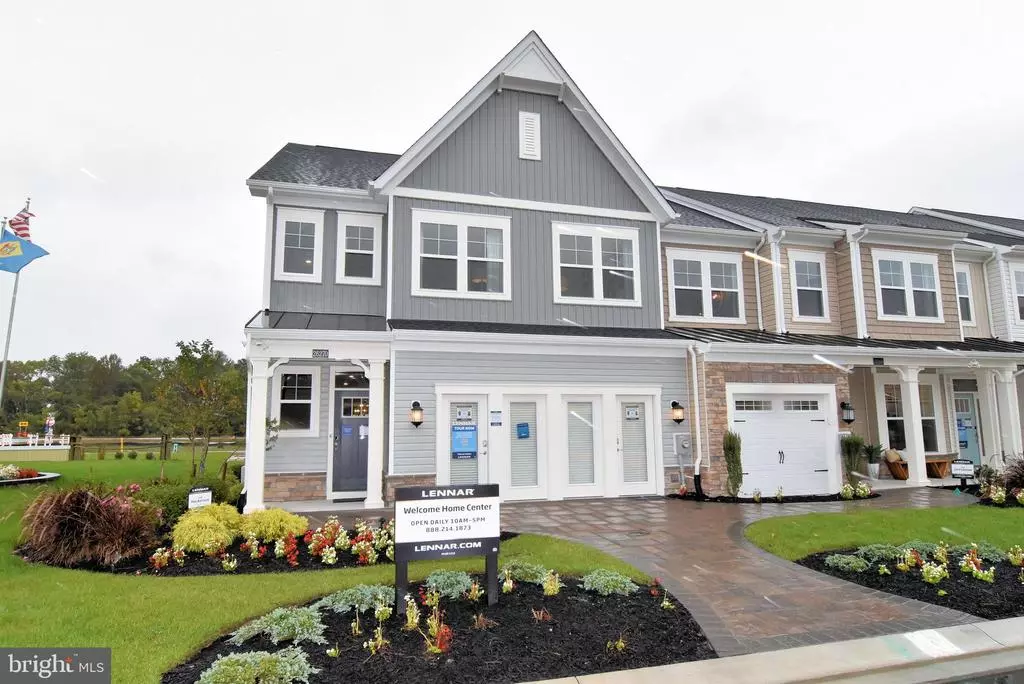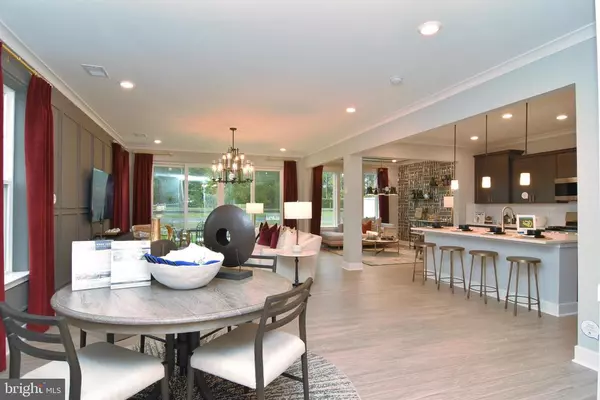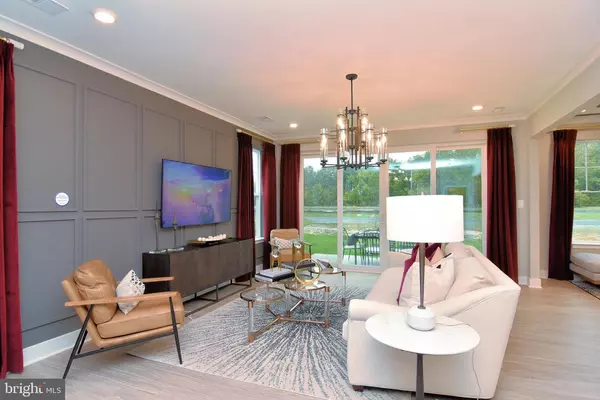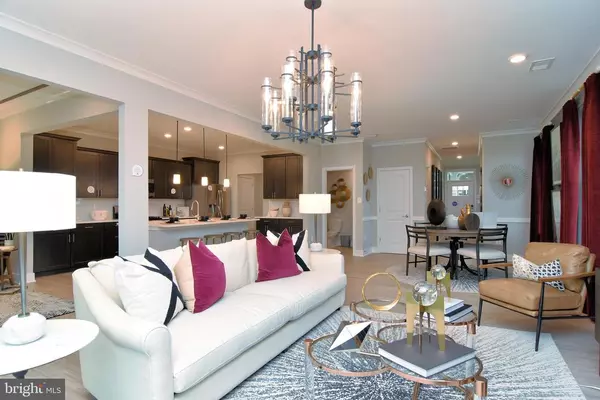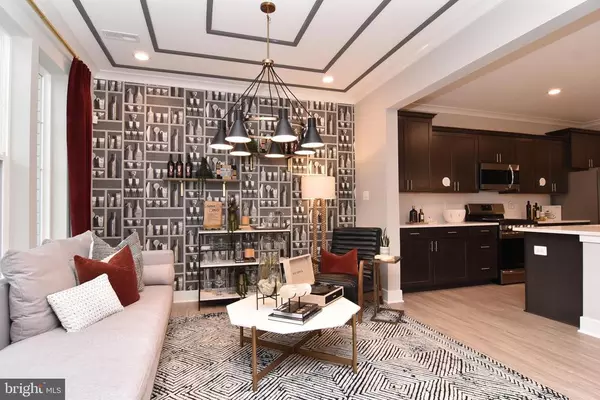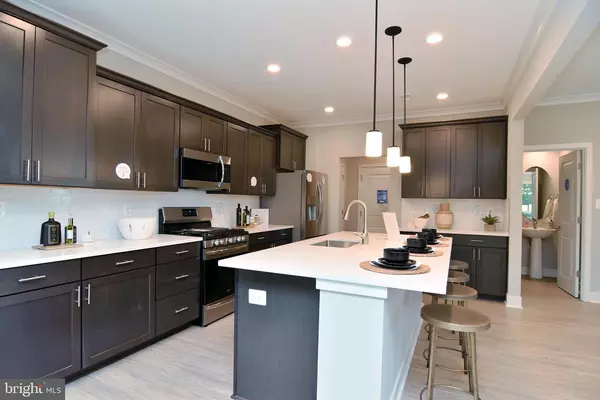$366,140
$366,140
For more information regarding the value of a property, please contact us for a free consultation.
3 Beds
3 Baths
2,332 SqFt
SOLD DATE : 02/24/2021
Key Details
Sold Price $366,140
Property Type Townhouse
Sub Type Interior Row/Townhouse
Listing Status Sold
Purchase Type For Sale
Square Footage 2,332 sqft
Price per Sqft $157
Subdivision Villas At Walden
MLS Listing ID DESU174648
Sold Date 02/24/21
Style Coastal,Traditional,Villa
Bedrooms 3
Full Baths 2
Half Baths 1
HOA Fees $158/mo
HOA Y/N Y
Abv Grd Liv Area 2,332
Originating Board BRIGHT
Year Built 2020
Annual Tax Amount $2,662
Property Description
This very popular model, MacArthur. is a villa which offers an open concept with a gourmet kitchen which includes stainless steel appliances and quartz countertops. Beautiful hard surface flooring throughout the main living area. Step through the sliding doors in your family room to experience the beauty of the outdoors from your screened porch. Awaiting you upstairs is a one-of-a-kind owner's suite with an enormous walk-in closet and an unforgettable spa inspired en-suite bathroom. This level also has a large loft for entertaining space, an upper level laundry room , and 2 additional bedrooms, each with their own walk-in closet. This Community offers a community center and a pool for your recreation and relaxation. This new Lennar community is conveniently located just outside of Lewes-Rehoboth and Millsboro. Close to many shopping area, restaurants and medical facilities.
Location
State DE
County Sussex
Area Indian River Hundred (31008)
Zoning MR
Interior
Interior Features Carpet, Combination Dining/Living, Combination Kitchen/Dining, Dining Area, Floor Plan - Open, Kitchen - Gourmet, Kitchen - Island, Primary Bath(s), Stall Shower, Tub Shower, Upgraded Countertops, Walk-in Closet(s), WhirlPool/HotTub
Hot Water Electric
Heating Forced Air
Cooling Central A/C
Flooring Carpet, Tile/Brick, Other
Equipment Built-In Microwave, Dishwasher, Oven/Range - Gas, Refrigerator, Stainless Steel Appliances, Water Heater
Window Features Screens
Appliance Built-In Microwave, Dishwasher, Oven/Range - Gas, Refrigerator, Stainless Steel Appliances, Water Heater
Heat Source Natural Gas
Laundry Hookup, Upper Floor
Exterior
Exterior Feature Screened
Parking Features Garage - Front Entry, Garage Door Opener, Inside Access
Garage Spaces 3.0
Utilities Available Cable TV Available, Electric Available, Natural Gas Available, Phone Available, Sewer Available, Water Available
Amenities Available Community Center, Pool - Outdoor, Tennis Courts, Water/Lake Privileges
Water Access N
Roof Type Architectural Shingle
Accessibility None
Porch Screened
Attached Garage 1
Total Parking Spaces 3
Garage Y
Building
Story 2
Sewer Public Sewer
Water Private/Community Water
Architectural Style Coastal, Traditional, Villa
Level or Stories 2
Additional Building Above Grade
Structure Type Dry Wall
New Construction Y
Schools
Elementary Schools Love Creek
Middle Schools Beacon
High Schools Cape Henlopen
School District Cape Henlopen
Others
HOA Fee Include Common Area Maintenance,Lawn Maintenance,Pool(s),Reserve Funds,Road Maintenance
Senior Community No
Tax ID 234-17.00-1196.00
Ownership Fee Simple
SqFt Source Estimated
Acceptable Financing Conventional, Cash
Listing Terms Conventional, Cash
Financing Conventional,Cash
Special Listing Condition Standard
Read Less Info
Want to know what your home might be worth? Contact us for a FREE valuation!

Our team is ready to help you sell your home for the highest possible price ASAP

Bought with Julie Wilson • Keller Williams Realty

"My job is to find and attract mastery-based agents to the office, protect the culture, and make sure everyone is happy! "

