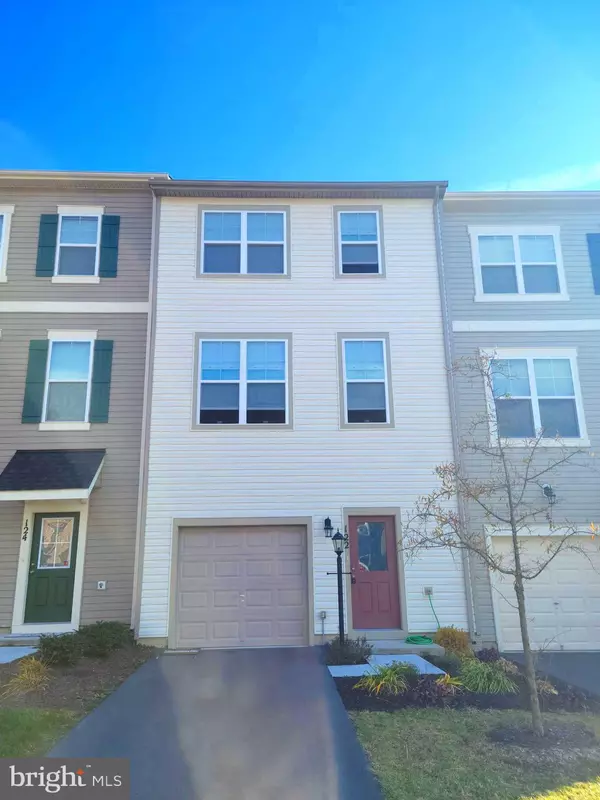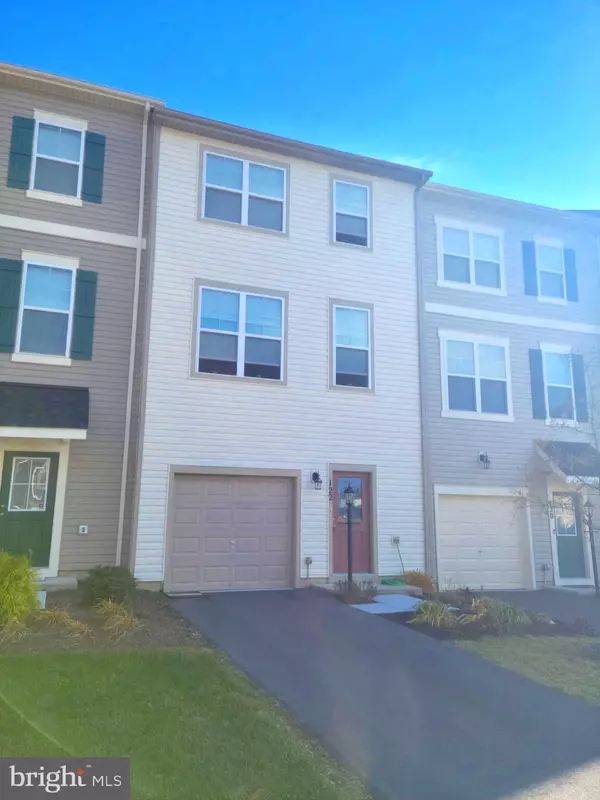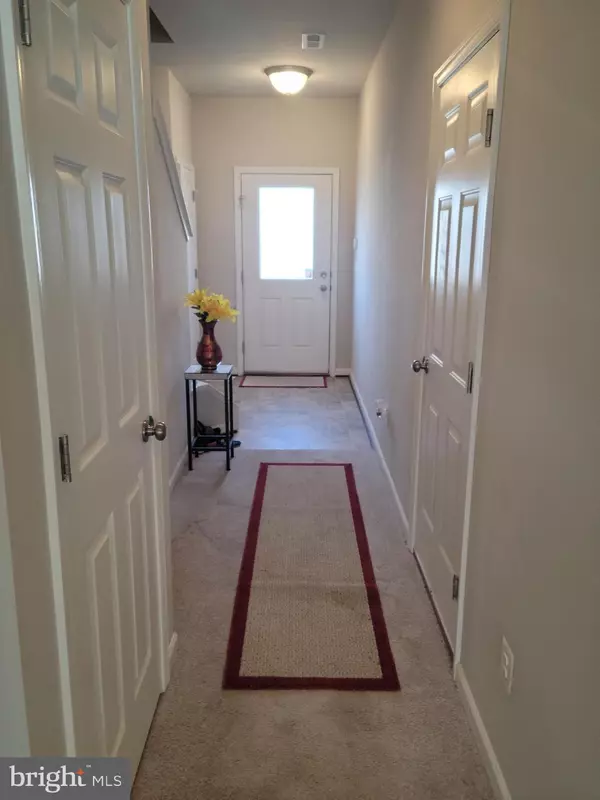$318,760
$325,000
1.9%For more information regarding the value of a property, please contact us for a free consultation.
3 Beds
4 Baths
2,126 SqFt
SOLD DATE : 02/15/2022
Key Details
Sold Price $318,760
Property Type Townhouse
Sub Type Interior Row/Townhouse
Listing Status Sold
Purchase Type For Sale
Square Footage 2,126 sqft
Price per Sqft $149
Subdivision Snowden Bridge
MLS Listing ID VAFV2002798
Sold Date 02/15/22
Style Colonial
Bedrooms 3
Full Baths 2
Half Baths 2
HOA Fees $149/mo
HOA Y/N Y
Abv Grd Liv Area 2,126
Originating Board BRIGHT
Year Built 2018
Annual Tax Amount $1,502
Tax Year 2021
Lot Size 1,742 Sqft
Acres 0.04
Property Description
GIVE YOURSELF A NEW HOME FOR THE HOLIDAYS! This like-new home is only 3 years young and ready for you to call your own! Pleasantly and surprisingly spacious, this home was built with extensions on all 3 levels. This home is tastefully appointed with many luxurious touches, including 9-foot ceilings, a huge kitchen, dark cabinets and appliances, granite countertops, and a kitchen island so big that you may have trouble deciding if its a kitchen island at all, or a small tropical island nation! With the laundry room conveniently located on the bedroom level, you won't find yourself hauling laundry up and down steps all the time. The owner's suite is beautifully appointed with a walk-in closet and a large bathroom with double vanities, oversized shower, and water closet. The lower level is also finished, giving you substantial space for relaxation and entertainment. Not your typical townhome setting, this home is serenely situated with the woods immediately behind. This home sits on a dead end street, in a quiet neighborhood, offering its very own outdoor pool, an indoor rec center with tennis courts and basketball courts, bike trails, walking/jogging paths, picnic areas, playground, dog park. Conveniently located, the home is only minutes to retail, dining, downtown Winchester, Amazon, and Route 7. DON'T MISS OUT ON ANOTHER ONE! IF YOU LIKE WHAT YOU SEE, CALL !!!!!!
Location
State VA
County Frederick
Zoning R4
Interior
Interior Features Carpet, Floor Plan - Open, Kitchen - Island, Primary Bath(s), Recessed Lighting, Tub Shower, Upgraded Countertops, Walk-in Closet(s), Stall Shower
Hot Water Electric
Heating Forced Air
Cooling Central A/C
Flooring Carpet, Vinyl
Equipment Built-In Microwave, Dishwasher, Disposal, Oven/Range - Electric, Refrigerator, Icemaker
Appliance Built-In Microwave, Dishwasher, Disposal, Oven/Range - Electric, Refrigerator, Icemaker
Heat Source Natural Gas
Laundry Upper Floor
Exterior
Parking Features Garage Door Opener, Garage - Front Entry
Garage Spaces 2.0
Amenities Available Basketball Courts, Common Grounds, Picnic Area, Jog/Walk Path, Tennis - Indoor, Pool - Outdoor, Tot Lots/Playground
Water Access N
View Trees/Woods
Roof Type Shingle
Accessibility None
Attached Garage 1
Total Parking Spaces 2
Garage Y
Building
Lot Description Backs to Trees
Story 3
Foundation Slab
Sewer Public Sewer
Water Public
Architectural Style Colonial
Level or Stories 3
Additional Building Above Grade
Structure Type Dry Wall
New Construction N
Schools
School District Frederick County Public Schools
Others
HOA Fee Include Common Area Maintenance,Management,Pool(s),Recreation Facility,Road Maintenance,Snow Removal,Trash
Senior Community No
Tax ID 44E 12 1 26
Ownership Fee Simple
SqFt Source Assessor
Acceptable Financing Cash, Conventional, FHA, USDA, VA
Listing Terms Cash, Conventional, FHA, USDA, VA
Financing Cash,Conventional,FHA,USDA,VA
Special Listing Condition Standard
Read Less Info
Want to know what your home might be worth? Contact us for a FREE valuation!

Our team is ready to help you sell your home for the highest possible price ASAP

Bought with Leah Knight • Long & Foster Real Estate, Inc.

"My job is to find and attract mastery-based agents to the office, protect the culture, and make sure everyone is happy! "






