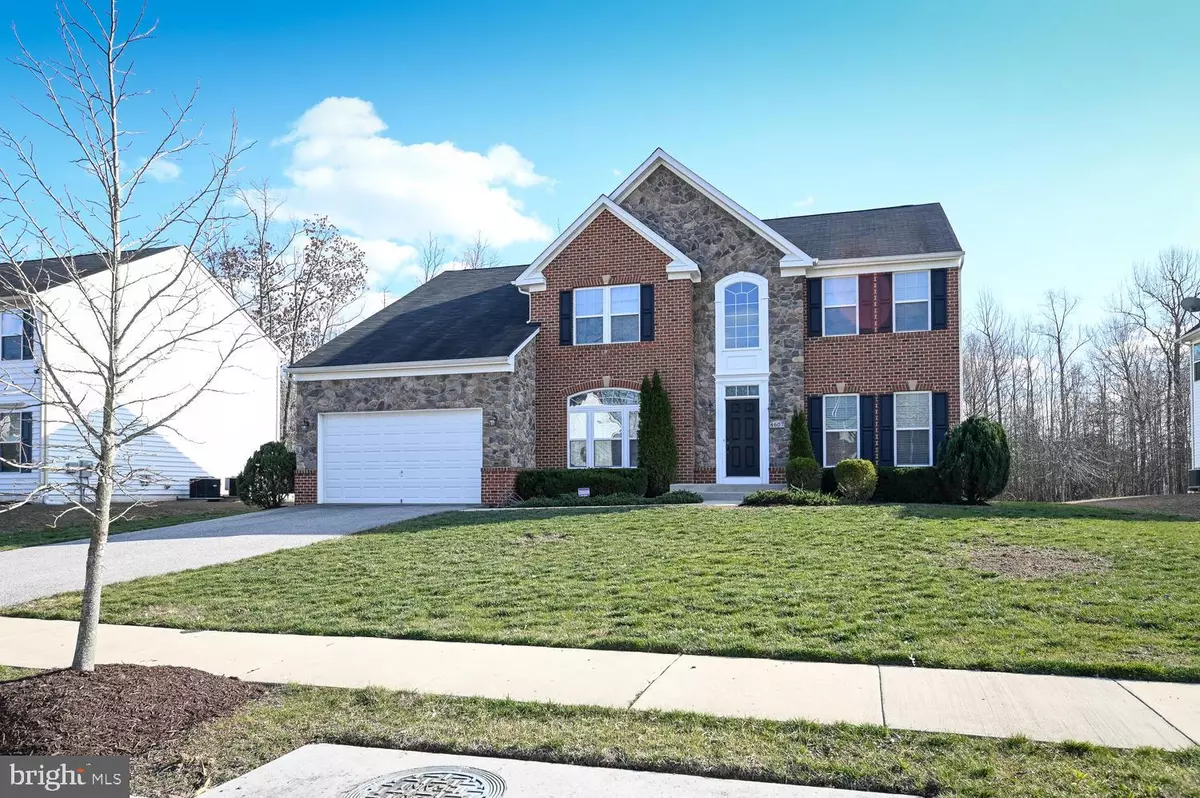$489,900
$489,900
For more information regarding the value of a property, please contact us for a free consultation.
4 Beds
3 Baths
4,612 SqFt
SOLD DATE : 04/24/2020
Key Details
Sold Price $489,900
Property Type Single Family Home
Sub Type Detached
Listing Status Sold
Purchase Type For Sale
Square Footage 4,612 sqft
Price per Sqft $106
Subdivision Woodburn Estates
MLS Listing ID MDPG558804
Sold Date 04/24/20
Style Colonial
Bedrooms 4
Full Baths 2
Half Baths 1
HOA Fees $67/qua
HOA Y/N Y
Abv Grd Liv Area 3,512
Originating Board BRIGHT
Year Built 2011
Annual Tax Amount $6,187
Tax Year 2020
Lot Size 0.526 Acres
Acres 0.53
Property Description
Absolutely stunning 4 bedroom Colonial with finished basement. This is one of the largest homes in Woodburn Estates with just over 3,500 above ground square footage. Home has been well cared for and with the added deck and patio with fire pit added on the back, it is entertainment ready. Because many of the homes in this subdivision are electric only, this home has a buried propane tank so you have the pleasure of cooking with an open flame.
Location
State MD
County Prince Georges
Zoning RR
Direction Northeast
Rooms
Other Rooms Family Room, Storage Room
Basement Connecting Stairway, Daylight, Partial, Fully Finished, Heated, Improved, Rough Bath Plumb, Sump Pump, Windows
Interior
Interior Features Breakfast Area, Ceiling Fan(s), Family Room Off Kitchen, Floor Plan - Open, Floor Plan - Traditional, Kitchen - Island, Kitchen - Table Space, Primary Bath(s), Pantry, Recessed Lighting, Soaking Tub, Walk-in Closet(s)
Hot Water Electric
Heating Forced Air, Heat Pump(s)
Cooling Ceiling Fan(s), Central A/C, Heat Pump(s)
Flooring Laminated, Vinyl, Hardwood, Carpet
Fireplaces Number 1
Equipment Built-In Microwave, Dishwasher, Disposal, Dryer - Electric, Icemaker, Stainless Steel Appliances, Oven/Range - Gas, Washer, Water Heater
Window Features Double Pane,Energy Efficient
Appliance Built-In Microwave, Dishwasher, Disposal, Dryer - Electric, Icemaker, Stainless Steel Appliances, Oven/Range - Gas, Washer, Water Heater
Heat Source Propane - Owned
Exterior
Exterior Feature Patio(s), Deck(s)
Garage Garage - Front Entry, Garage Door Opener
Garage Spaces 2.0
Utilities Available Cable TV Available, Electric Available, Phone Available, Propane, Sewer Available, Water Available
Waterfront N
Water Access N
Roof Type Composite
Accessibility None
Porch Patio(s), Deck(s)
Parking Type Attached Garage, Driveway
Attached Garage 2
Total Parking Spaces 2
Garage Y
Building
Story 3+
Foundation Slab
Sewer Public Septic, Public Sewer
Water Public
Architectural Style Colonial
Level or Stories 3+
Additional Building Above Grade, Below Grade
New Construction N
Schools
Elementary Schools Waldon Woods
Middle Schools Stephen Decatur
High Schools Surrattsville
School District Prince George'S County Public Schools
Others
Senior Community No
Tax ID 17093827722
Ownership Fee Simple
SqFt Source Assessor
Security Features Carbon Monoxide Detector(s),Fire Detection System,Main Entrance Lock,Smoke Detector
Acceptable Financing Conventional, FHA, Cash, VA
Horse Property N
Listing Terms Conventional, FHA, Cash, VA
Financing Conventional,FHA,Cash,VA
Special Listing Condition Standard
Read Less Info
Want to know what your home might be worth? Contact us for a FREE valuation!

Our team is ready to help you sell your home for the highest possible price ASAP

Bought with Keyhana Wakefield • Keller Williams Capital Properties

"My job is to find and attract mastery-based agents to the office, protect the culture, and make sure everyone is happy! "






