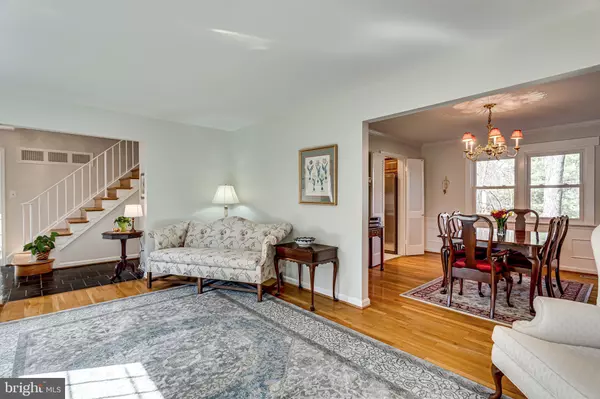$725,000
$725,000
For more information regarding the value of a property, please contact us for a free consultation.
5 Beds
3 Baths
3,669 SqFt
SOLD DATE : 04/27/2020
Key Details
Sold Price $725,000
Property Type Single Family Home
Sub Type Detached
Listing Status Sold
Purchase Type For Sale
Square Footage 3,669 sqft
Price per Sqft $197
Subdivision Flower Valley
MLS Listing ID MDMC698648
Sold Date 04/27/20
Style Colonial
Bedrooms 5
Full Baths 2
Half Baths 1
HOA Y/N N
Abv Grd Liv Area 2,838
Originating Board BRIGHT
Year Built 1969
Annual Tax Amount $7,358
Tax Year 2020
Lot Size 0.489 Acres
Acres 0.49
Property Description
Outdoor living at its finest! This Yeonas Bros. built 5 bedroom 2.5 bath Colonial on a quiet street in Flower Valley is beautifully renovated, freshly painted, and offers so many extra touches! Expansive stone patio with mature landscape. Remodeled Kitchen with island features stainless steel appliances, granite countertops, ceramic tile flooring and opens to Breakfast Room. Inviting Family Room with brick fireplace and French Doors offers access to back stone patio. Modified Master Bedroom highlights include Sitting Room and stunningly appointed en suite with large granite vanity, Jacuzzi tub, picturesque window and skylight. Spacious finished Recreation Room. Main level laundry. Hardwood flooring on main and upper levels. All this conveniently located close to Flower Valley Pool and Elementary School, with easy access to Metrorail Red Line Stations at Rockville, Twinbrook and Glenmont. Just Minutes to Downtown Rockville, and Olney and convenient access to I-270 and ICC/MD 200. Giant Food, Safeway and Roots are close by. Curved front paver walkway (2010) from driveway leads to stately covered front porch entrance and inset glass front door. Slate floor foyer with coat closet and convenient powder room. Living room with oak flooring. Dining Room has crown molding, chair rail, shadow boxes and decorative medallion on ceiling. Remodeled Kitchen with Island, granite counters, stainless steel appliances, recessed lighting, walk-in pantry. Breakfast room with brick accent wall and exposed beams. Family Room with fireplace in brick accent wall, exposed beams, ceiling fan, recessed lights, slider French door to back yard patio, and access to garage. Main level laundry (GE front load washer and dryer) with shelving storage and exit to back yard. Modified Master Bedroom with Sitting room, walk in closet with organizer, en suite has ceramic tile floor, double sink bowl in large vanity with granite, fully tiled glass door shower, with additional storage along the wall, Jacuzzi tub, picture window, large skylight, additional closet in bedroom Hall bathroom with large granite vanity for outside sink, ceramic tile floor, pedestal sink, recessed lighting, tiled shower, oversized linen closet Linen closet and attic access in hall Finished Recreation Room with Bilco Well exit to back yard. Generous utility room, State ProLine commercial grade Water Heater (2020), Lennox High Efficiency Gas Furnace (2016) Expansive patio with water feature and beautifully landscaped mature plantings -- hydrangeas, viburnum, azalea, sweet magnolia and red bud. Oversized gutters and downspouts (including buried downspouts & clean outs) installed and roof replaced in 2007
Location
State MD
County Montgomery
Zoning R200
Rooms
Other Rooms Living Room, Dining Room, Primary Bedroom, Bedroom 2, Bedroom 3, Bedroom 4, Bedroom 5, Kitchen, Family Room, Breakfast Room, Recreation Room, Storage Room, Primary Bathroom, Full Bath, Half Bath
Basement Full, Improved, Heated, Outside Entrance, Walkout Stairs
Interior
Interior Features Breakfast Area, Carpet, Built-Ins, Chair Railings, Kitchen - Island, Recessed Lighting, Skylight(s), Walk-in Closet(s), Window Treatments, Wood Floors
Heating Central
Cooling Ceiling Fan(s), Central A/C
Flooring Ceramic Tile, Hardwood, Partially Carpeted
Fireplaces Number 1
Fireplaces Type Mantel(s), Wood
Fireplace Y
Window Features Skylights
Heat Source Natural Gas
Laundry Main Floor
Exterior
Exterior Feature Patio(s)
Garage Garage - Front Entry, Garage Door Opener, Inside Access
Garage Spaces 2.0
Waterfront N
Water Access N
Roof Type Architectural Shingle
Accessibility None
Porch Patio(s)
Parking Type Attached Garage, Driveway
Attached Garage 2
Total Parking Spaces 2
Garage Y
Building
Lot Description Landscaping, Premium
Story 3+
Sewer Public Sewer
Water Public
Architectural Style Colonial
Level or Stories 3+
Additional Building Above Grade, Below Grade
Structure Type Dry Wall
New Construction N
Schools
Elementary Schools Flower Valley
Middle Schools Earle B. Wood
High Schools Rockville
School District Montgomery County Public Schools
Others
Senior Community No
Tax ID 160800738393
Ownership Fee Simple
SqFt Source Assessor
Horse Property N
Special Listing Condition Standard
Read Less Info
Want to know what your home might be worth? Contact us for a FREE valuation!

Our team is ready to help you sell your home for the highest possible price ASAP

Bought with Lisa P Johnson • Weichert, REALTORS

"My job is to find and attract mastery-based agents to the office, protect the culture, and make sure everyone is happy! "






