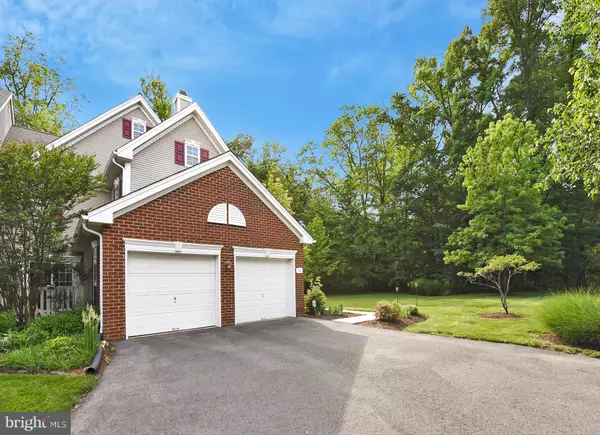$380,000
$397,000
4.3%For more information regarding the value of a property, please contact us for a free consultation.
3 Beds
3 Baths
2,394 SqFt
SOLD DATE : 09/22/2020
Key Details
Sold Price $380,000
Property Type Condo
Sub Type Condo/Co-op
Listing Status Sold
Purchase Type For Sale
Square Footage 2,394 sqft
Price per Sqft $158
Subdivision Brandon Farms
MLS Listing ID NJME296968
Sold Date 09/22/20
Style Traditional
Bedrooms 3
Full Baths 2
Half Baths 1
Condo Fees $147/qua
HOA Fees $380/mo
HOA Y/N Y
Abv Grd Liv Area 2,394
Originating Board BRIGHT
Year Built 1994
Annual Tax Amount $11,004
Tax Year 2019
Lot Dimensions 0.00 x 0.00
Property Description
Beautifully maintained and updated end-unit Townhouse in popular Brandon Farms in an almost unique location, on a cul-de-sac and facing a large lawn. On the patio side of the home the lawn runs alongside a wooded area with small brook! Enter the foyer and notice Hardwood Floors throughout the first floor, except for the handsome tile in the updated powder room. To your right the 2-story Living Room with a wall of windows flooding the room with light. To your left is the formal dining room with new windows. Past the laundry room is the updated , center-island, eat-in Kitchen with granite countertops, under-counter sink, beige subway-tile backsplash and gleaming black appliances. Under-cabinet LED lights and high-hats, as well as new glass sliding doors at one end, create a bright kitchen. Note the 2 coat closets and storage room on this level. The Family Room flows seamlessly from the kitchen, has a 1-yr-new gas fireplace with marble surround. The sliding doors from the family room take you to a Belgian-block paved patio enclosed with a vinyl fence. Upstairs, directly ahead, is the vaulted-ceiling Master Bedroom complete with ceiling fan, 2 walk-in closets, and an updated en suite bath with whirlpool tub and stall shower. A balcony overlooks the patio and trees. Two more bedrooms and an updated full bath complete the upstairs. The whole interior has been freshly painted in neutral colors and carpets professionally cleaned just for you! Wearing a Mask & Gloves plus signatures on Covid-19 Hold Harmless forms required for entry. Thank you for helping us put our safety and health front and center!
Location
State NJ
County Mercer
Area Hopewell Twp (21106)
Zoning R-5
Direction North
Rooms
Other Rooms Living Room, Dining Room, Primary Bedroom, Bedroom 2, Bedroom 3, Kitchen, Family Room
Interior
Interior Features Attic, Attic/House Fan, Carpet, Ceiling Fan(s), Family Room Off Kitchen, Formal/Separate Dining Room, Kitchen - Eat-In, Kitchen - Island, Primary Bath(s), Recessed Lighting, Stall Shower, Upgraded Countertops, Walk-in Closet(s), WhirlPool/HotTub, Window Treatments, Wood Floors
Hot Water Natural Gas
Heating Forced Air
Cooling Central A/C, Ceiling Fan(s), Attic Fan
Flooring Hardwood, Carpet, Tile/Brick
Fireplaces Number 1
Fireplaces Type Gas/Propane, Mantel(s), Marble
Equipment Built-In Microwave, Dishwasher, Dryer - Front Loading, ENERGY STAR Clothes Washer, Exhaust Fan, Oven/Range - Gas, Refrigerator, Washer - Front Loading, Water Heater
Furnishings No
Fireplace Y
Appliance Built-In Microwave, Dishwasher, Dryer - Front Loading, ENERGY STAR Clothes Washer, Exhaust Fan, Oven/Range - Gas, Refrigerator, Washer - Front Loading, Water Heater
Heat Source Natural Gas
Laundry Main Floor
Exterior
Exterior Feature Balcony, Patio(s)
Parking Features Garage - Side Entry, Garage Door Opener
Garage Spaces 4.0
Utilities Available Cable TV Available, Electric Available, Natural Gas Available, Under Ground
Amenities Available Club House, Swimming Pool, Tennis Courts, Tot Lots/Playground
Water Access N
View Garden/Lawn, Trees/Woods
Roof Type Asphalt
Street Surface Paved
Accessibility None
Porch Balcony, Patio(s)
Attached Garage 2
Total Parking Spaces 4
Garage Y
Building
Lot Description Cul-de-sac, Level
Story 2
Foundation Slab
Sewer Public Sewer
Water Public
Architectural Style Traditional
Level or Stories 2
Additional Building Above Grade, Below Grade
Structure Type 2 Story Ceilings,Vaulted Ceilings
New Construction N
Schools
Elementary Schools Stony Brook E.S.
Middle Schools Timberlane M.S.
High Schools Hoval Hs
School District Hopewell Valley Regional Schools
Others
Pets Allowed Y
HOA Fee Include Common Area Maintenance,Lawn Maintenance,Management,Recreation Facility,Snow Removal,Trash,All Ground Fee
Senior Community No
Tax ID 06-00078 20-00018-C142
Ownership Condominium
Security Features Carbon Monoxide Detector(s)
Acceptable Financing Cash, Conventional
Horse Property N
Listing Terms Cash, Conventional
Financing Cash,Conventional
Special Listing Condition Standard
Pets Allowed Cats OK, Dogs OK
Read Less Info
Want to know what your home might be worth? Contact us for a FREE valuation!

Our team is ready to help you sell your home for the highest possible price ASAP

Bought with Alison Covello • BHHS Fox & Roach Princeton RE

"My job is to find and attract mastery-based agents to the office, protect the culture, and make sure everyone is happy! "






