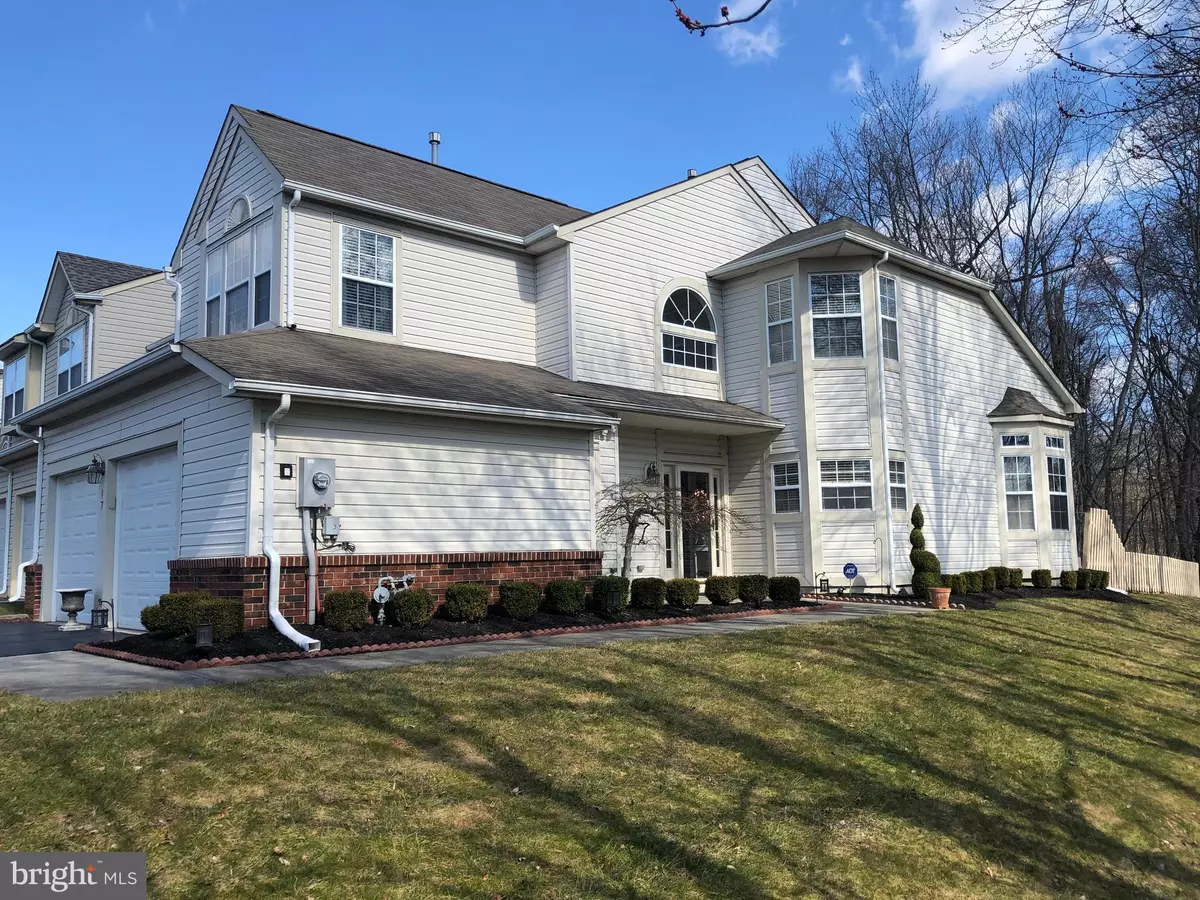$382,000
$389,700
2.0%For more information regarding the value of a property, please contact us for a free consultation.
3 Beds
3 Baths
1,870 SqFt
SOLD DATE : 07/01/2020
Key Details
Sold Price $382,000
Property Type Townhouse
Sub Type Interior Row/Townhouse
Listing Status Sold
Purchase Type For Sale
Square Footage 1,870 sqft
Price per Sqft $204
Subdivision Foxmoor
MLS Listing ID NJME292768
Sold Date 07/01/20
Style Colonial
Bedrooms 3
Full Baths 2
Half Baths 1
HOA Fees $133/mo
HOA Y/N Y
Abv Grd Liv Area 1,870
Originating Board BRIGHT
Year Built 1997
Annual Tax Amount $9,167
Tax Year 2019
Lot Size 3,485 Sqft
Acres 0.08
Lot Dimensions 0.00 x 0.00
Property Description
This spectacular 3 bedroom 2.5 bath 2.5 car garage, Danforth end unit townhouse has been so meticulously cared for you would think its new construction. Welcome to The desirable Foxmoor community. Conveniently located close proximity to shops, public transportation and restaurants. This amazing townhouse features upgrades such as hardwood floor throughout the first floor and up the stairs to the 2nd floor. In addition, this gem features crown molding on the first floor, upgraded gas fireplace with marble surround and beautiful mantle in the living room. 9" ceiling on the first floor, upgraded architectural columns and chair rail molding in the dining room. The spacious 2 story family room offers tons of sunlight and access to the back yard. Second floor features 3 bedrooms and a very open landing area. The master bathroom features a double vanity, an upgraded shower stall with subway tile and a jetted soaking tub. In addition this premium location townhome backs to the woods and features a beautiful and spacious brick tile paver patio. Super low association fee with 2 pools, tennis, playgrounds and tons of open space.
Location
State NJ
County Mercer
Area Robbinsville Twp (21112)
Zoning RPVD
Rooms
Other Rooms Living Room, Dining Room, Primary Bedroom, Bedroom 2, Bedroom 3, Kitchen, Family Room
Interior
Heating Forced Air
Cooling Central A/C
Fireplaces Number 1
Fireplaces Type Gas/Propane
Fireplace Y
Heat Source Natural Gas
Laundry Main Floor
Exterior
Waterfront N
Water Access N
Accessibility None
Parking Type Driveway
Garage N
Building
Story 2
Sewer Public Sewer
Water Public
Architectural Style Colonial
Level or Stories 2
Additional Building Above Grade, Below Grade
New Construction N
Schools
Elementary Schools Sharon E.S.
Middle Schools Pond Road Middle
High Schools Robbinsville
School District Robbinsville Twp
Others
Pets Allowed Y
Senior Community No
Tax ID 12-00006-00250
Ownership Fee Simple
SqFt Source Estimated
Acceptable Financing FHA, Conventional, Cash, FHA 203(k), VA
Listing Terms FHA, Conventional, Cash, FHA 203(k), VA
Financing FHA,Conventional,Cash,FHA 203(k),VA
Special Listing Condition Standard
Pets Description Dogs OK, Cats OK
Read Less Info
Want to know what your home might be worth? Contact us for a FREE valuation!

Our team is ready to help you sell your home for the highest possible price ASAP

Bought with Matthew S Green • Keller Williams Premier

"My job is to find and attract mastery-based agents to the office, protect the culture, and make sure everyone is happy! "






