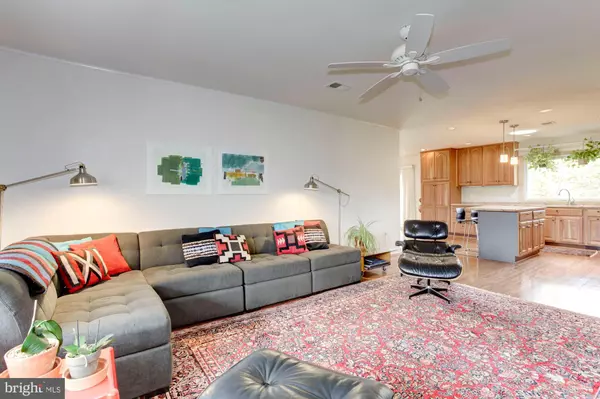$590,000
$585,000
0.9%For more information regarding the value of a property, please contact us for a free consultation.
4 Beds
2 Baths
1,791 SqFt
SOLD DATE : 06/29/2020
Key Details
Sold Price $590,000
Property Type Single Family Home
Sub Type Detached
Listing Status Sold
Purchase Type For Sale
Square Footage 1,791 sqft
Price per Sqft $329
Subdivision Harbor View
MLS Listing ID VAFX1126316
Sold Date 06/29/20
Style Ranch/Rambler,Contemporary
Bedrooms 4
Full Baths 2
HOA Y/N N
Abv Grd Liv Area 1,791
Originating Board BRIGHT
Year Built 1966
Annual Tax Amount $5,762
Tax Year 2020
Lot Size 0.501 Acres
Acres 0.5
Property Description
CHECK OUT THE 3D TOUR http://my.matterport.com/show/?m=7HNUFm3sj1D - WELCOME to 10712 Greene Drive - This well maintained 4 bedroom, 2 bath, single-family home with tasteful renovations, has a mid-century modern feel and is ready to be your new home. With nearly 1,800 square feet, the OPEN FLOOR PLAN offers lots of natural light, wood floors throughout, and is sited on a nicely landscaped half acre lot in the boating community of Harbor View. Located off a small inlet cove just off the Occoquan River you will have easy access to the Potomac River. Enjoy the amenities of the Habor View Recreation Club (membership required) which includes boat access, common grounds, marina, pavilion, and more. A spacious MASTER BEDROOM includes two large closets and an en-suite MASTER BATHROOM with double vanity. Three other BEDROOMS are good sized with plenty of light and closet space. There is another full bath and laundry closet with a stacked front loading washer and dryer. The home offers plenty of room to entertain with the large FAMILY ROOM that flows to the KITCHEN. You ll enjoy cooking in the recently updated KITCHEN that offers plenty of storage in the beautiful cherry cabinets, granite counters, and lots of counter space. The DINING ROOM includes a fireplace, with a granite mantel, and easy access to a large patio for great cookouts. Enjoy the outdoors in the spacious flat, fenced, rear year yard. The double entry door shed with a ramp is a perfect place to store outdoor equipment, potting table, and other outdoor gear. Easy access to I95, Route 1, VRE. Close to Fort Belvoir and other points of interest in the area.
Location
State VA
County Fairfax
Zoning 100
Rooms
Other Rooms Dining Room, Primary Bedroom, Bedroom 2, Bedroom 3, Bedroom 4, Kitchen, Family Room, Primary Bathroom
Main Level Bedrooms 4
Interior
Interior Features Combination Kitchen/Dining, Kitchen - Island, Solar Tube(s), Wood Floors, Ceiling Fan(s), Floor Plan - Open, Primary Bath(s), Recessed Lighting, Pantry, Stall Shower, Tub Shower, Window Treatments
Hot Water Natural Gas
Cooling Central A/C, Ceiling Fan(s)
Fireplaces Number 1
Fireplaces Type Gas/Propane
Equipment Built-In Range, Dishwasher, Disposal, Dryer - Front Loading, Icemaker, Oven/Range - Gas, Refrigerator, Washer - Front Loading
Fireplace Y
Window Features Double Pane,Vinyl Clad
Appliance Built-In Range, Dishwasher, Disposal, Dryer - Front Loading, Icemaker, Oven/Range - Gas, Refrigerator, Washer - Front Loading
Heat Source Natural Gas
Laundry Main Floor
Exterior
Garage Garage - Front Entry, Garage Door Opener
Garage Spaces 2.0
Fence Fully, Rear
Waterfront N
Water Access N
Accessibility None
Parking Type Attached Garage
Attached Garage 2
Total Parking Spaces 2
Garage Y
Building
Lot Description Landscaping, Rear Yard, SideYard(s)
Story 1
Sewer Public Sewer
Water Public
Architectural Style Ranch/Rambler, Contemporary
Level or Stories 1
Additional Building Above Grade, Below Grade
New Construction N
Schools
Elementary Schools Gunston
Middle Schools South County
High Schools South County
School District Fairfax County Public Schools
Others
Senior Community No
Tax ID 1134 06 0147
Ownership Fee Simple
SqFt Source Assessor
Acceptable Financing Conventional, FHA, Cash, VA
Listing Terms Conventional, FHA, Cash, VA
Financing Conventional,FHA,Cash,VA
Special Listing Condition Standard
Read Less Info
Want to know what your home might be worth? Contact us for a FREE valuation!

Our team is ready to help you sell your home for the highest possible price ASAP

Bought with Patrick Joseph Lynn • McEnearney Associates, Inc.

"My job is to find and attract mastery-based agents to the office, protect the culture, and make sure everyone is happy! "






