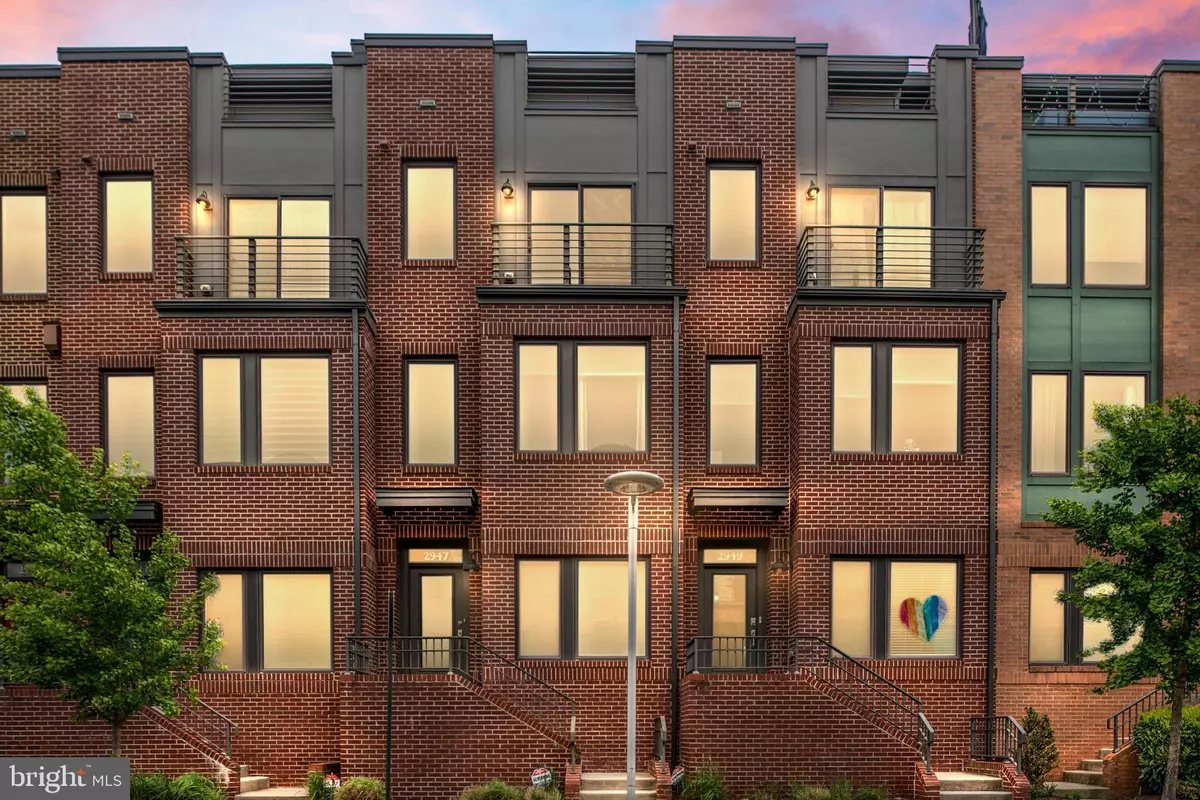$755,000
$749,900
0.7%For more information regarding the value of a property, please contact us for a free consultation.
3 Beds
4 Baths
1,610 SqFt
SOLD DATE : 07/28/2020
Key Details
Sold Price $755,000
Property Type Townhouse
Sub Type Interior Row/Townhouse
Listing Status Sold
Purchase Type For Sale
Square Footage 1,610 sqft
Price per Sqft $468
Subdivision Mosaic At Merrifield
MLS Listing ID VAFX1127312
Sold Date 07/28/20
Style Contemporary
Bedrooms 3
Full Baths 3
Half Baths 1
HOA Fees $200/mo
HOA Y/N Y
Abv Grd Liv Area 1,610
Originating Board BRIGHT
Year Built 2012
Annual Tax Amount $8,496
Tax Year 2020
Lot Size 792 Sqft
Acres 0.02
Property Description
Massive price reduction! This seller is serious! Luxury townhouse in walkable Mosaic neighborhood with condo-like amenities: snow removal, landscaping, pool, and gym access at the luxurious Avalon just steps away. Enjoy THREE unique outdoor balconies, including a convenient off-kitchen deck with gas line for your grill and hip rooftop terrace - entertain friends and family as you stargaze! Each of the three BRs has its own full bath; two with tubs for kids or pets, and a spacious master with Roman seat in the shower and gorgeous tile. Gourmet kitchen w/SS and granite, half bath, and spacious living/dining area w/hardwoods complete the main level. Laundry conveniently located between bedrooms on the third floor. The top floor boasts a cozy family room wired for surround sound and bedroom w bath that could make for the perfect guest suite or home office. There is plenty of storage, from the walk-in master closet to plentiful kitchen cabinets and pantry, to convenient garage storage unit. A Large master suite can be created on the top floor with the removal of 1 wall. Convert the finished garage into an office for more living space. There is parking for two cars in the garage and carport, plus plentiful reserved street parking for guests. You ll have quick access to Dunn Loring metro - <1 mi ride on free Mosaic shuttle, with a convenient shuttle stop right on Stella Blue Lane.
Location
State VA
County Fairfax
Zoning 350
Rooms
Other Rooms Living Room, Kitchen, Family Room
Interior
Heating Central
Cooling Central A/C
Equipment Built-In Microwave, Dishwasher, Disposal, Refrigerator, Stainless Steel Appliances, Washer/Dryer Stacked, Oven/Range - Gas
Appliance Built-In Microwave, Dishwasher, Disposal, Refrigerator, Stainless Steel Appliances, Washer/Dryer Stacked, Oven/Range - Gas
Heat Source Natural Gas
Laundry Upper Floor
Exterior
Parking Features Basement Garage
Garage Spaces 2.0
Water Access N
Accessibility None
Attached Garage 2
Total Parking Spaces 2
Garage Y
Building
Story 3
Sewer Public Sewer
Water Public
Architectural Style Contemporary
Level or Stories 3
Additional Building Above Grade, Below Grade
New Construction N
Schools
Elementary Schools Fairhill
Middle Schools Jackson
High Schools Falls Church
School District Fairfax County Public Schools
Others
Senior Community No
Tax ID 0493 37010051
Ownership Fee Simple
SqFt Source Assessor
Special Listing Condition Standard
Read Less Info
Want to know what your home might be worth? Contact us for a FREE valuation!

Our team is ready to help you sell your home for the highest possible price ASAP

Bought with Ruijing F Hurwitz • Keller Williams Realty

"My job is to find and attract mastery-based agents to the office, protect the culture, and make sure everyone is happy! "






