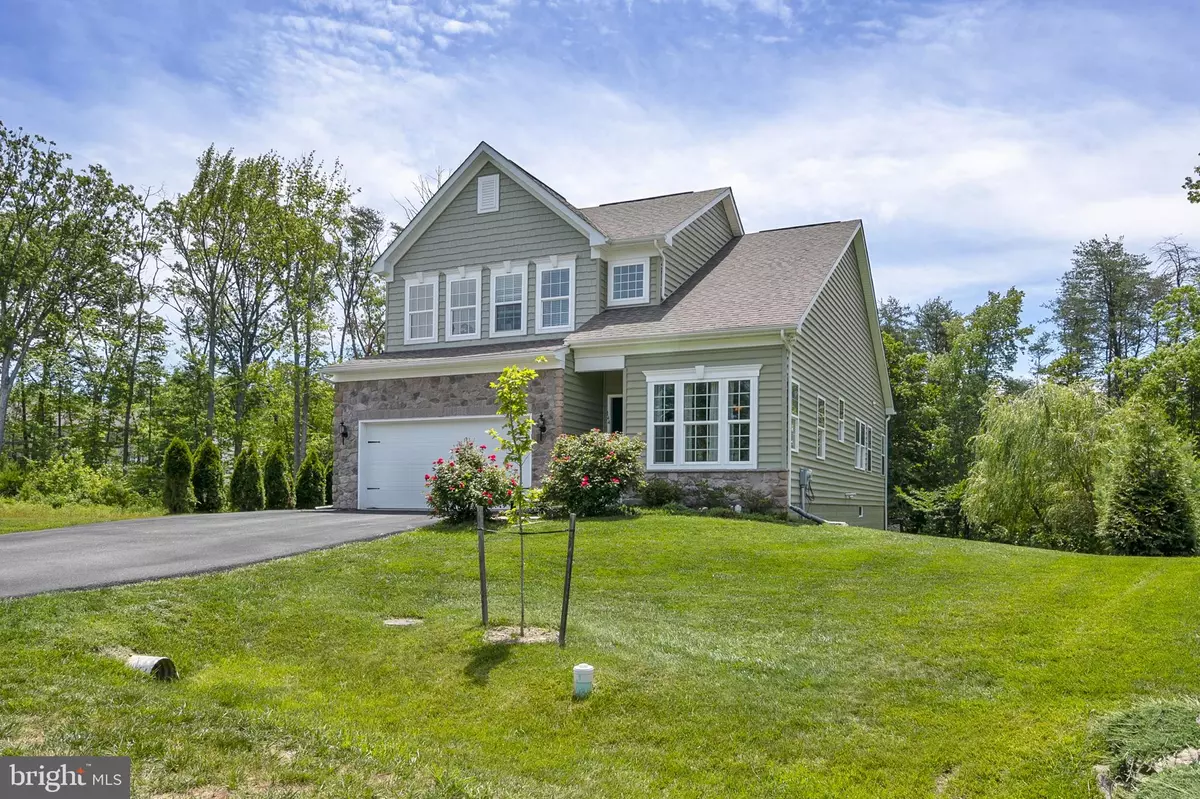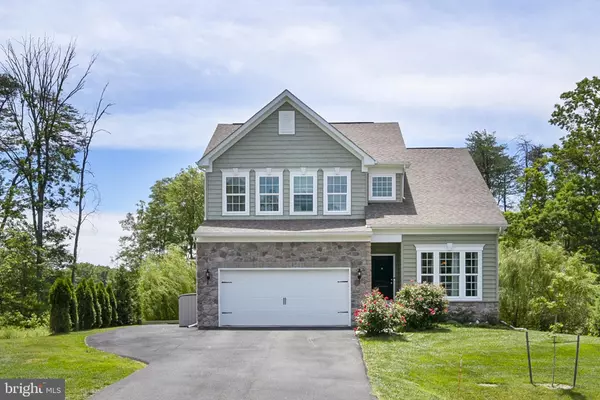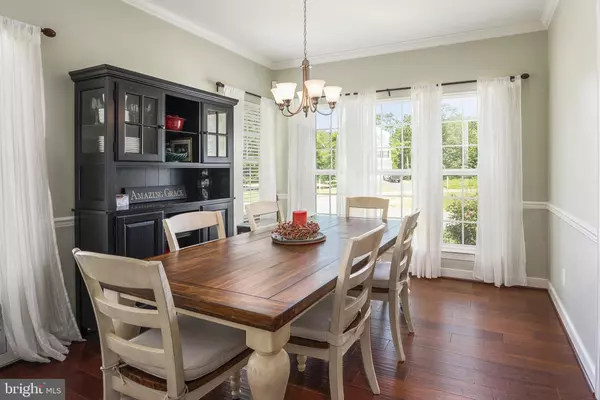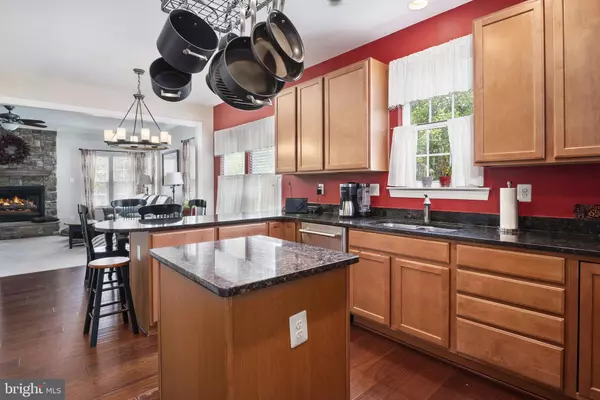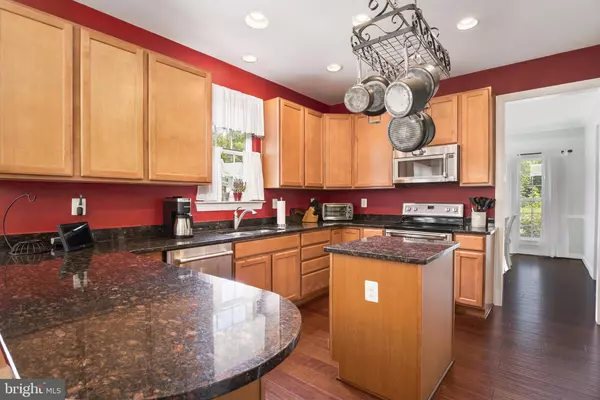$430,000
$419,900
2.4%For more information regarding the value of a property, please contact us for a free consultation.
3 Beds
3 Baths
3,855 SqFt
SOLD DATE : 07/24/2020
Key Details
Sold Price $430,000
Property Type Single Family Home
Sub Type Detached
Listing Status Sold
Purchase Type For Sale
Square Footage 3,855 sqft
Price per Sqft $111
Subdivision Chesapeake Club
MLS Listing ID MDCC169828
Sold Date 07/24/20
Style Colonial
Bedrooms 3
Full Baths 3
HOA Fees $40/ann
HOA Y/N Y
Abv Grd Liv Area 2,524
Originating Board BRIGHT
Year Built 2014
Annual Tax Amount $3,441
Tax Year 2020
Lot Size 0.500 Acres
Acres 0.5
Property Description
Visit this home virtually: http://www.vht.com/434074319/IDXS - Chesapeake Club-Fairway Villages! built in 2014 this colonial home is a move in ready property and the Sylvan heated saltwater POOL is open! Spacious entrance with open dining, gourmet granite kitchen with stainless appliance that convey, open to family room with stone gas fireplace. First floor OWNERS SUITE with private 4 piece bath. Secondary bedrooms are spacious and share hall bath. Lower level is finished with 2nd family/game room, office and FULL BATH! Slider to the patio and walk way to the the gated pool. Anthony Sylvan gunite pool complete with pool house for changing and storage. Mature landscaping provides a beautiful setting, backs to state parkland. This property is wonderfully located, bike ride to downtown North East for shopping and restaurants or waterfront park. Just a few miles (3) to 1-95, centered between Philadelphia and Baltimore, great for commuting. Call now for your private tour! Don't wait!
Location
State MD
County Cecil
Zoning RM
Rooms
Other Rooms Dining Room, Primary Bedroom, Bedroom 2, Bedroom 3, Kitchen, Family Room, Office, Recreation Room, Screened Porch
Basement Connecting Stairway, Daylight, Full, Fully Finished, Rear Entrance, Walkout Level
Main Level Bedrooms 1
Interior
Interior Features Ceiling Fan(s), Crown Moldings, Dining Area, Entry Level Bedroom, Family Room Off Kitchen, Formal/Separate Dining Room, Kitchen - Island, Pantry
Hot Water Propane
Heating Forced Air
Cooling Ceiling Fan(s), Central A/C
Fireplaces Type Gas/Propane, Stone
Equipment Built-In Microwave, Dishwasher, Dryer, Refrigerator, Stove, Washer
Fireplace Y
Appliance Built-In Microwave, Dishwasher, Dryer, Refrigerator, Stove, Washer
Heat Source Other
Exterior
Exterior Feature Patio(s), Porch(es)
Parking Features Garage - Front Entry
Garage Spaces 2.0
Water Access N
Roof Type Asphalt,Shingle
Accessibility None
Porch Patio(s), Porch(es)
Attached Garage 2
Total Parking Spaces 2
Garage Y
Building
Lot Description Backs - Parkland
Story 3
Sewer Public Sewer
Water Public
Architectural Style Colonial
Level or Stories 3
Additional Building Above Grade, Below Grade
New Construction N
Schools
School District Cecil County Public Schools
Others
HOA Fee Include Common Area Maintenance
Senior Community No
Tax ID 0805138566
Ownership Fee Simple
SqFt Source Assessor
Special Listing Condition Standard
Read Less Info
Want to know what your home might be worth? Contact us for a FREE valuation!

Our team is ready to help you sell your home for the highest possible price ASAP

Bought with Melissa Barnes • Cummings & Co. Realtors

"My job is to find and attract mastery-based agents to the office, protect the culture, and make sure everyone is happy! "

