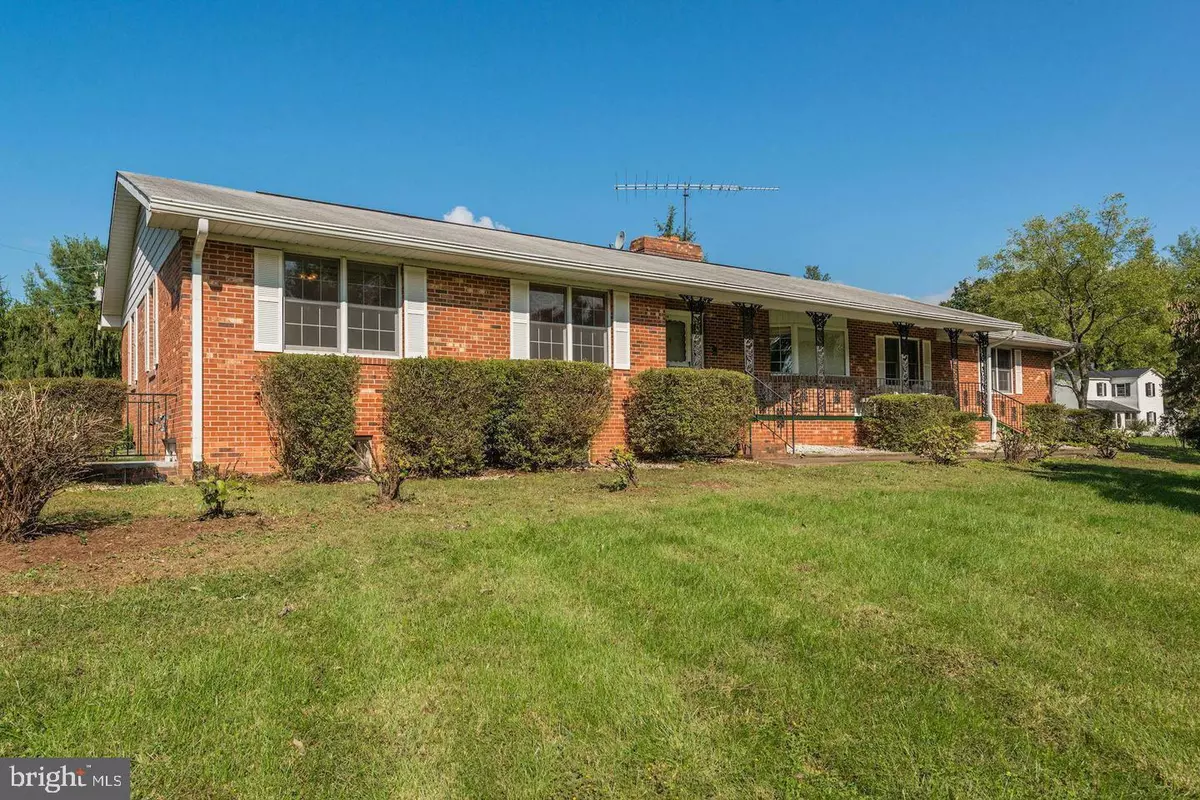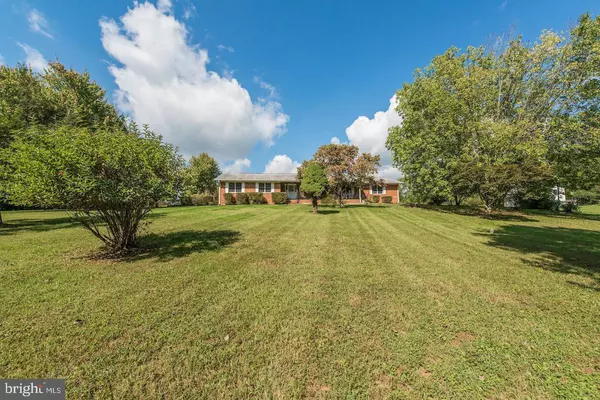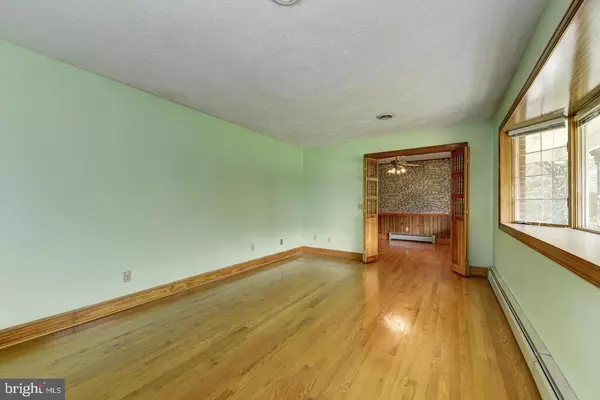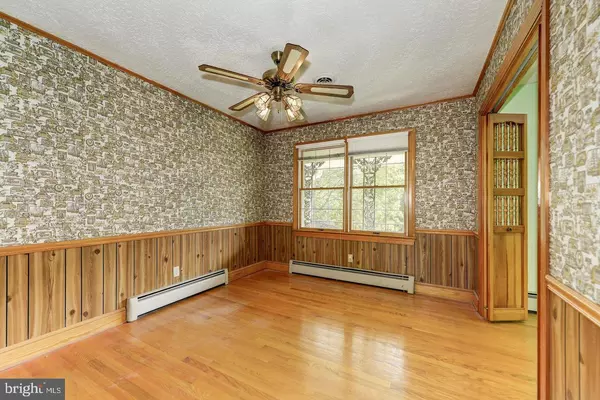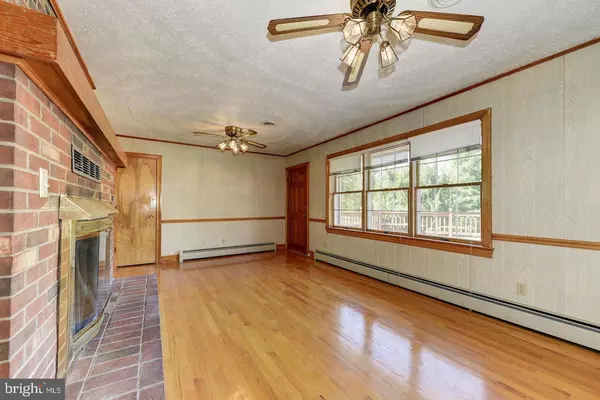$549,000
$539,000
1.9%For more information regarding the value of a property, please contact us for a free consultation.
3 Beds
3 Baths
2,045 SqFt
SOLD DATE : 05/12/2022
Key Details
Sold Price $549,000
Property Type Single Family Home
Sub Type Detached
Listing Status Sold
Purchase Type For Sale
Square Footage 2,045 sqft
Price per Sqft $268
Subdivision Waterloo
MLS Listing ID VACU2002470
Sold Date 05/12/22
Style Ranch/Rambler
Bedrooms 3
Full Baths 2
Half Baths 1
HOA Y/N N
Abv Grd Liv Area 2,045
Originating Board BRIGHT
Year Built 1977
Annual Tax Amount $2,741
Tax Year 2021
Lot Size 8.000 Acres
Acres 8.0
Property Description
ACCEPTING BACK-UP OFFERS!!!! CASH OR CONVENTIONAL FINANCING ONLY
**** THERE ARE 2 HOMES ON THIS PROPERTY for a total of 5 Bedrooms & 3.5 baths. OWNER BROUGHT HIGH-SPEED INTERNET (XFINITY) TO THE HOME.
(2) Two homes for the price of one- Live in one home and rent out the other for extra income! NO HOA! Bring the chickens & goats. You will fall in love with the Gorgeous Eight (8) serene acres that await you. This 3 Bedroom/ 2.5 Bath Brick Rancher home features Hardwood floors through-out! The Kitchen has NEWER Stainless and Black appliances which includes the Refrigerator& Gas Stove (3 yrs old for all appliances). The washer & dryer have also been replaced (3 yrs old).
Spacious Dining room off of Kitchen. Separate Living room with Bay window & Hardwood floors. Family room features a Brick Gas Fireplace & large space. Very spacious Rear Deck- great space for entertaining family & friends. HOT WATER HEATER was replaced approximately 4.5 years ago. The ROOF is approximately 16 yrs old. The well is shared & there are 2 septic systems (BOTH SEPTIC SYSTEMS WERE INSPECTED 4.5 YRS AGO. BOTH DISTRIBUTION BOXES were replaced at that time).
The Walk-out basement features a 2nd Brick Gas Fireplace. Seller ripped out basement to re-do the space but never got around to it. Waiting for your special touches! There is a partially fenced in rear yard to keep "Sparky inside" with plenty of room to romp around. This home also features a very Large Metal Barn & a 2nd Barn for storage.******* THERE IS A SPRING AT THE BOTTOM OF THE 8 ACRES. GREAT FOR HORSES!
There 2ND HOME ON THIS PROPERTY was built in 1895 & features approximately 1195 finished sq feet. The 2nd property features 2 additional Bedrooms, 1 bath, family room, small sunroom & Kitchen. Rent this out for $1200-$1500 month for extra income if you like. Entire Property being Sold AS-IS.
Location
State VA
County Culpeper
Zoning RA
Rooms
Basement Daylight, Partial, Full, Rear Entrance, Walkout Level, Windows
Main Level Bedrooms 3
Interior
Interior Features Attic, Ceiling Fan(s), Dining Area, Entry Level Bedroom, Family Room Off Kitchen, Floor Plan - Traditional, Formal/Separate Dining Room, Kitchen - Gourmet, Primary Bath(s), Soaking Tub, Wood Floors
Hot Water Electric
Heating Other
Cooling Ceiling Fan(s), Central A/C
Flooring Solid Hardwood, Vinyl
Fireplaces Number 2
Fireplaces Type Brick, Mantel(s)
Equipment Dishwasher, Dryer, Refrigerator, Stainless Steel Appliances, Stove
Fireplace Y
Window Features Bay/Bow,Double Pane,Screens,Storm
Appliance Dishwasher, Dryer, Refrigerator, Stainless Steel Appliances, Stove
Heat Source Propane - Leased, Oil
Laundry Dryer In Unit, Has Laundry, Hookup, Main Floor, Washer In Unit
Exterior
Exterior Feature Deck(s), Porch(es)
Parking Features Garage - Side Entry
Garage Spaces 1.0
Fence Chain Link
Utilities Available Propane
Water Access N
View Garden/Lawn, Trees/Woods
Roof Type Asbestos Shingle
Accessibility Entry Slope <1', Level Entry - Main, Other
Porch Deck(s), Porch(es)
Attached Garage 1
Total Parking Spaces 1
Garage Y
Building
Lot Description Cleared, Backs to Trees, Front Yard, Landscaping, Level, Private, Rear Yard, Stream/Creek, Trees/Wooded
Story 2
Foundation Permanent
Sewer On Site Septic
Water Well
Architectural Style Ranch/Rambler
Level or Stories 2
Additional Building Above Grade, Below Grade
New Construction N
Schools
Elementary Schools Emerald Hill
Middle Schools Culpeper
High Schools Culpeper County
School District Culpeper County Public Schools
Others
Pets Allowed N
Senior Community No
Tax ID 2 14
Ownership Fee Simple
SqFt Source Assessor
Acceptable Financing Cash, Conventional
Listing Terms Cash, Conventional
Financing Cash,Conventional
Special Listing Condition Standard
Read Less Info
Want to know what your home might be worth? Contact us for a FREE valuation!

Our team is ready to help you sell your home for the highest possible price ASAP

Bought with Katie Easterbrook • Keller Williams Capital Properties

"My job is to find and attract mastery-based agents to the office, protect the culture, and make sure everyone is happy! "

