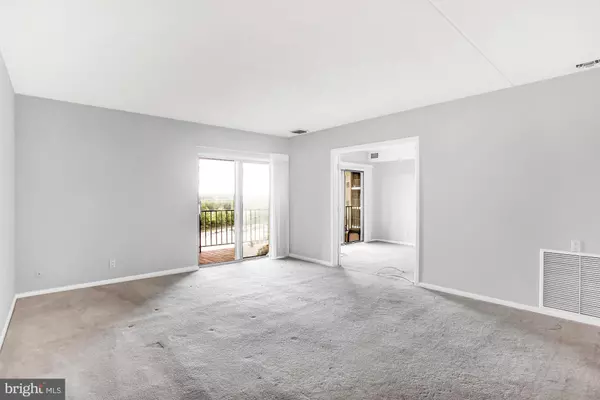$232,000
$239,000
2.9%For more information regarding the value of a property, please contact us for a free consultation.
3 Beds
2 Baths
1,617 SqFt
SOLD DATE : 02/26/2021
Key Details
Sold Price $232,000
Property Type Condo
Sub Type Condo/Co-op
Listing Status Sold
Purchase Type For Sale
Square Footage 1,617 sqft
Price per Sqft $143
Subdivision Valley Forge Tower
MLS Listing ID PAMC653100
Sold Date 02/26/21
Style Unit/Flat
Bedrooms 3
Full Baths 2
Condo Fees $600/mo
HOA Y/N N
Abv Grd Liv Area 1,617
Originating Board BRIGHT
Year Built 1975
Annual Tax Amount $3,171
Tax Year 2021
Lot Dimensions x 0.00
Property Description
Welcome to Valley Forge Towers and this large, 3 bedroom unit on the 5th floor of the 2000 Building. Experience luxury in it's finest here with everything you need right at your disposal. With 1600 square feet of living space, there is plenty of room to spread out with easy, 1-floor living and 4 entrances to the extra-long balcony. This unit features a wide open living room/dining room combo with views straight out over the balcony. The dining room area features hardwood flooring which starts in the foyer and runs down the hallway as well. The large living room space will easily fit a couple couches or a large sectional sofa, entertainment unit and more. The room gets flooded with light from the large sliding door as well. The eat-in kitchen of this unit features tile flooring, tile backsplash, white cabinetry with sleek black granite counters w/undermount sink, stainless double door fridge with bottom freezer, and plenty of cabinet space. Off the living room is a large 2nd bedroom with double french doors and it's own slider to the balcony...this room could also be used as a secondary living space or office. Continuing towards the master bedroom, you will first come to another additional bedroom complete w/built in desk. Across from that is the full shared hall bathroom and a laundry area. The master bedroom is HUGE with a large mirrored door closet, 2 full walk-in's each with custom shelving units, dressing area with vanity and separate master bathroom. The master also has it's own slider so you can relax out on the balcony just before bed, or watch the sun come up from the comfort of your own bed in the morning. This home has plenty of storage space, with it's many closets inside in addition to the storage closet outside on the balcony. Ready to enjoy the finer things? It's all here for you in this community! Enjoy the use of the onsite clubhouse, fitness center, indoor and outdoor swimming pools, tennis courts, basketball and volleyball courts, on-site restaurants, biking and walking trails and so much more. Located in the highly popular King of Prussia area, it's easy to get to and from the mall and area restaurants with the shuttle bus transportation that is available. Residents also have other on-site services available such as an onsite beauty salon and dry cleaning. Everything is right here at your fingertips. Your condo fees also include cable TV, water, sewer, 24 hour security, snow removal and landscaping. AND a 1-Year 2-10 Home Warranty is included for the buyer! Easy access to all major routes (422, 76, 476) and right next to Valley Forge Park. What more could you need?
Location
State PA
County Montgomery
Area Upper Merion Twp (10658)
Zoning HR
Rooms
Other Rooms Living Room, Dining Room, Primary Bedroom, Bedroom 2, Bedroom 3, Kitchen, Bathroom 2, Primary Bathroom
Main Level Bedrooms 3
Interior
Interior Features Dining Area, Carpet, Ceiling Fan(s), Kitchen - Eat-In, Primary Bath(s), Walk-in Closet(s), Wood Floors
Hot Water Electric
Heating Forced Air
Cooling Central A/C
Equipment Built-In Microwave, Built-In Range, Dishwasher, Dryer, Refrigerator, Washer
Appliance Built-In Microwave, Built-In Range, Dishwasher, Dryer, Refrigerator, Washer
Heat Source Electric
Laundry Main Floor, Dryer In Unit, Washer In Unit
Exterior
Exterior Feature Balcony
Amenities Available Club House, Basketball Courts, Fitness Center, Game Room, Hot tub, Pool - Indoor, Pool - Outdoor, Recreational Center, Tennis Courts
Water Access N
Accessibility None
Porch Balcony
Garage N
Building
Story 1
Unit Features Hi-Rise 9+ Floors
Sewer Public Sewer
Water Public
Architectural Style Unit/Flat
Level or Stories 1
Additional Building Above Grade, Below Grade
New Construction N
Schools
School District Upper Merion Area
Others
Pets Allowed N
HOA Fee Include Cable TV,Health Club,Pool(s),Recreation Facility,Lawn Maintenance,Sewer,Snow Removal,Trash,Water
Senior Community No
Tax ID 58-00-19303-682
Ownership Condominium
Security Features Desk in Lobby,24 hour security
Acceptable Financing Cash, Conventional
Listing Terms Cash, Conventional
Financing Cash,Conventional
Special Listing Condition Standard
Read Less Info
Want to know what your home might be worth? Contact us for a FREE valuation!

Our team is ready to help you sell your home for the highest possible price ASAP

Bought with Orlando Bridgeford • Genuine Property Solutions Real Estate

"My job is to find and attract mastery-based agents to the office, protect the culture, and make sure everyone is happy! "






