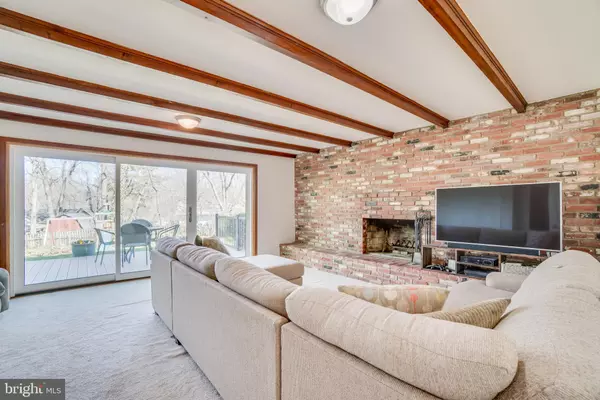$675,000
$685,000
1.5%For more information regarding the value of a property, please contact us for a free consultation.
4 Beds
3 Baths
2,774 SqFt
SOLD DATE : 04/17/2020
Key Details
Sold Price $675,000
Property Type Single Family Home
Sub Type Detached
Listing Status Sold
Purchase Type For Sale
Square Footage 2,774 sqft
Price per Sqft $243
Subdivision Canterbury Woods
MLS Listing ID VAFX1115172
Sold Date 04/17/20
Style Split Level
Bedrooms 4
Full Baths 2
Half Baths 1
HOA Y/N N
Abv Grd Liv Area 1,491
Originating Board BRIGHT
Year Built 1964
Annual Tax Amount $7,218
Tax Year 2019
Lot Size 0.266 Acres
Acres 0.27
Property Description
Absolutely Gorgeous and updated home in highly sought-after Canterbury Woods. New driveway with inset stone and new flag stone walkway and entry gardens. Home is very welcoming and filled with sunlight, featuring remodeled baths, granite and stainless kitchen with a sunny breakfast room, refinished hardwood floors on the main and upper levels and 4 beautiful bedrooms upstairs. The lower day-light level has a large recreation room with brick fireplace and new carpet, office or guest room, remodeled half bath, mudroom/laundry room, and walks out to the private patio. The lowest 4th level is incredibly spacious and partially finished for a playroom, game room or whatever the new owner can imagine. Also included is an extra-deep attached garage with extensive storage. Outside, there is a new trex deck leading to a fish pond with waterfalls, fenced yard and play area and gardens. Nearby trails lead to Long Branch Stream and Playground. The community includes Canterbury Woods Swim & Tennis Club, and there is a dedicated bus stop for The Pentagon. Too many updates to list, the home is lovingly cared for from top to bottom and is absolutely move in ready. Please stop by our open houses!
Location
State VA
County Fairfax
Zoning 131
Rooms
Other Rooms Living Room, Dining Room, Primary Bedroom, Bedroom 2, Bedroom 3, Kitchen, Basement, Breakfast Room, Bedroom 1, Laundry, Mud Room, Office, Recreation Room, Bathroom 1, Bathroom 3, Primary Bathroom
Basement Fully Finished
Interior
Interior Features Floor Plan - Traditional, Exposed Beams, Kitchen - Eat-In, Upgraded Countertops
Heating Central
Cooling Central A/C
Flooring Hardwood
Fireplaces Number 1
Equipment Stainless Steel Appliances
Fireplace Y
Window Features Bay/Bow,Replacement
Appliance Stainless Steel Appliances
Heat Source Natural Gas
Exterior
Exterior Feature Deck(s), Patio(s)
Garage Garage - Front Entry
Garage Spaces 1.0
Fence Fully
Waterfront N
Water Access N
View Trees/Woods
Roof Type Architectural Shingle
Accessibility None
Porch Deck(s), Patio(s)
Parking Type Attached Garage
Attached Garage 1
Total Parking Spaces 1
Garage Y
Building
Story 3+
Sewer Public Sewer
Water Public
Architectural Style Split Level
Level or Stories 3+
Additional Building Above Grade, Below Grade
New Construction N
Schools
Elementary Schools Canterbury Woods
Middle Schools Frost
High Schools Woodson
School District Fairfax County Public Schools
Others
Senior Community No
Tax ID 0703 05 0020
Ownership Fee Simple
SqFt Source Estimated
Horse Property N
Special Listing Condition Standard
Read Less Info
Want to know what your home might be worth? Contact us for a FREE valuation!

Our team is ready to help you sell your home for the highest possible price ASAP

Bought with Ashleigh D Wehmeyer • Compass

"My job is to find and attract mastery-based agents to the office, protect the culture, and make sure everyone is happy! "






