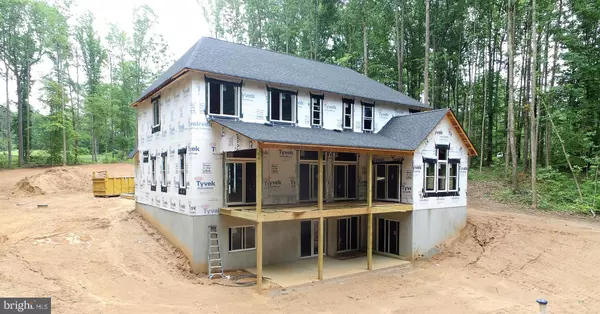$1,350,000
$1,337,300
0.9%For more information regarding the value of a property, please contact us for a free consultation.
5 Beds
7 Baths
6,115 SqFt
SOLD DATE : 07/03/2020
Key Details
Sold Price $1,350,000
Property Type Single Family Home
Sub Type Detached
Listing Status Sold
Purchase Type For Sale
Square Footage 6,115 sqft
Price per Sqft $220
Subdivision Anna Vista Ii
MLS Listing ID VASP222876
Sold Date 07/03/20
Style Craftsman
Bedrooms 5
Full Baths 6
Half Baths 1
HOA Fees $10/ann
HOA Y/N Y
Abv Grd Liv Area 6,115
Originating Board BRIGHT
Year Built 2020
Annual Tax Amount $2,437
Tax Year 2019
Lot Size 1.010 Acres
Acres 1.01
Property Description
Live your best Lake Life in this new dream home currently underway on Lake Anna! Expected completion date is October 2020. Located in the new upscale 10 waterfront lot subdivision known as Anna Vista II. This lot features 190' of deep-water lake frontage. It boasts 6,115 Finished Sq. Ft. with 5 bedrooms, an exercise room, office and 5.5 bathrooms. A gourmet chef's kitchen off the large great room includes 48" gas cooking with double oven, TWO refrigerators and TWO dishwashers. The gigantic island has plenty of space to prep and ample seating. With 10'+ ceilings on the main floor, the open floor plan provides sweeping entertainment between the kitchen, wet bar, dining, family room and large covered deck to fully take advantage of the private lake views. To complete the main floor living is the beautiful Master Suite with an 8' double vanity, large shower and huge walk in closet. The fully finished walkout basement features a full kitchen, rec room, full bathroom, exercise room, office and theater room. Last but not least, the INCLUDED boathouse is designed with two boat slips with lifts, an enclosed 7'x13' storage room, a 9'x14' enclosed bar area, covered deck and open sundeck situated to take full advantage of the wide views of the lake and to watch the breathtaking sunsets.
Location
State VA
County Spotsylvania
Zoning RR
Direction East
Rooms
Basement Daylight, Full, Fully Finished, Full, Heated, Interior Access, Outside Entrance, Poured Concrete, Walkout Level, Water Proofing System, Windows
Main Level Bedrooms 1
Interior
Interior Features 2nd Kitchen, Bar, Built-Ins, Carpet, Ceiling Fan(s), Crown Moldings, Dining Area, Floor Plan - Open, Kitchen - Island, Primary Bath(s), Walk-in Closet(s), Wet/Dry Bar
Hot Water Instant Hot Water, Propane, Tankless
Heating Heat Pump - Electric BackUp
Cooling Central A/C, Ceiling Fan(s), Heat Pump(s)
Flooring Carpet, Ceramic Tile, Hardwood
Fireplaces Number 1
Fireplaces Type Gas/Propane
Equipment Commercial Range, Dishwasher, Disposal, Icemaker, Microwave, Oven/Range - Gas, Range Hood, Stainless Steel Appliances, Water Heater - Tankless
Furnishings No
Fireplace Y
Window Features Double Hung,Low-E,Transom,Sliding
Appliance Commercial Range, Dishwasher, Disposal, Icemaker, Microwave, Oven/Range - Gas, Range Hood, Stainless Steel Appliances, Water Heater - Tankless
Heat Source Electric
Laundry Main Floor
Exterior
Exterior Feature Deck(s), Patio(s), Porch(es)
Garage Garage - Front Entry, Garage Door Opener
Garage Spaces 2.0
Utilities Available Propane, Electric Available
Amenities Available None
Waterfront Y
Waterfront Description Private Dock Site,Rip-Rap
Water Access Y
Water Access Desc Fishing Allowed,Personal Watercraft (PWC),Swimming Allowed,Waterski/Wakeboard,Public Access
View Lake, Water
Roof Type Architectural Shingle,Metal
Street Surface Paved
Accessibility 2+ Access Exits, 48\"+ Halls, Doors - Lever Handle(s), Level Entry - Main
Porch Deck(s), Patio(s), Porch(es)
Road Frontage City/County
Parking Type Attached Garage
Attached Garage 2
Total Parking Spaces 2
Garage Y
Building
Lot Description Rip-Rapped
Story 3
Sewer On Site Septic, Septic = # of BR
Water Well
Architectural Style Craftsman
Level or Stories 3
Additional Building Above Grade, Below Grade
Structure Type 2 Story Ceilings,9'+ Ceilings,Beamed Ceilings,Dry Wall,Vaulted Ceilings
New Construction Y
Schools
Elementary Schools Livingston
Middle Schools Post Oak
High Schools Spotsylvania
School District Spotsylvania County Public Schools
Others
HOA Fee Include Common Area Maintenance
Senior Community No
Tax ID 79A5-36-
Ownership Fee Simple
SqFt Source Assessor
Security Features Fire Detection System
Acceptable Financing Cash, Conventional
Horse Property N
Listing Terms Cash, Conventional
Financing Cash,Conventional
Special Listing Condition Standard
Read Less Info
Want to know what your home might be worth? Contact us for a FREE valuation!

Our team is ready to help you sell your home for the highest possible price ASAP


"My job is to find and attract mastery-based agents to the office, protect the culture, and make sure everyone is happy! "






