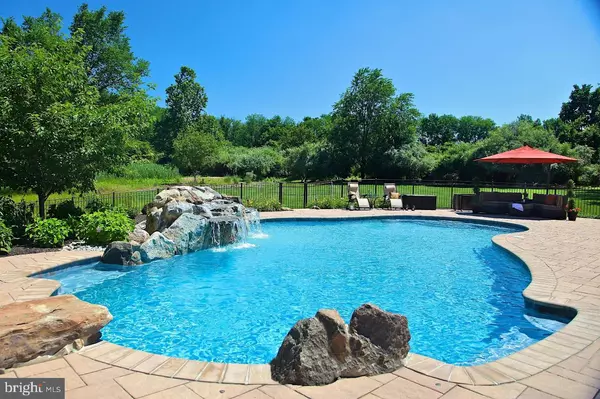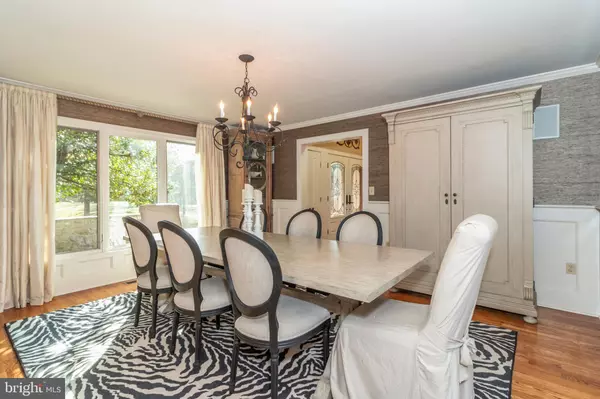$924,900
$924,900
For more information regarding the value of a property, please contact us for a free consultation.
4 Beds
4 Baths
4,098 SqFt
SOLD DATE : 07/30/2020
Key Details
Sold Price $924,900
Property Type Single Family Home
Sub Type Detached
Listing Status Sold
Purchase Type For Sale
Square Footage 4,098 sqft
Price per Sqft $225
Subdivision Pennington Crossin
MLS Listing ID NJME291744
Sold Date 07/30/20
Style Colonial,Transitional
Bedrooms 4
Full Baths 4
HOA Fees $62/ann
HOA Y/N Y
Abv Grd Liv Area 4,098
Originating Board BRIGHT
Year Built 1989
Annual Tax Amount $24,883
Tax Year 2019
Lot Size 3.930 Acres
Acres 3.93
Property Description
**BUYER INCENTIVE.-CREDIT EQUAL TO ONE HALF ( 6 MONTHS ) OF 1ST YEAR'S ANUAL PROPERTY TAXES IF UNDER CONTRACT BY 7/3/2020. **Nestled on a picturesque lot within a lovely enclave of 32 homes, this magnificent four bed/four full bath home blends traditional & contemporary style with a spacious floor plan for those seeking perfect and seamless functionality and an easy entertaining lifestyle. A welcoming courtyard with custom fountain greats you as you enter this one-of-a kind residence, and once inside you'll find living at its best with a two-story entry foyer, select mahogany inlaid hardwood floors, and inviting sun-filled front facing formal living and dining spaces both with custom designed mill-work. The two-story family room has skylights, floor-to-ceiling stone gas fireplace, custom mantle, ceiling fan and surround sound wiring. The architecturally designed and expanded gourmet kitchen is the heart of this home and is a Chef's delight with expansive custom cabinets, decorative back-splash, granite counters, over-sized island with prep sink, counter seating and pendant lighting. The kitchen also showcases top of the line appliances including Wolf cook top and Decor oven, a business hub/work station and an exceptional separate breakfast area boasting skylights and full wall of sliders for access to a backyard oasis. An adjacent mud room is equipped with custom storage cabinetry, 2nd built-in fridge, separate laundry facility and side-door access to garage and basement. The library/office features French door access and has picturesque views of the serene back-yard. The grand conservatory/game room boasts two skylights, a floor to ceiling gas stone fireplace with custom mantle . A full bath with stall shower completes the main level. Upstairs you will find the master suite with window seat and custom built-in cabinetry for significant storage, walk-in closet, and adjacent recently renovated sumptuous en-suite bath with radiant heated floor, dual sink vanities both with counter storage cabinets, separate make-up vanity, large stall shower and claw-foot Jacuzzi style tub. Two generously sized bedrooms, both with custom closets are serviced by a Jack-n-Jill bath, while the fourth bedroom has custom built-in, window seat and its own well-appointed bath. There is also a large cedar closet and bonus laundry chute. Downstairs, the finished basement allows wonderful space for crafts, play, personal workouts. and plenty of room for storage. The hallmark of this great home is the amazingly private and unique 3+ acre resort-like secluded back-yard refuge with well over $200k of professionally designed entertaining space. The highlights of this special outdoor experience include a multi-tiered infinity Trex deck which expands the entire length of the house, three-zone outdoor sound system, separate Jacuzzi hot tub area, gas fire-pit, gas grill hookup, and an exceptional architecturally designed custom salt water heated pool with natural rock waterfall and diving board. This magnificent heated ( new heater 4/2020) pool is embellished by hand-picked tile surround, dual bench seating, and ambient lighting in-pool. Both the pool lighting and waterfall can be controlled locally and via remote control. All of this provides a sensational outdoor living space along with a stylish place for relaxation and entertaining. Side entry three-car over-sized garage with key-less openers and storage. Custom window treatments throughout and other special touches adorn this beautiful and must-see home that will accommodate the largest of gatherings to celebrate life's milestones. New house water filtration system (3/2020).Want to see the virtual tour: https://www.youtube.com/watch?v=PqYAgkhn6Pg&t=15s
Location
State NJ
County Mercer
Area Hopewell Twp (21106)
Zoning VRC
Rooms
Other Rooms Living Room, Dining Room, Primary Bedroom, Bedroom 2, Bedroom 3, Bedroom 4, Kitchen, Game Room, Family Room, Library, Foyer, Breakfast Room, Great Room, Laundry, Mud Room, Other, Storage Room, Utility Room
Basement Partial, Partially Finished
Interior
Interior Features Built-Ins, Cedar Closet(s), Ceiling Fan(s), Crown Moldings, Kitchen - Gourmet, Laundry Chute, Recessed Lighting, Skylight(s), Wainscotting, Walk-in Closet(s), Window Treatments, Wood Floors, WhirlPool/HotTub
Heating Forced Air
Cooling Ceiling Fan(s), Central A/C
Equipment Built-In Microwave, Cooktop, Dishwasher, Dryer, Exhaust Fan, Oven - Self Cleaning, Oven - Wall, Refrigerator, Washer
Appliance Built-In Microwave, Cooktop, Dishwasher, Dryer, Exhaust Fan, Oven - Self Cleaning, Oven - Wall, Refrigerator, Washer
Heat Source Natural Gas
Exterior
Parking Features Garage - Side Entry, Garage Door Opener, Oversized
Garage Spaces 3.0
Fence Rear
Pool Saltwater, In Ground, Heated, Fenced, Permits
Water Access N
View Panoramic
Accessibility None
Attached Garage 3
Total Parking Spaces 3
Garage Y
Building
Lot Description Backs - Open Common Area, Front Yard, Partly Wooded, Premium
Story 2
Sewer Septic Exists
Water Private
Architectural Style Colonial, Transitional
Level or Stories 2
Additional Building Above Grade
New Construction N
Schools
Elementary Schools Beartavern
Middle Schools Timberlane M.S.
High Schools Hopewell
School District Hopewell Valley Regional Schools
Others
Pets Allowed Y
Senior Community No
Tax ID 06-00092-00010 26
Ownership Fee Simple
SqFt Source Estimated
Acceptable Financing Cash, Conventional
Listing Terms Cash, Conventional
Financing Cash,Conventional
Special Listing Condition Standard
Pets Allowed No Pet Restrictions
Read Less Info
Want to know what your home might be worth? Contact us for a FREE valuation!

Our team is ready to help you sell your home for the highest possible price ASAP

Bought with Alec Piacente • Corcoran Sawyer Smith

"My job is to find and attract mastery-based agents to the office, protect the culture, and make sure everyone is happy! "






