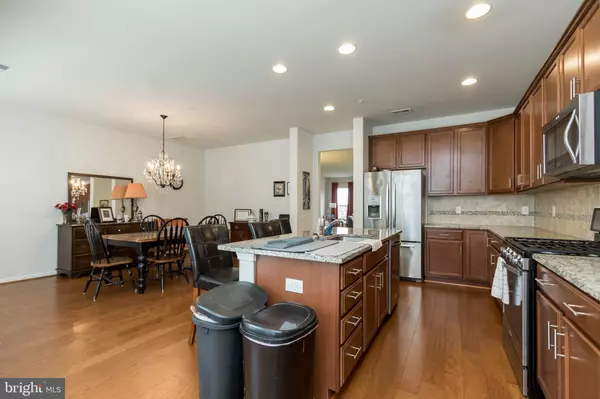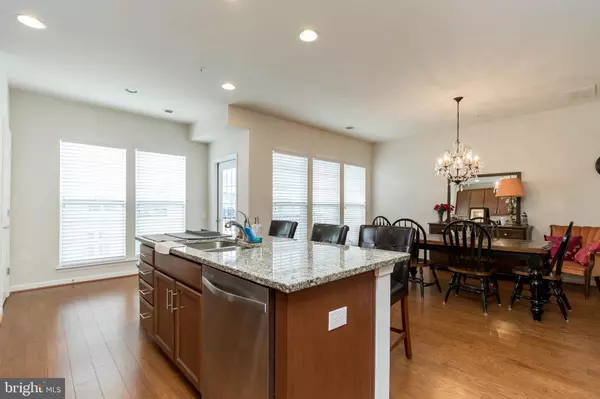$410,000
$410,000
For more information regarding the value of a property, please contact us for a free consultation.
3 Beds
3 Baths
2,312 SqFt
SOLD DATE : 05/14/2020
Key Details
Sold Price $410,000
Property Type Condo
Sub Type Condo/Co-op
Listing Status Sold
Purchase Type For Sale
Square Footage 2,312 sqft
Price per Sqft $177
Subdivision Townes At Goose Creek Village
MLS Listing ID VALO406628
Sold Date 05/14/20
Style Other
Bedrooms 3
Full Baths 2
Half Baths 1
Condo Fees $195/mo
HOA Fees $88/qua
HOA Y/N Y
Abv Grd Liv Area 2,312
Originating Board BRIGHT
Year Built 2014
Annual Tax Amount $3,928
Tax Year 2020
Property Description
Gorgeous move in ready, spacious condo in Goose Creek Village. Pulte built 3 BR, 2.5 bathrooms, loft and bedroom level laundry. An amazing view, extra guest parking, close to the village pool, playground and clubhouse. Fabulous light and bright floor plan. Built in 2014 by Pulte Homes. Walk to Passion Fin, Harris Teeter, doctor offices, daycare, preschool and church. Located a block from the DC commuter bus pick-up and drop-off, convenient to 267 toll roads and in the wonderful school district of Loudoun County. Comes with a beautiful pool, clubhouse, gazebo, trails, maintenance-free living, upgrades and amenities galore.
Location
State VA
County Loudoun
Zoning 19
Interior
Interior Features Breakfast Area, Ceiling Fan(s), Floor Plan - Open, Formal/Separate Dining Room, Kitchen - Eat-In, Kitchen - Gourmet, Kitchen - Island, Primary Bath(s), Soaking Tub, Walk-in Closet(s), Wood Floors
Hot Water Natural Gas
Heating Forced Air
Cooling Ceiling Fan(s), Central A/C
Fireplaces Number 1
Fireplaces Type Fireplace - Glass Doors, Insert
Equipment Built-In Microwave, Dryer, Washer, Dishwasher, Disposal, Refrigerator, Icemaker, Stove
Fireplace Y
Appliance Built-In Microwave, Dryer, Washer, Dishwasher, Disposal, Refrigerator, Icemaker, Stove
Heat Source Natural Gas
Exterior
Garage Garage Door Opener
Garage Spaces 1.0
Utilities Available Cable TV, Cable TV Available, DSL Available, Fiber Optics Available
Amenities Available Club House, Common Grounds, Pool - Outdoor, Tot Lots/Playground
Waterfront N
Water Access N
Accessibility None
Parking Type Attached Garage
Attached Garage 1
Total Parking Spaces 1
Garage Y
Building
Story 2
Sewer Public Septic, Public Sewer
Water Public
Architectural Style Other
Level or Stories 2
Additional Building Above Grade, Below Grade
New Construction N
Schools
Elementary Schools Belmont Station
Middle Schools Trailside
High Schools Stone Bridge
School District Loudoun County Public Schools
Others
HOA Fee Include Common Area Maintenance,Ext Bldg Maint,Lawn Maintenance,Snow Removal,Water
Senior Community No
Tax ID 153182668009
Ownership Fee Simple
SqFt Source Estimated
Horse Property N
Special Listing Condition Standard
Read Less Info
Want to know what your home might be worth? Contact us for a FREE valuation!

Our team is ready to help you sell your home for the highest possible price ASAP

Bought with Nikola C Tadie • Pearson Smith Realty, LLC

"My job is to find and attract mastery-based agents to the office, protect the culture, and make sure everyone is happy! "






